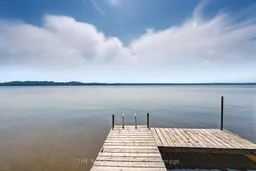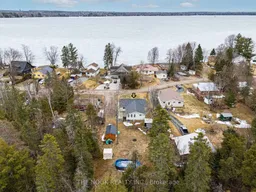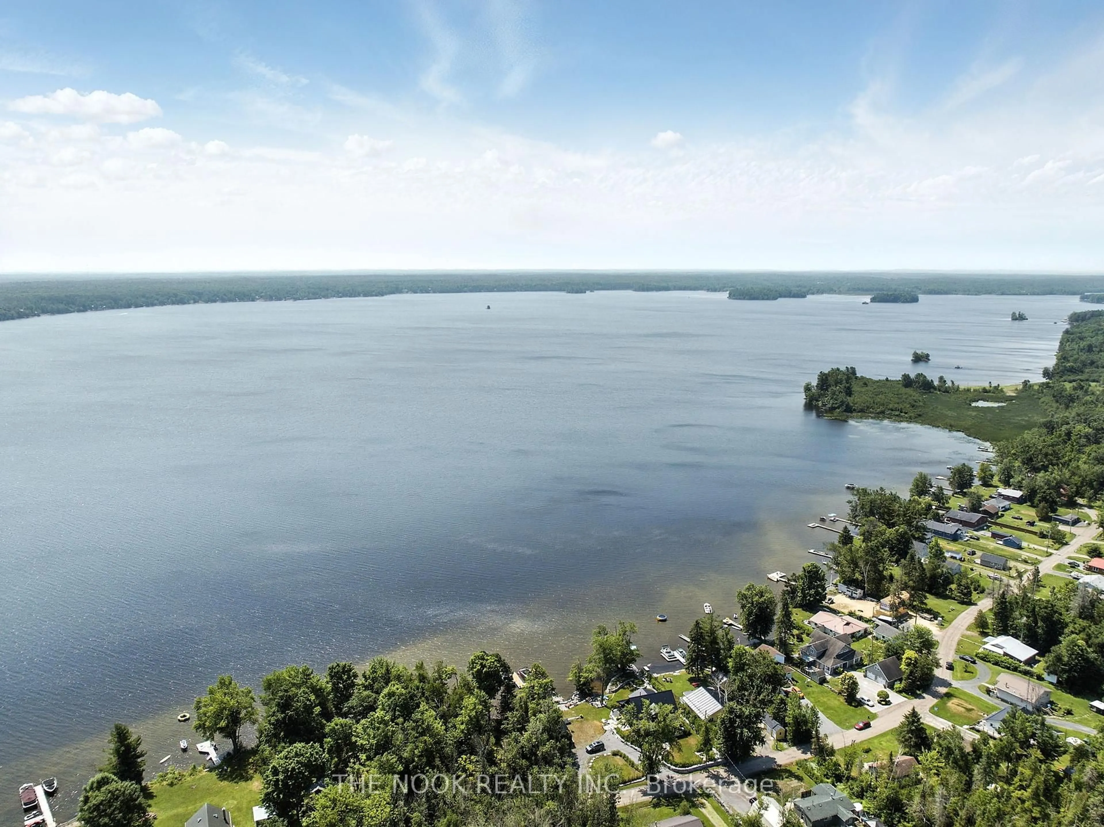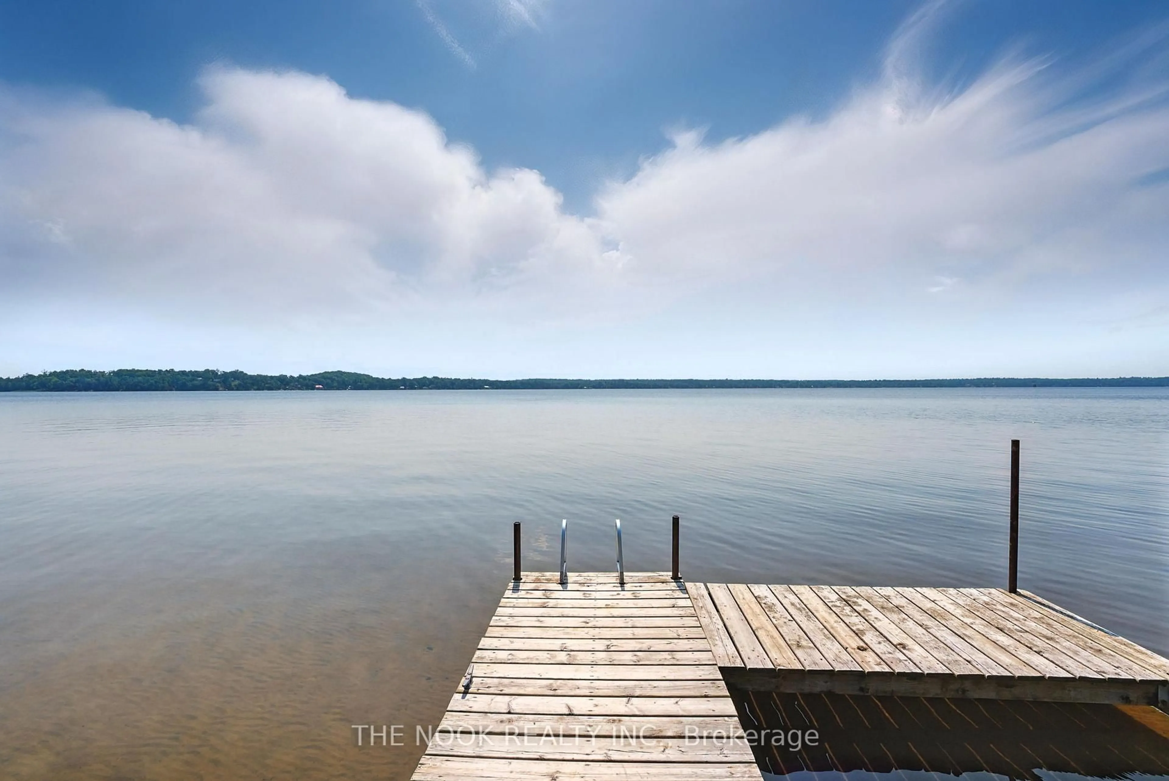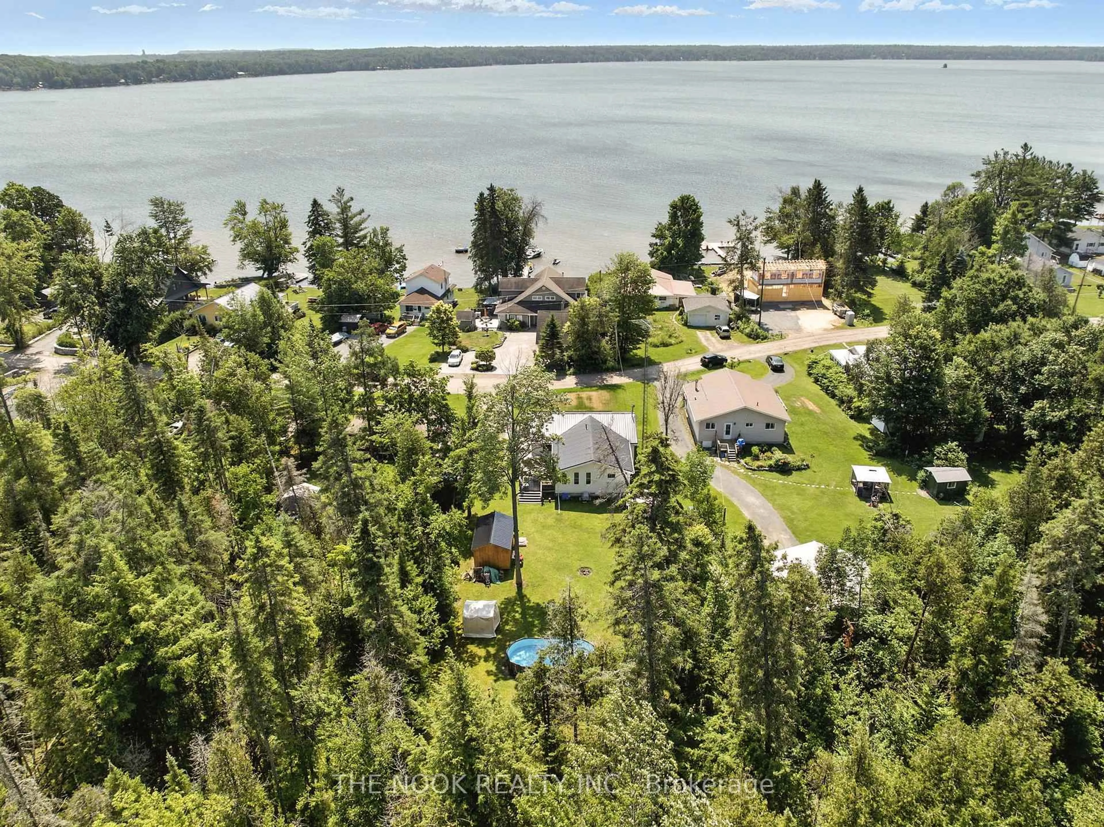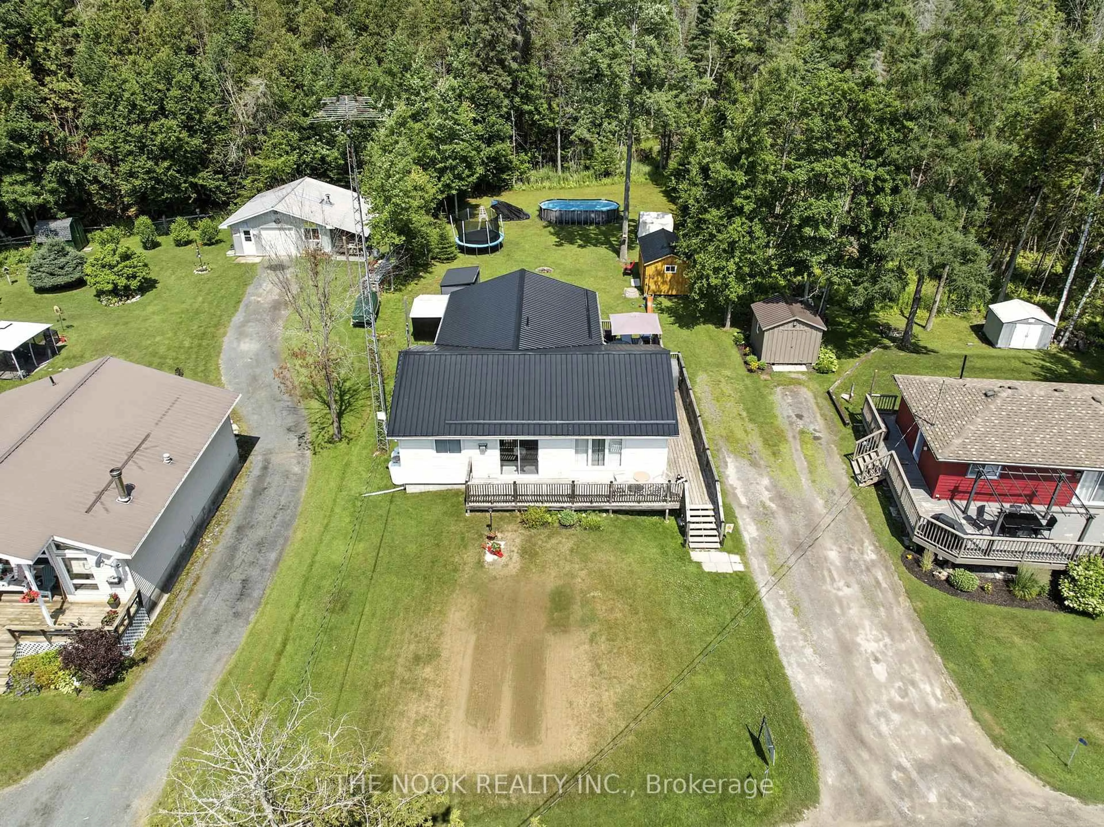104 Peepy Horn Rd, Limoges, Ontario K0K 2M0
Contact us about this property
Highlights
Estimated valueThis is the price Wahi expects this property to sell for.
The calculation is powered by our Instant Home Value Estimate, which uses current market and property price trends to estimate your home’s value with a 90% accuracy rate.Not available
Price/Sqft$539/sqft
Monthly cost
Open Calculator
Description
This charming four-season, 2-bedroom, 1-bathroom bungalow offers the best of both worlds: modern updates and deeded water access. The open-concept layout features a spacious living area and an updated kitchen with new stainless-steel appliances and quartz countertops, creating a bright and welcoming atmosphere. Gorgeous premium engineered hardwood flooring throughout the home offers a seamless look. Situated on an oversized 66 x 218 ft. lot, the property boasts an above-ground pool, a large shed, and a cozy fire pit. The wrap-around deck offers relaxing lake views in the front and privacy in the back. Tons of space for the whole family to get together & create everlasting memories! Just a few lots south, you'll find deeded water access to Crowe Lake, perfect for swimming, boating, and fishing. Located on a municipal maintained road, this home is 30 minutes from Belleville, 1 hour to Peterborough, and just over 2 hours from Toronto, making it ideal for year-round living or a weekend getaway. Don't miss this move-in-ready home!
Property Details
Interior
Features
Main Floor
Family
5.87 x 3.99W/O To Deck / Sliding Doors / hardwood floor
Dining
3.39 x 7.82Combined W/Living / Open Concept / Bay Window
Laundry
2.98 x 2.07Window / hardwood floor
Living
3.39 x 7.82Combined W/Dining / W/O To Deck / hardwood floor
Exterior
Features
Parking
Garage spaces -
Garage type -
Total parking spaces 4
Property History
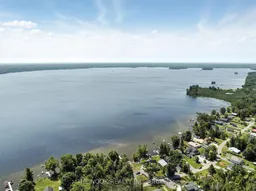 33
33