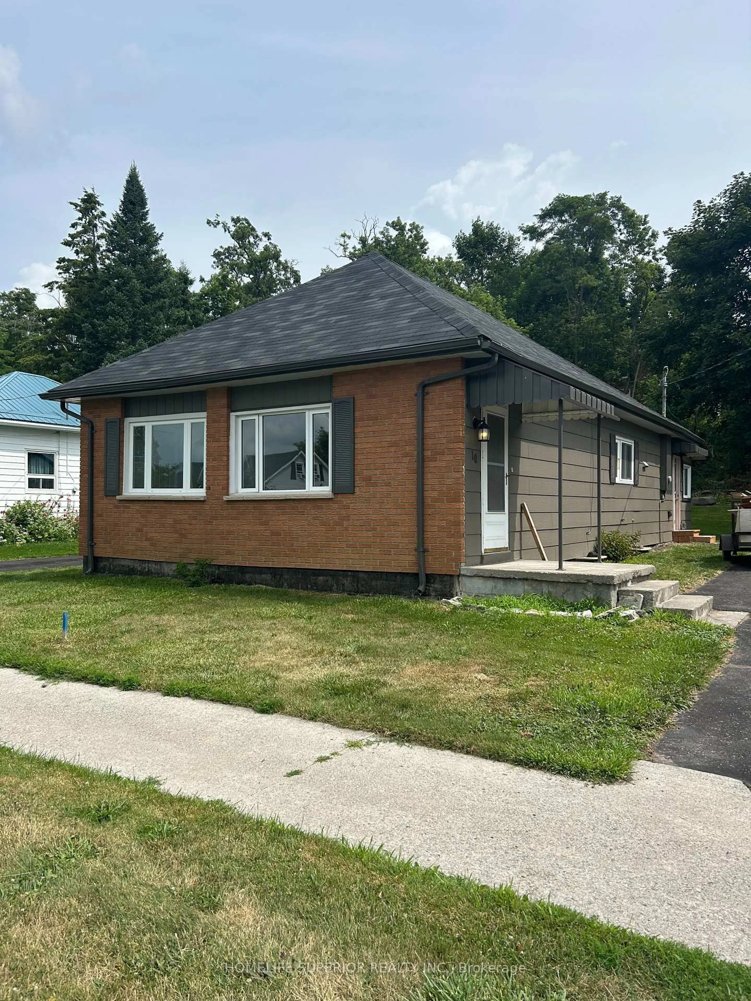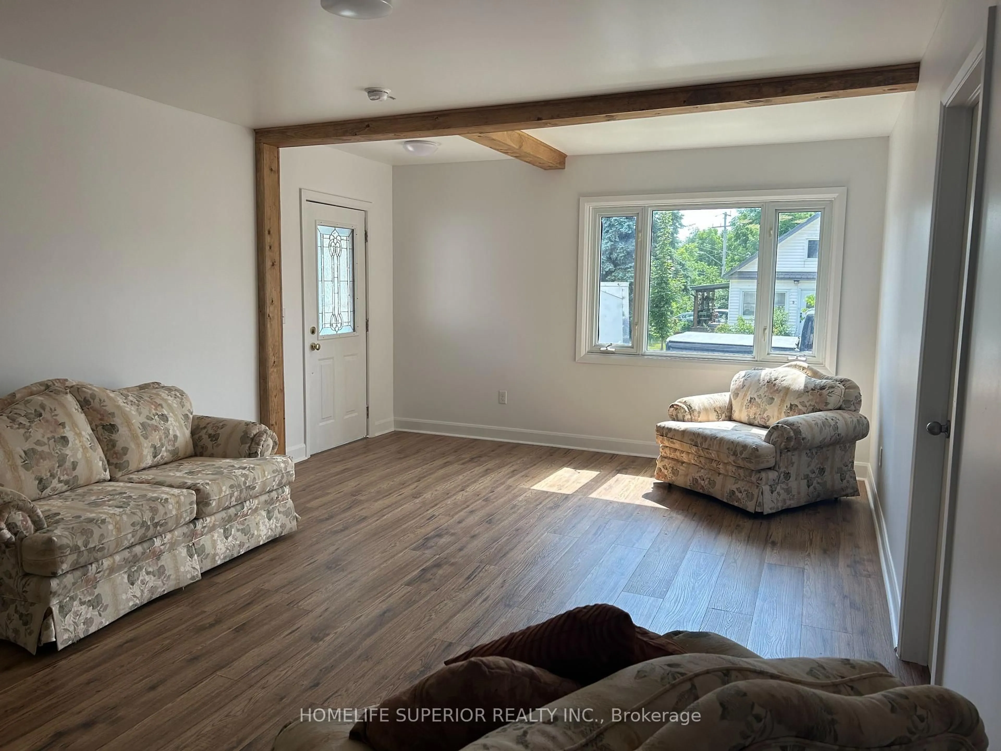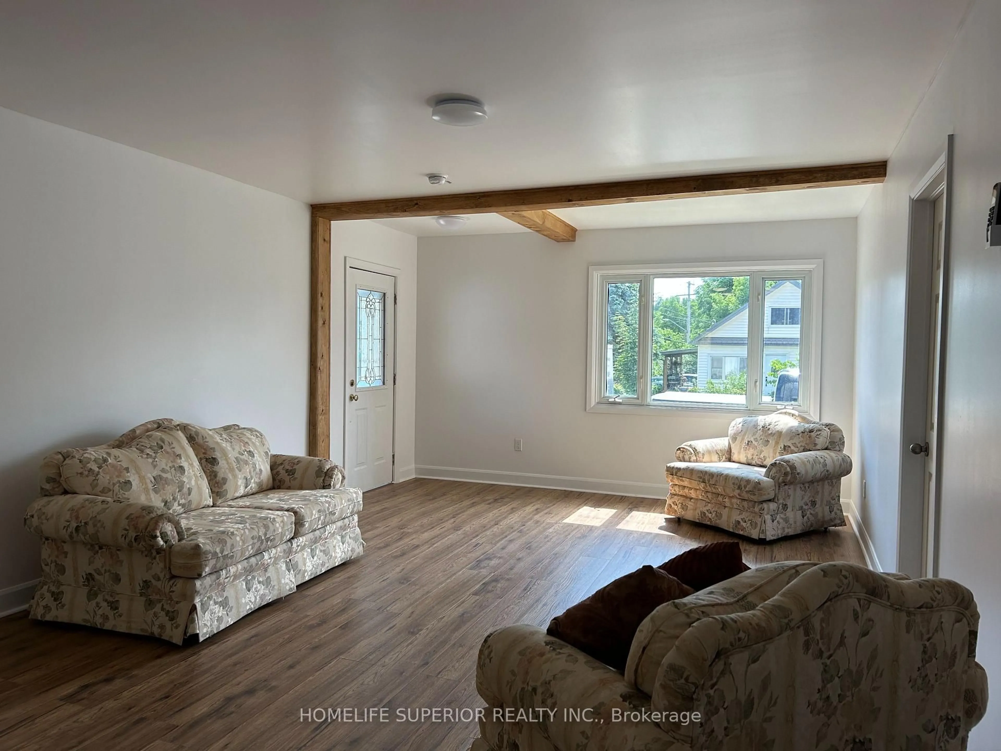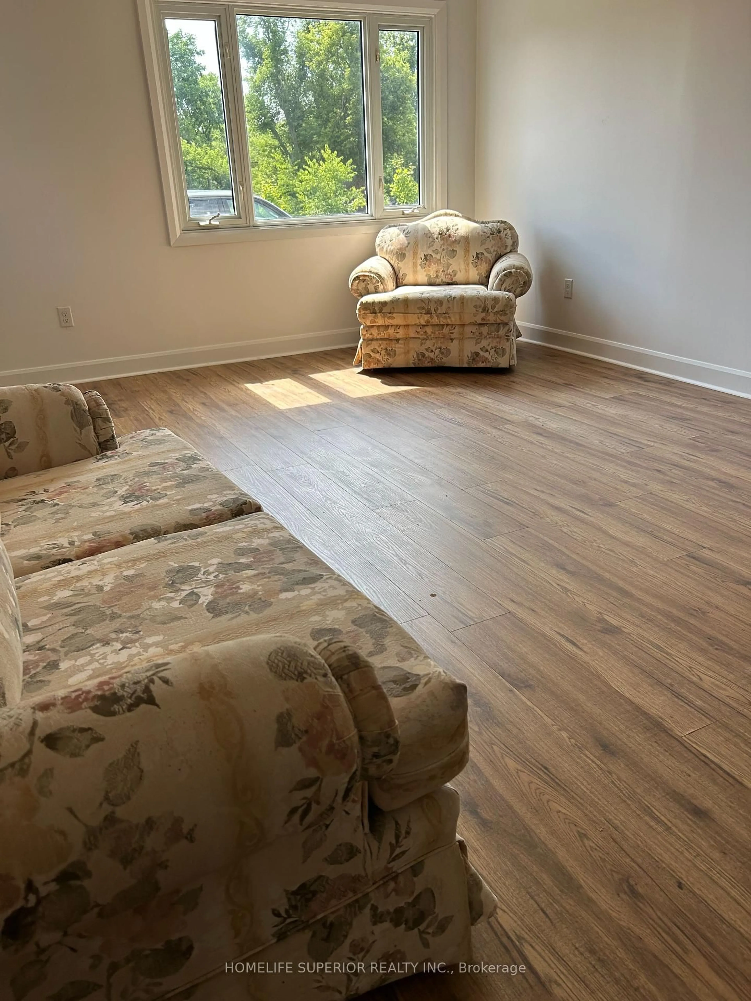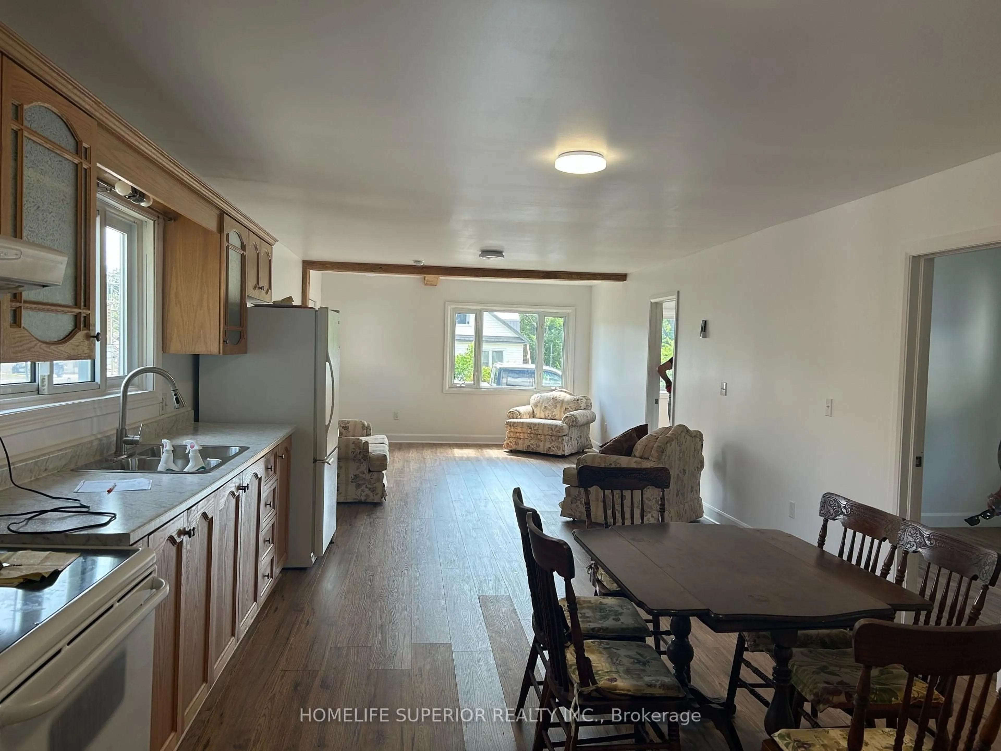Contact us about this property
Highlights
Estimated valueThis is the price Wahi expects this property to sell for.
The calculation is powered by our Instant Home Value Estimate, which uses current market and property price trends to estimate your home’s value with a 90% accuracy rate.Not available
Price/Sqft$314/sqft
Monthly cost
Open Calculator
Description
Many renovations have been made to this 2 bedroom home. Situated in the Village of Marmora. This Home has had new wiring, insulation, drywall, flooring, roof, trims, and so much more. The property consists of 2 bedroom possible three. Oak kitchen double sink new counter tops. Bathroom is double sink new and much more. Roof was completed 1 year ago. Amazing renovations. Also, a 30 x 18 garage with 2 garage doors and a shed at the rear. Situated on a Beautiful lot with a lot of perennials in the yard for the gardener. Also a new heating system.
Property Details
Interior
Features
Main Floor
Primary
4.87 x 3.04Carpet Free
2nd Br
3.35 x 3.04Other
6.7 x 4.26Open Concept / Vaulted Ceiling
Kitchen
11.58 x 3.96Combined W/Living / carpet free / Double Sink
Exterior
Features
Parking
Garage spaces 1
Garage type Detached
Other parking spaces 2
Total parking spaces 3
Property History
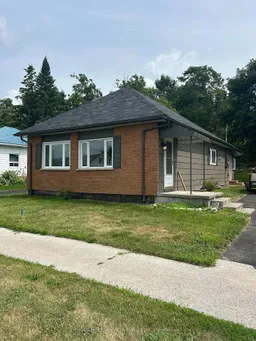 15
15
