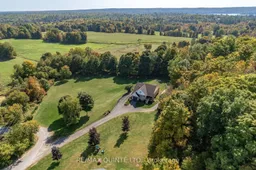Nestled in the heart of Madoc's hidden, family-friendly enclave, this premier two-acre country estate property offers unparalleled tranquility. Enjoy breathtaking views of rolling farmland and abundant wildlife from the highest perch in the area. This two-bedroom plus loft, two-bathroom raised bungalow spans 2,707 square feet of potential living space, with main floor laundry and an open lower level ready to be customized - envision a spacious finished recreation room with existing wood-burning fireplace - just add your floor to ceiling panoramic glass window wall overlooking your kid's 2 acre playground awaiting new design ideas for outdoor activities and fun. An existing walkout to the peaceful countryside adds to the charm and potential. Also, if you need an extra bedroom, the at-grade family room easily converts to a bedroom for the kidos. Convenient and direct inside access from attached garage. Situated at the end of a quiet cul-de-sac, this property was carefully chosen in 2002 to build on by its original owner for its prime location, unique elevation and majestic setting. Surrounded by mature maple trees, this same owner continues to proudly craft fresh maple syrup, adding a unique touch to this already exceptional property.
Inclusions: New to the area, don't miss two hidden gems in the Madoc neighbourhood - Hidden Gold Mine Bakery and O'Hara Mill Homestead.
 39
39


