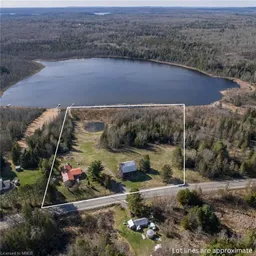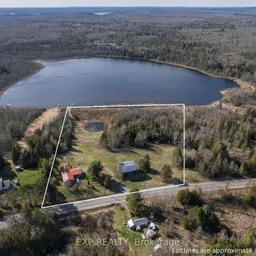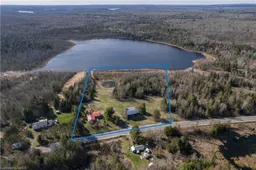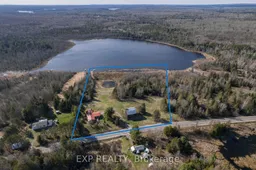Discover the ultimate property that seamlessly transitions between a year-round home, a permanent sanctuary, or a lucrative short-term rental opportunity. Embrace the tranquility of this 1,700 sqft, 4-bedroom, 2-bathroom bungalow nestled on the serene shores of non-motorized Little Wadsworth Lake. Situated on a well-maintained municipal road, this haven offers an expansive 7-acre parcel boasting over 550 feet of waterfront and captivating westerly sunset vistas over the glistening waters. Astute investors will appreciate the potential for severance opportunities. For water enthusiasts, a connecting channel grants access to the sprawling Wadsworth Lake, while nearby lakes and the versatile Hastings Heritage trail provide ample outdoor recreation. Step inside the residence and be enchanted by the charm of tongue-and-groove vaulted ceilings, wood plank flooring, and rustic hand-hewn beams. Modern comforts abound, including a newer propane furnace and a cozy wood-burning stove, ensuring year-round coziness. The primary bedroom boasts a convenient 3-piece ensuite, complemented by a main bath featuring full-sized laundry facilities. Accommodating over 10 guests, the sleeping arrangements are thoughtfully designed to maximize comfort, making this property a sought-after destination in the short-term rental market. Additional perks include a wood-burning sauna and a historic 100+-year-old barn among the outbuildings. Experience the epitome of versatile lakeside living in this picturesque retreat.
Inclusions: Dishwasher,Dryer,Refrigerator,Stove,Washer,Window Coverings,Other,All Electric Light Fixtures, Items In Barn
 37
37




