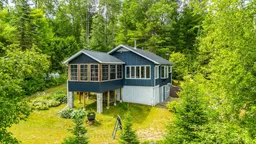Four-Season Lakefront Cottage on Lake St. Peter Private, Peaceful & Packed with Features! Welcome to your lakeside escape on beautiful Lake St. Peter! This year-round cottage sits on a private 1.31-acre lot with 230 feet of pristine waterfront perfect for swimming, fishing, and making lifelong memories. The main level features an open-concept kitchen and sunroom with potential for a bedroom, plus a 3-season screen in porch, a main-floor primary bedroom with a bright solarium, and breathtaking views. The walk-out lower level includes a rec room with woodstove,4-piece bathroom, laundry area, and access to a 25ft x 25ft stone patio with built in fire pit overlooking the lake ideal for morning coffee or evening sunsets. Hosting guests is a breeze with the spacious 12' x 20' bunkie, offering two rooms that sleep up to six. After a day on the water, unwind in the outdoor woodfired sauna with change room, then jump in the lake to refresh. Bonus features include an oversized double garage perfect for storing toys or working on projects year-round. And just steps away, access the renowned Heritage Trail, offering endless opportunities for ATVing and snowmobiling right from your property. This is more than a cottage its a lifestyle. Lakefront privacy, outdoor adventure, and year-round comfort all in one beautiful package.
Inclusions: See Sched B, Stove, Fridge, Washer, Dryer, Water Iron Filtration system
 50
50


