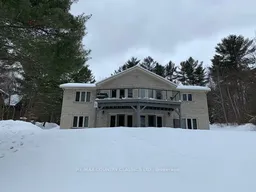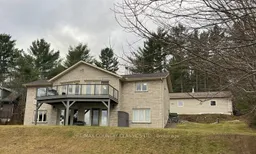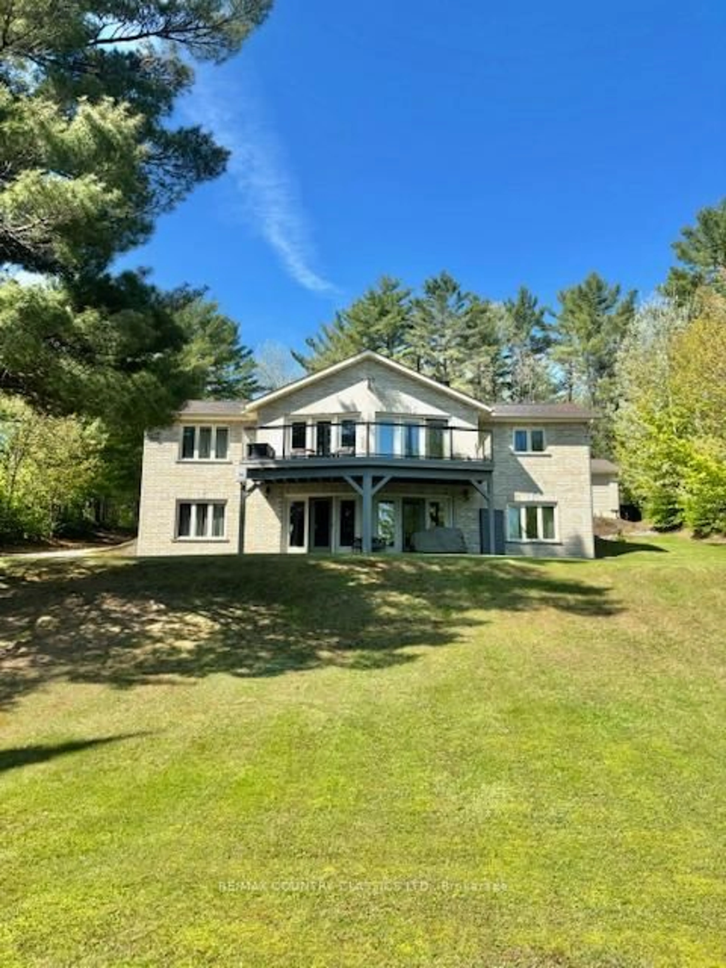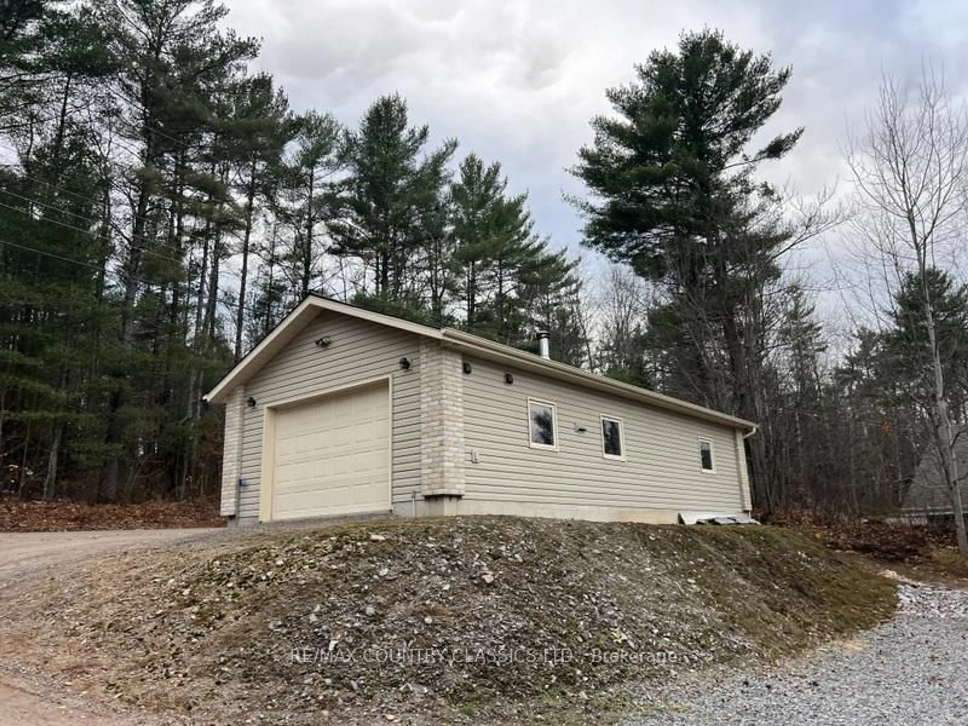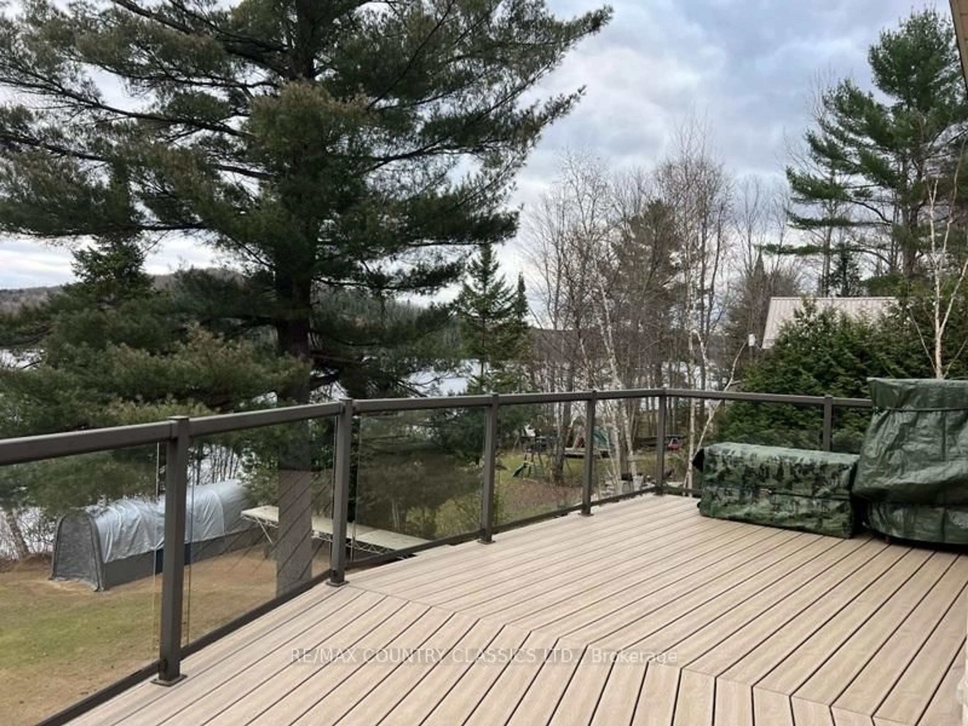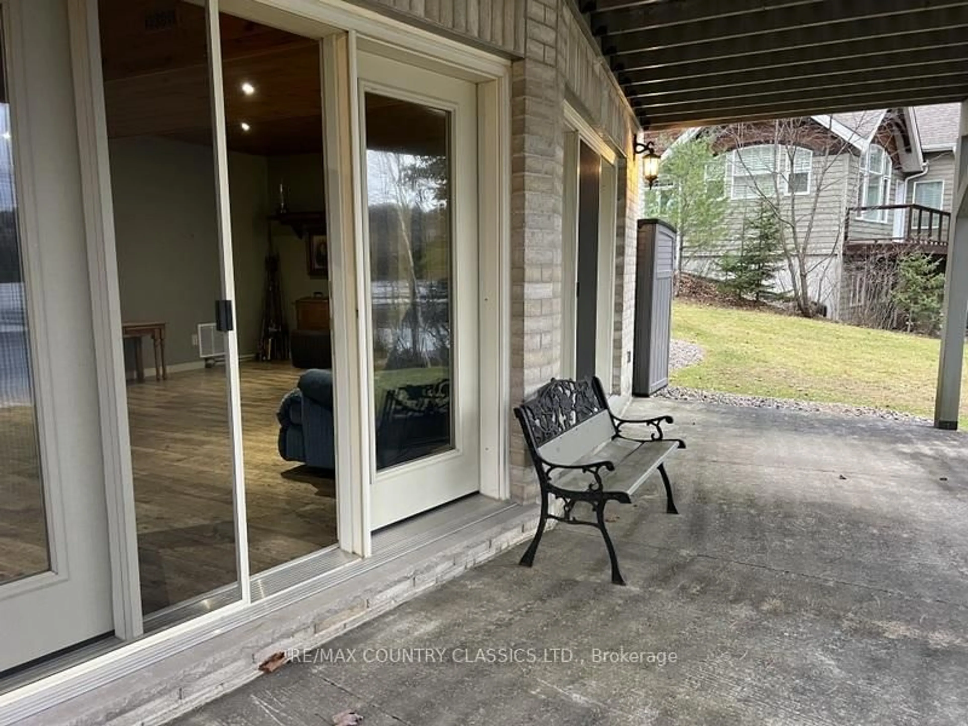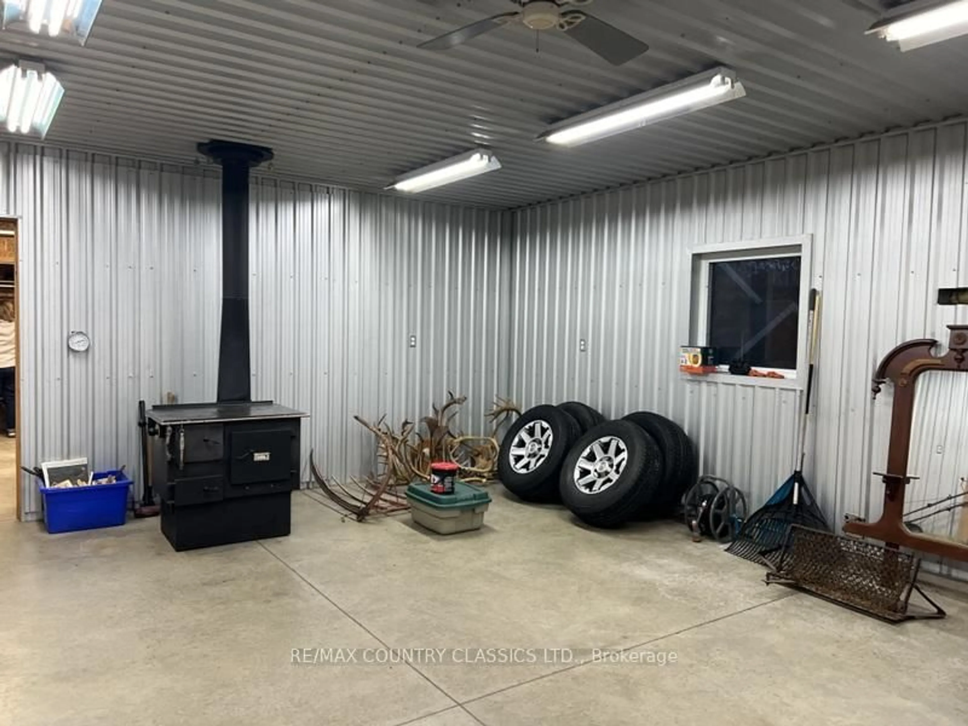90 Golden Shores Rd, Bancroft, Ontario K0L 1C0
Contact us about this property
Highlights
Estimated valueThis is the price Wahi expects this property to sell for.
The calculation is powered by our Instant Home Value Estimate, which uses current market and property price trends to estimate your home’s value with a 90% accuracy rate.Not available
Price/Sqft$858/sqft
Monthly cost
Open Calculator
Description
Gorgeous 3 bedroom home with eastern exposure and fantastic view on Baptiste Lake. Gentle slope to a shallow entry waterfront. 2040 sq ft of main floor living with abundance of oak cupboards and in-floor heating in kitchen area. Large living space with walkout to a Trex flooring deck and glass railing overlooking the lake, great spot to sit with your morning coffee and watch the sunrise. Master bedroom over looks the lake and has a 2pc ensuite and walk-in closet. Main floor laundry with lots of storage cupboards. Large 4pc bathroom . Walk out 2040 sq ft lower level with large family room, 2nd bedroom with 3pc bathroom and large 3rd bedroom, all rooms having a great waterfront view. There is an approx 28x45 garage at the roadside with a separate entrance to attached workshop. This property would make a great place for year round living or second home on Baptiste Lake which is part of a 3 lake chain and over 90 km to tour. Close to town. **EXTRAS** 200A service, Septic 2010, Roof 2021, Deck-Trex Flooring, Glass Railing 2018, Kitchen has infloor heating. New propane furnace and electric HWT 2025.
Property Details
Interior
Features
Lower Floor
Utility
3.5 x 3.38Rec
7.32 x 5.89Laminate
2nd Br
3.92 x 3.81Laminate / 3 Pc Ensuite / W/I Closet
3rd Br
4.58 x 4.0Laminate
Exterior
Features
Parking
Garage spaces 2
Garage type Detached
Other parking spaces 3
Total parking spaces 5
Property History
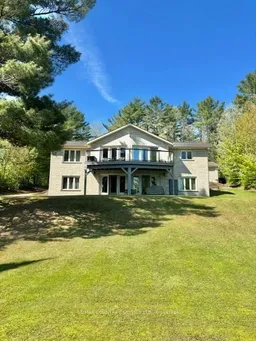 39
39