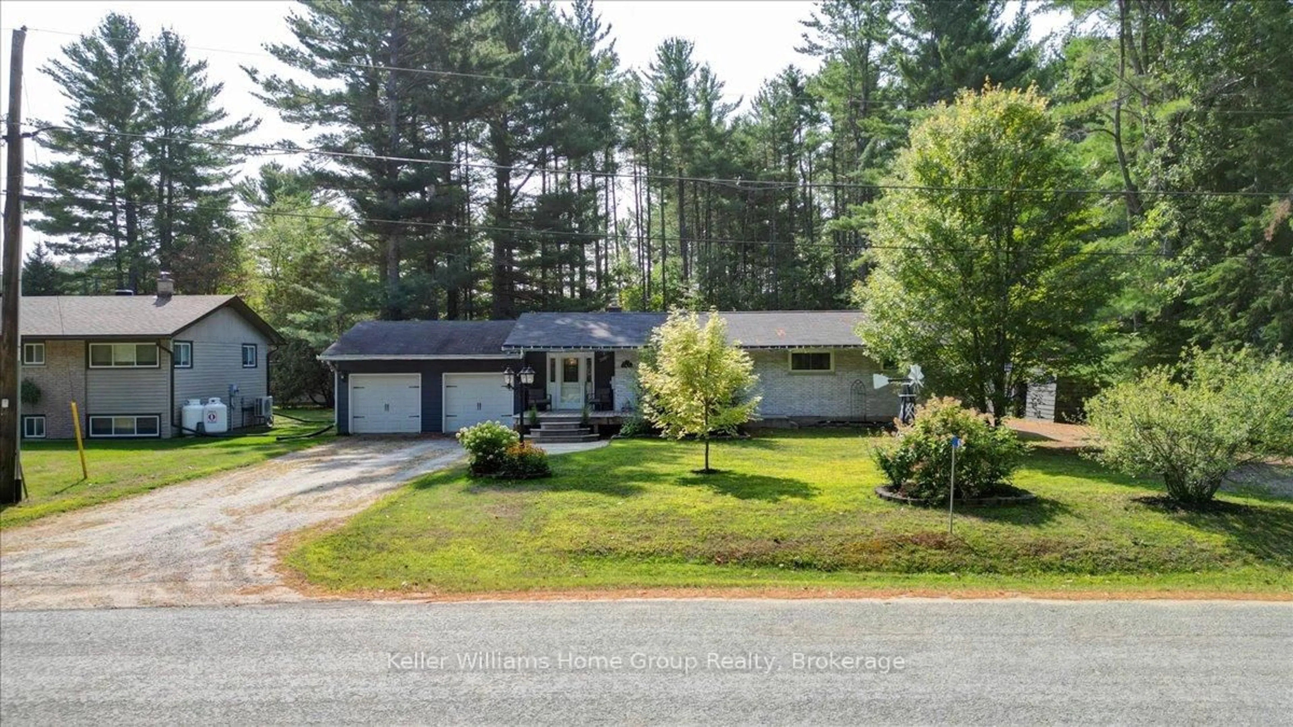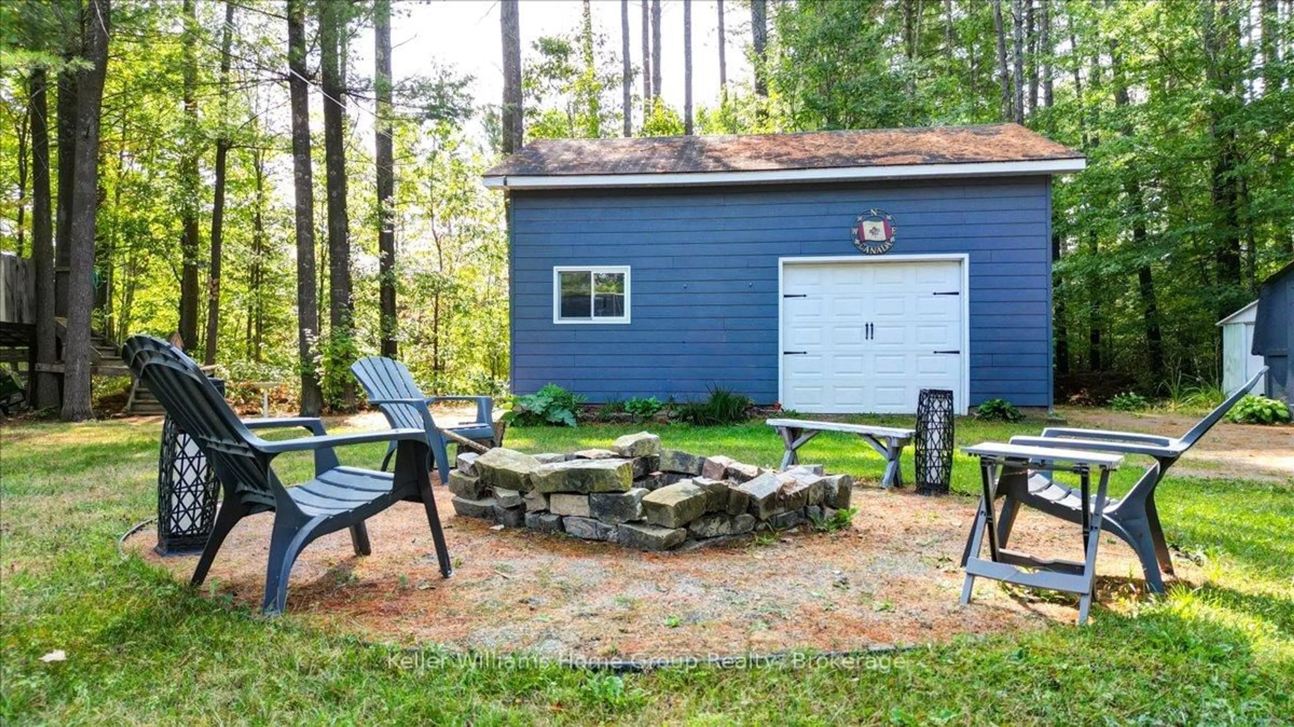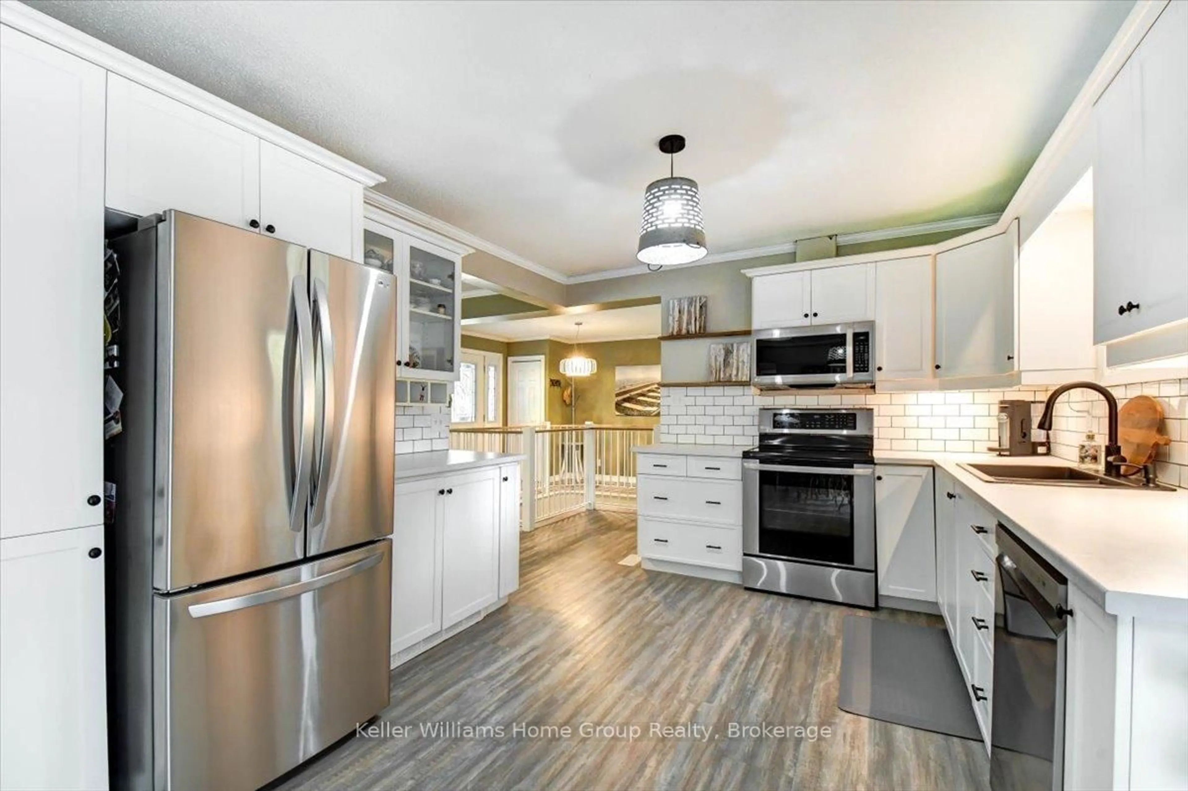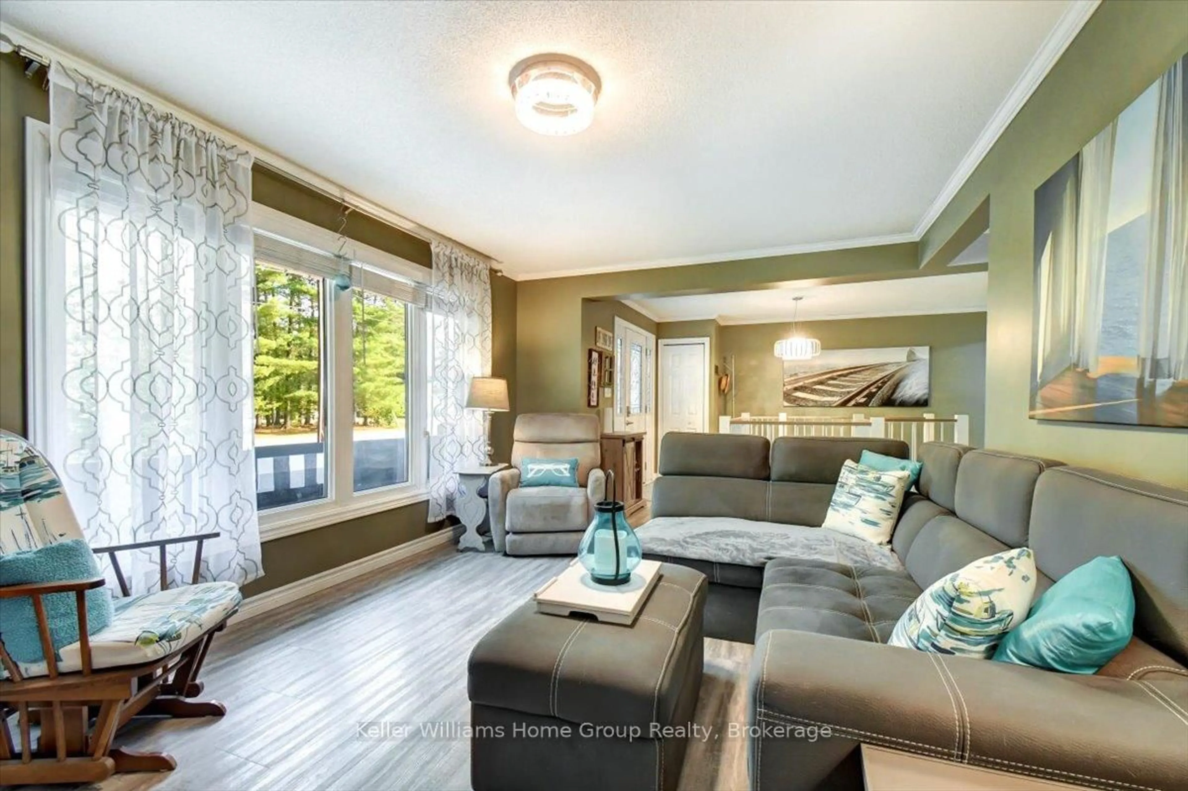9 PINEGROVE St, Bancroft, Ontario K0L 1C0
Contact us about this property
Highlights
Estimated valueThis is the price Wahi expects this property to sell for.
The calculation is powered by our Instant Home Value Estimate, which uses current market and property price trends to estimate your home’s value with a 90% accuracy rate.Not available
Price/Sqft$531/sqft
Monthly cost
Open Calculator
Description
Gorgeous Bungalow with DETACHED, HEATED SHOP on .40 Acre Treed Lot (175 feet deep) in popular Birds Creek Community. Welcome Home to this meticulously maintained bungalow on mature lot with main floor laundry, fully finished (carpet free) basement with rough in bathroom (+ potential 2 bedrooms) with loads of storage. Large 2 car garage with convenient walk-in to main floor mud room. As you walk into this modern home you will be greeted with an open concept floor plan with natural light, welcoming bright, white kitchen and large living room overlooking the mature yard. Main floor living at its best with double sized primary bedroom (fits King bed) plus additional bedroom/office on the main floor and two more in the basement. Main floor also features a 2pc bathroom as well as an updated 4pc bathroom with quartz counter top. Kitchen with walk out to deck with gazebo adds extra outdoor living space overlooking private yard with fire pit and loads of room to play, plus a dog run! Enjoy the convenience of living just on the outskirts of Bancroft, in highly sought after Hastings Highlands Township, in popular Birds Creek School area. This home offers an enormous amount of storage from the basement to the shed and of course the WORKSHOP! 200 AMP Electrical Service with pony panel to shop. This detached shop is insulated and heated with high ceiling and tall door, great for a man cave, hobby shop or to store your trailer, toys and more! Recent updates include Furnace, AC, Kitchen, Flooring, patio and storm doors, gazebo, updated plumbing, custom blinds and all appliances. New Roof, soffit, eaves and facia plus additional insulation in the attic (2021), New drilled well (2024).
Property Details
Interior
Features
Main Floor
Br
2.75 x 3.2Bathroom
1.57 x 1.954piece / 2 Pc Bath
Bathroom
2.25 x 2.154 Pc Bath
Living
6.21 x 4.64Exterior
Features
Parking
Garage spaces 2
Garage type Attached
Other parking spaces 4
Total parking spaces 6
Property History
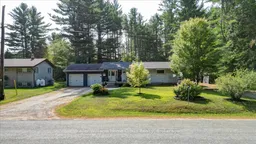 40
40
