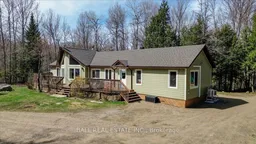What a beautiful place to call home! Situated on 4 acres of complete privacy, this fully renovated four bedroom, two bathroom home is absolutely stunning! The front door walks into the new addition completed in 2023 featuring a stunning primary suite, oversized walk-in closet and the four piece ensuite with a freestanding soaker tub, custom shower and double vanity. The open concept floor plan is fantastic for entertaining! Brand new custom kitchen in 2023 with high end finishings, top-of-the-line appliances, quartz countertops, and a farm style sink. The massive livingroom boasts cathedral ceilings, a huge front window looking out to the large front deck, and a cozy wood stove for the cooler nights. Three more bedrooms, a second four piece bath, laundry room and utility space complete the main floor. With just over 1750 sq ft of main floor living space - no stairs! The home is heated and cooled with two heat pumps, and the woodstove for back up heat. New shingles in 2023, Not a thing needs to be done here, completely turn key! Welcome home!
Inclusions: Fridge, Stove, Washer, Dryer, Dishwasher, Window Coverings, Light Fixtures, Front Entry Closet, Gazebo and Starlink Internet.
 47
47


