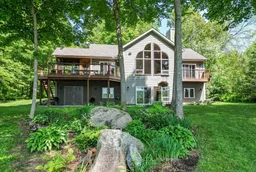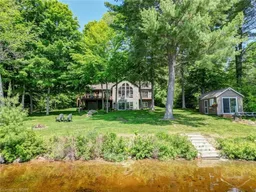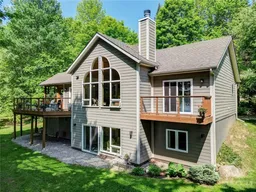Outstanding waterfront retreat on sought after Baptiste Lake; part of a 3 lake system with 58 kms of boating and 50% crown land. Pristine property, that ticks all the boxes. Southern exposure, 0.98 acre, 123 feet of clean accessible waterfront with private dock. With year round access, this four-season luxury home was custom designed and built in 2007. Fully finished, 2,460 sq. ft of furnished living space. Just move in and enjoy! Ground floor is open-plan great room, dining area and spacious kitchen, soaring vaulted ceilings, expansive windows and sealed wood burning stone fireplace. Also features two spacious bedrooms, four piece bathroom with heated floor and laundry closet. Extensive wrap-around cedar decks and an airy screened porch. Sized for multi-generational gatherings/guests, the lower level has a bright family room with a walkout to the lake, four additional bedrooms and three piece bath. Property also features lakeside bunkie (art studio) and a large outbuilding (workshop). The land is gently sloping, with large circular driveway around a privacy woodlot.
Inclusions: All contents except as excluded (sell list in attachments)






