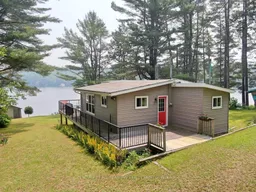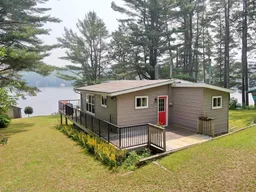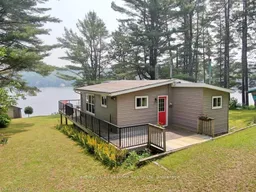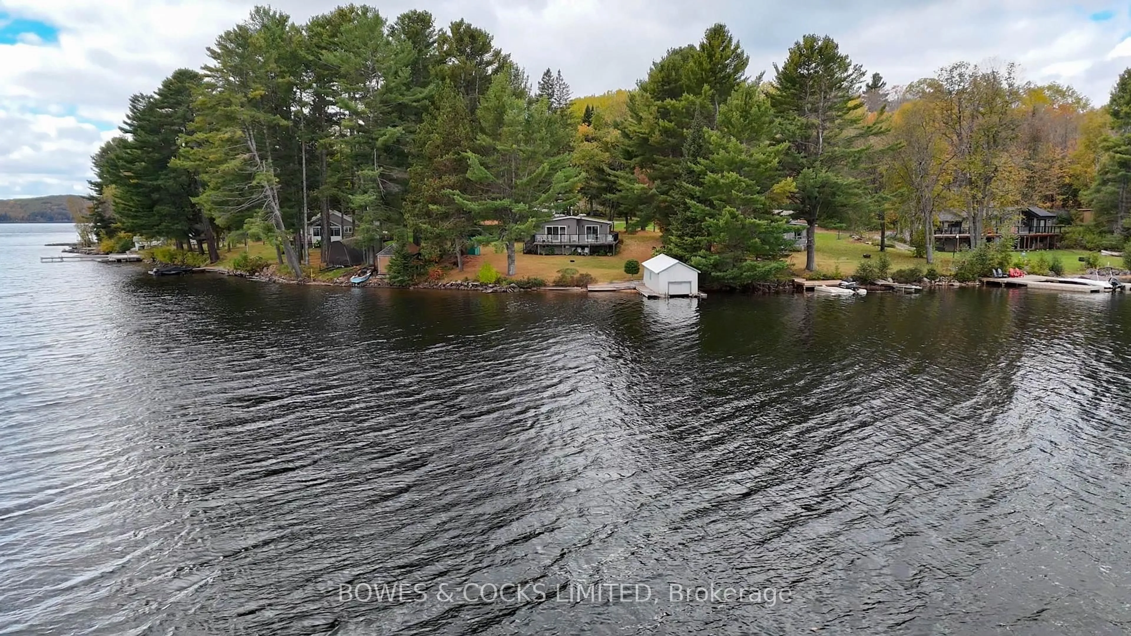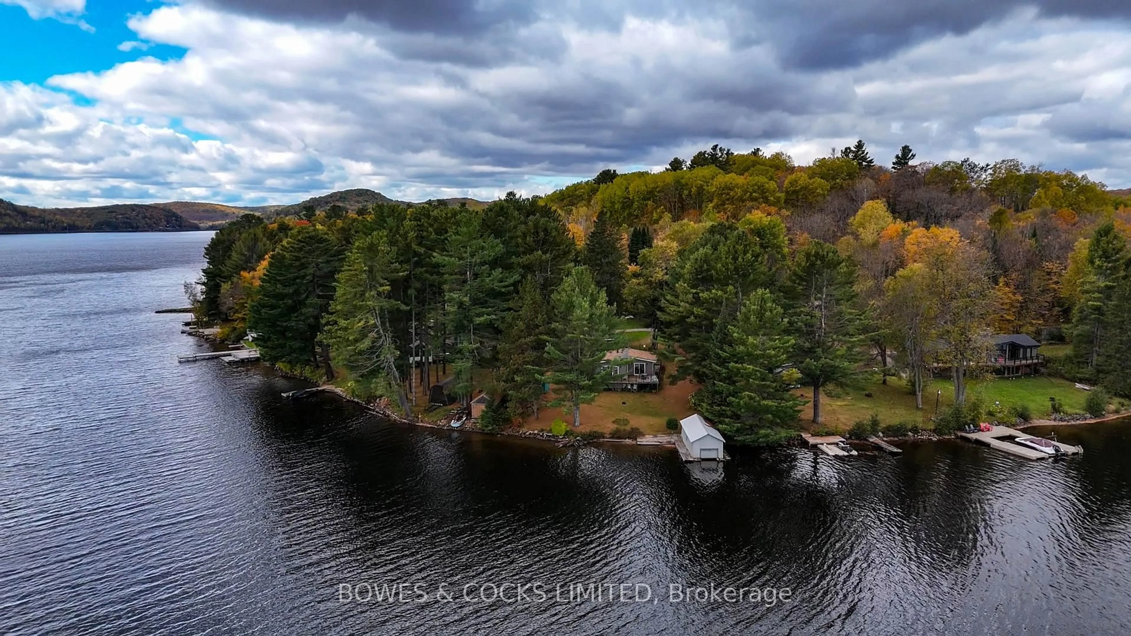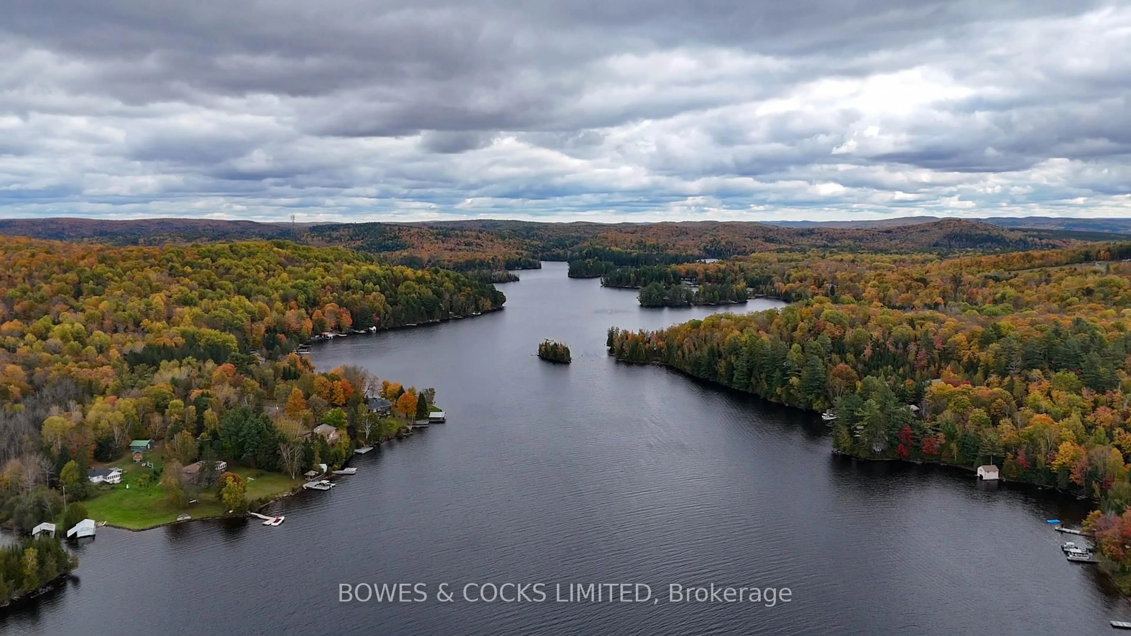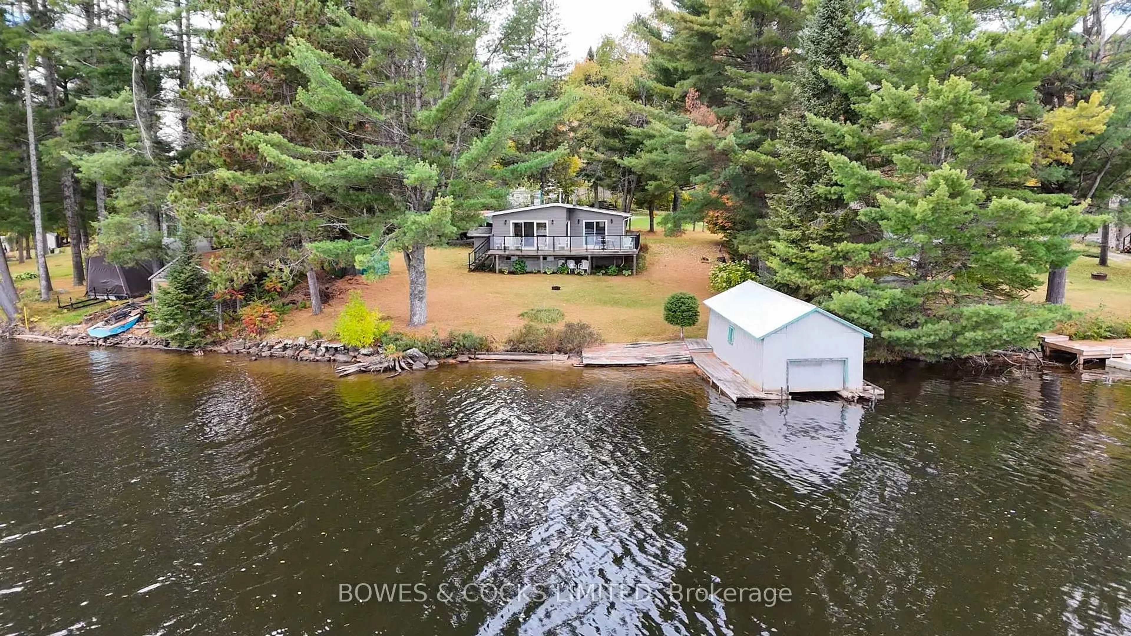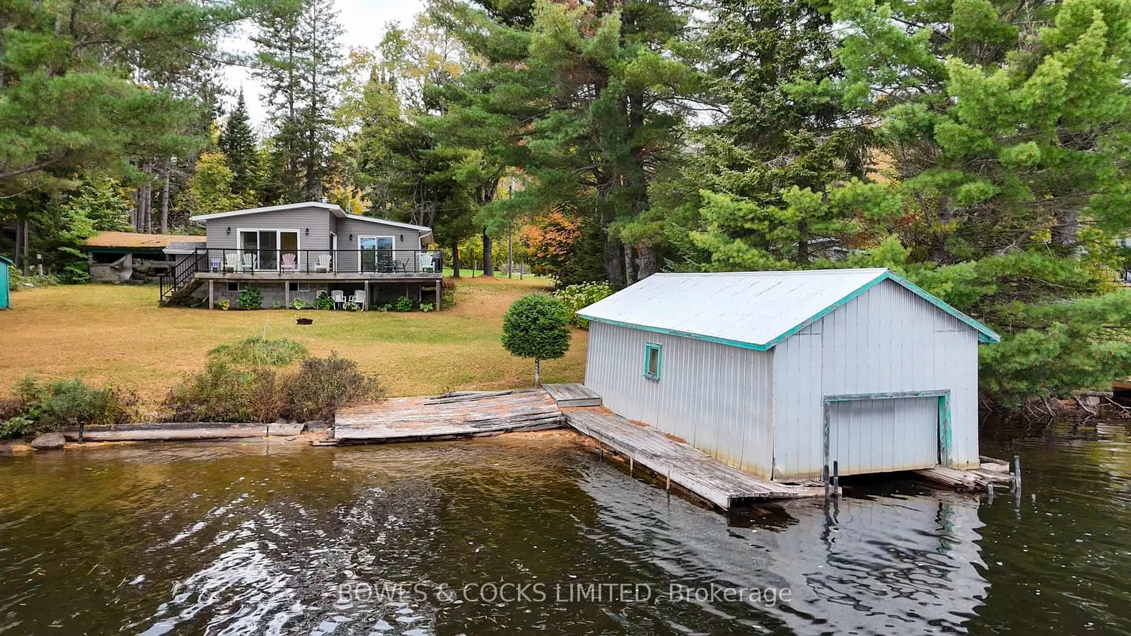63 O-At-Ka Rd, Bancroft, Ontario K0L 1C0
Contact us about this property
Highlights
Estimated valueThis is the price Wahi expects this property to sell for.
The calculation is powered by our Instant Home Value Estimate, which uses current market and property price trends to estimate your home’s value with a 90% accuracy rate.Not available
Price/Sqft$393/sqft
Monthly cost
Open Calculator
Description
Nestled on the picturesque shores of Baptiste Lake, this charming three-bedroom, one-bathroom home or cottage offers the perfect getaway with year-round access and well. Thoughtfully updated with modern insulation and windows, this property ensures comfort in every season. Outbuildings include, a carport, showing its age but offering a valuable footprint, alongside a wet slip boat house and a storage shed, perfect for keeping your water toys and tools close at hand. The full, unfinished block basement features extra-tall ceilings and a separate side entrance, providing easy access to utilities and offering exciting potential for potential development. Start your mornings on the beautiful deck, sipping coffee as you take in the breathtaking water views and enjoy full east-facing exposure, capturing the sunrise in all its glory. Conveniently located with mail delivery just 500 feet from your doorstep, this home has been lovingly enjoyed by the same family for years and now its ready for yours. Follow 63B a sit turns right and look for the arrow pointing toward the property. When you visit, please park past the "For Sale" sign, right on the property. Don't miss your chance to own this wonderful lakeside retreat!
Property Details
Interior
Features
Main Floor
Bathroom
2.44 x 2.444 Pc Bath
Great Rm
7.32 x 6.1Combined W/Dining / Combined W/Kitchen / Combined W/Living
Sunroom
3.05 x 5.03Br
2.9 x 2.34Exterior
Features
Parking
Garage spaces -
Garage type -
Total parking spaces 2
Property History
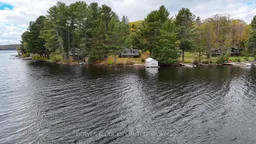 38
38