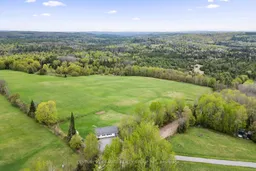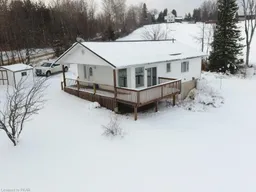Million dollar panoramic views! This turn-key 2-bedroom, 2 full bathroom home is set on one acre of landscaped property on a quiet year round road. Potential to expand in the fully finished walkout basement with an additional den, office space and rec room all centred around a cozy WETT certified wood stove. The lower level also features a full bathroom, laundry room and spacious utility room for endless storage. You'll love the updates throughout the main floor including flooring in the kitchen, hallway, bedrooms, and bathroom, beautifully refinished hardwood in the living and dining room, fresh paint throughout, kitchen cupboards, propane furnace (2020) and a sturdy metal roof (2016). The master bedroom features large closets and Jack and Jill ensuite. And the views? Absolutely stunning panoramic views out almost every window as well as from your walkout elevated deck! Drilled well, septic, large garden shed, and access by year round municipal road. Pride of ownership is evident here. Come check it out you will not want to leave!
Inclusions: Fridge, stove, dishwasher, washing machine, dryer





