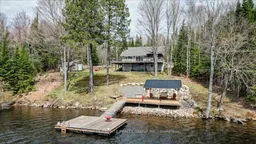Experience breathtaking million-dollar views and exceptional privacy on this stunning 1.5-acre waterfront property. Designed for both relaxation and entertainment, the home features a massive 47' x 16' L-shaped deck with elegant glass railings and a 14' x 12' hardtop gazebo-perfect for taking in panoramic vistas or hosting gatherings. The beautifully finished main floor offers move-in ready comfort, while the spacious walkout lower level provides flexibility for 2-3 additional bedrooms and opens onto a covered patio area. Enjoy direct access to the water with a gently sloping lot, a private dock, and a lakeside gazebo, creating your own secluded retreat for swimming, boating, or simply unwinding by the shore. Modern upgrades include 200-amp electrical service with a generator hookup, R28 spray foam insulation in the walls, R60 in the attic, and a UV water system for peace of mind. The home boasts a 9' ceiling in the basement, a 2010 oil furnace with a double-walled tank, a new roof installed in 2022, and ample storage with two sheds. Additional features include a 30-amp trailer hookup for guests or RVs. This rare opportunity combines luxury, privacy, and waterfront living in move-in ready condition. Schedule your private tour today-properties like this don't come along often
Inclusions: Fridge, stove, microwave, dishwasher, washer, dryer, dock, window coverings, Some furniture negotiable, outdoor furniture negotiable
 50
50


