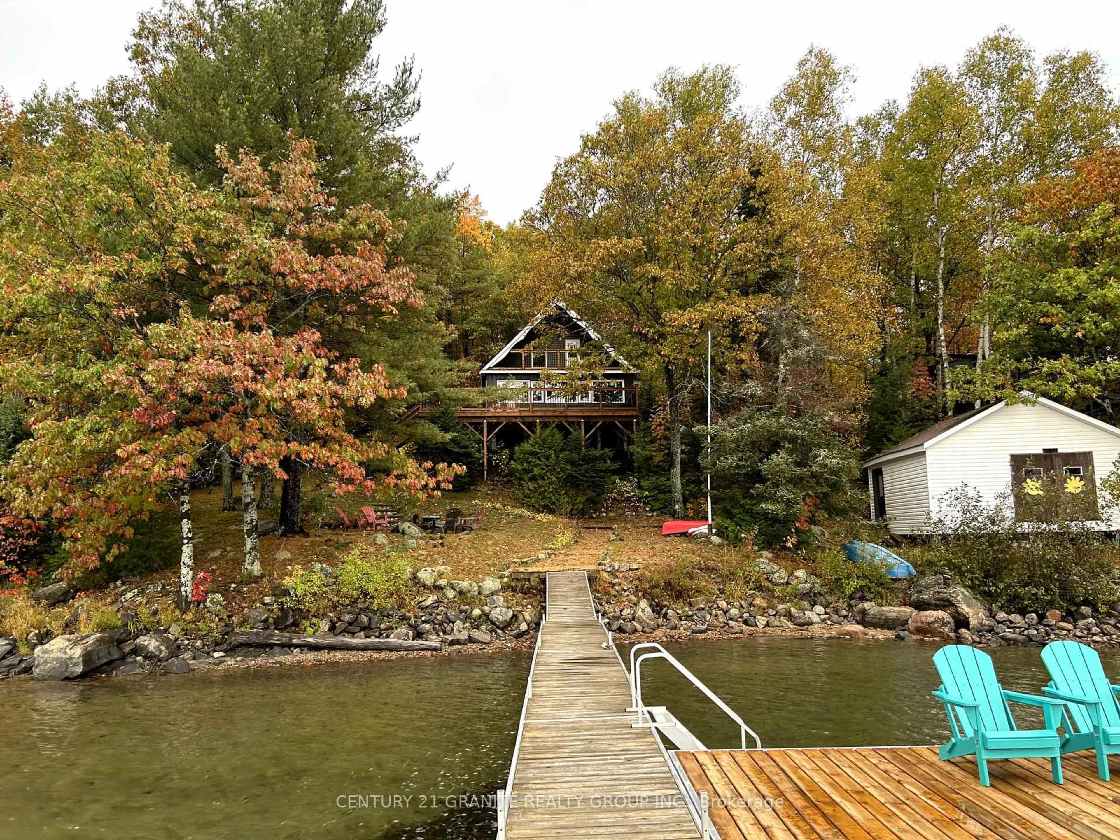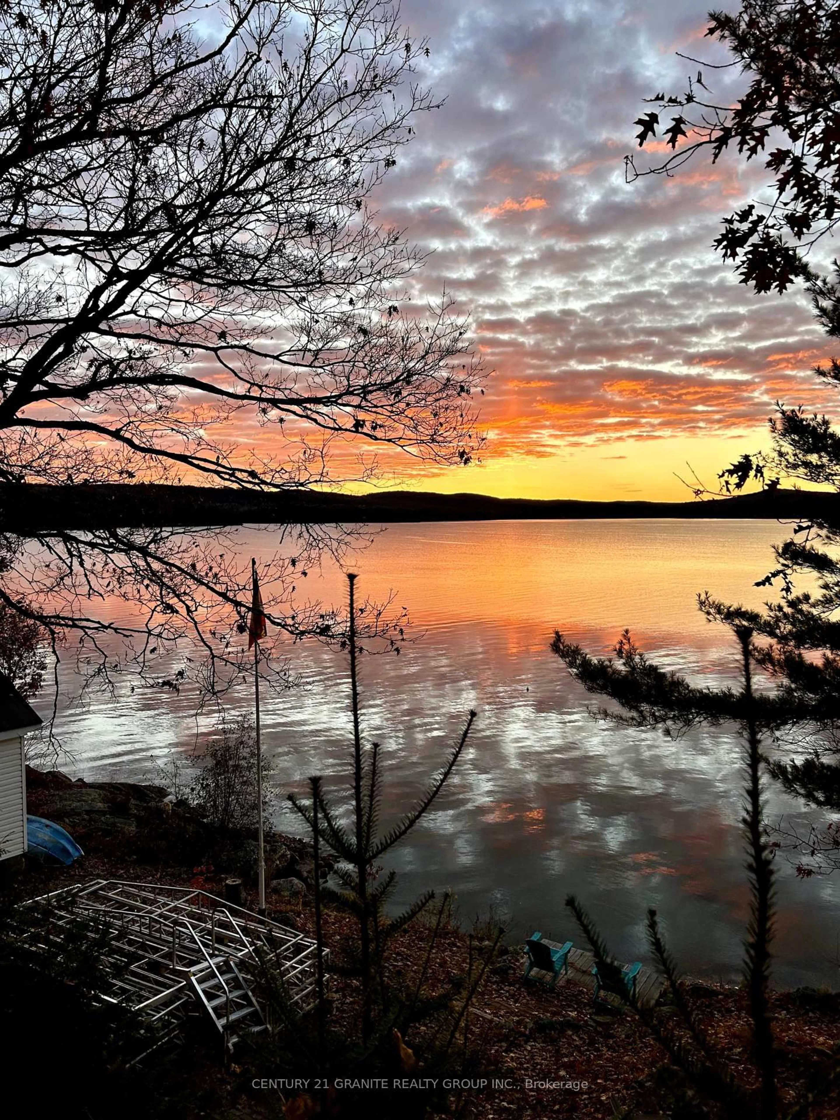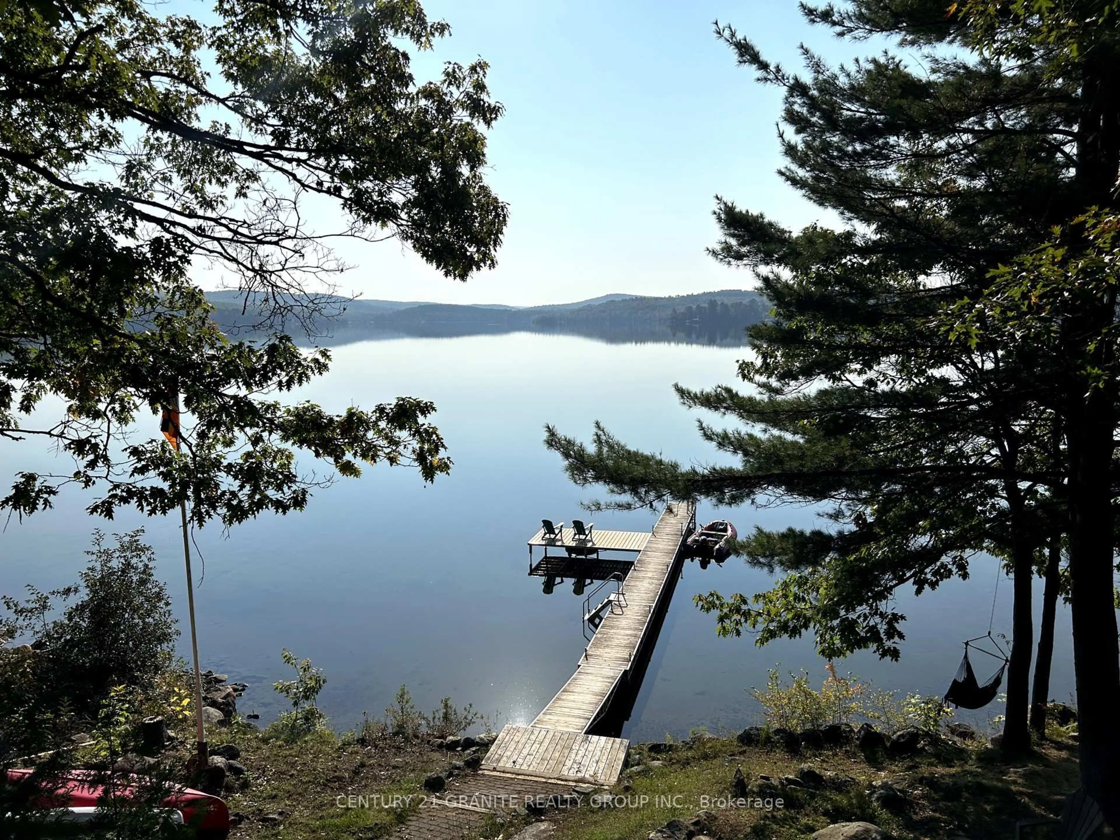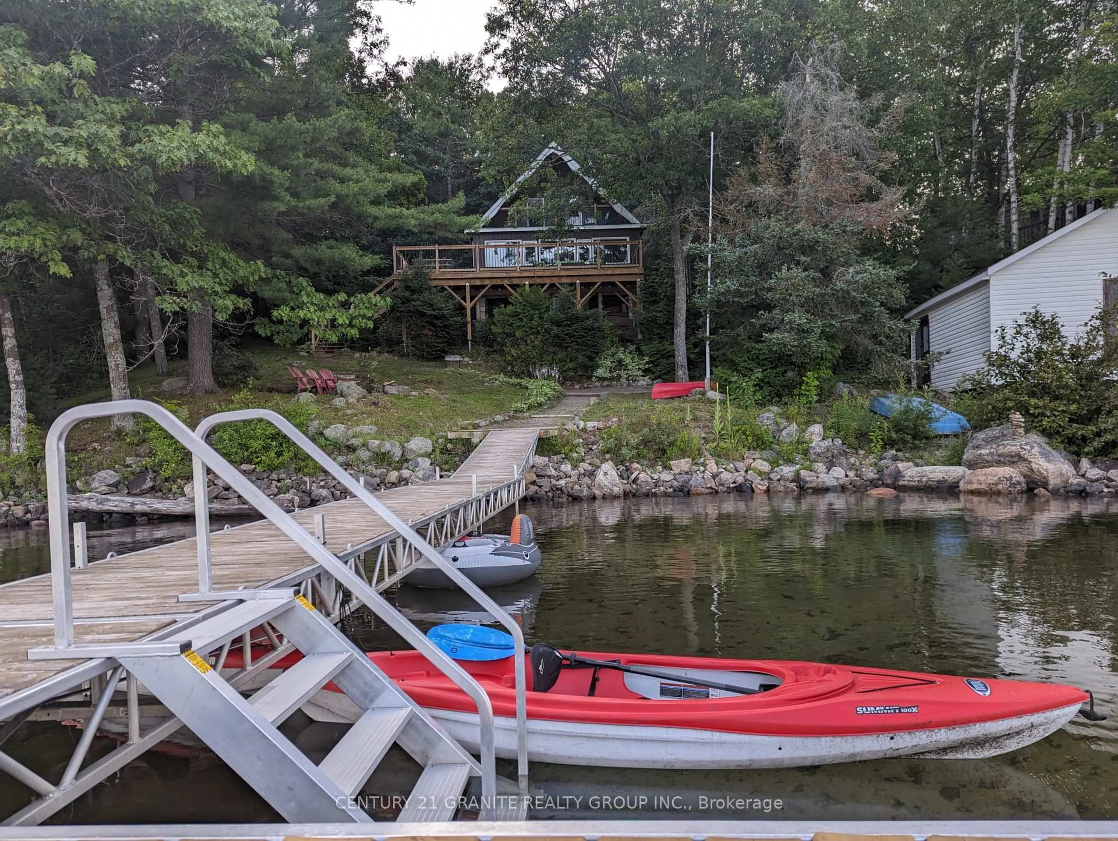42 Harriets Point Rd, Maple Leaf, Ontario K0L 2R0
Contact us about this property
Highlights
Estimated valueThis is the price Wahi expects this property to sell for.
The calculation is powered by our Instant Home Value Estimate, which uses current market and property price trends to estimate your home’s value with a 90% accuracy rate.Not available
Price/Sqft$654/sqft
Monthly cost
Open Calculator
Description
The perfect family getaway with a gradual sandy shoreline and stunning lake views! This spacious cottage on the beautiful Papineau Lake is just what you need. With 3 bedrooms and 2 bathrooms, there's plenty of space for everyone to relax. Just 20 minutes from Maynooth, its convenient too! Outside, you'll love the multiple decks with panoramic lake views across Papineau Lake, a rare dry boat house, landscaped fire pit area, new graveled driveway, aluminum dock with a new 8x20 platform and stairs into the lake, perfect for swimming and soaking up the sun. There is tons of room to enjoy the outdoors here. The lot has a gentle slope to 110 feet of clean sandy shoreline offering a gradual shallow entrance and deep water off the dock. Making the waterfront suitable for the young and old alike. The main floor offers European under counter laundry (new in 2022), updated kitchen, spacious bedroom, walkout onto a large deck, a sunroom that stretches the length of the cottage and a full bathroom. The interior has been tastefully updated throughout with no detail missed. An open-concept living/kitchen/dining area centers around a cozy Valor propane fireplace. The upper level has 2 additional spacious bedrooms (with amazing floor-to-ceiling windows in the primary), walkout onto a large lakeside covered deck from the 3rd bedroom and an 2pc bath. Papineau Lake is famous for its crystal-clear water, sandy shoreline, the local favourite Papineau Lake Beach and top-notch trout fishing. High-speed Bell Fibe internet and excellent cell coverage. Come see what lake life is all about!
Property Details
Interior
Features
Main Floor
Dining
2.94 x 7.11Br
2.8 x 2.5Bathroom
1.7 x 1.13 Pc Bath
Laundry
2.6 x 1.6Exterior
Features
Parking
Garage spaces -
Garage type -
Total parking spaces 3
Property History
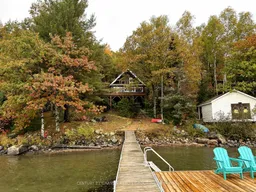 43
43
