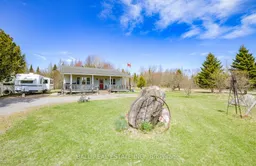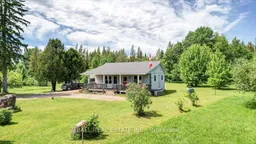Amazing price for 46 ACRES! Welcome to 384 Scott Line Road, your private country retreat! Set on 46 acres of natural beauty, this charming two-bedroom bungalow offers the perfect blend of comfort, convenience, and outdoor adventure. The home features an open-concept floor plan, ideal for entertaining or cozy nights in. With a main-floor laundry room, a full bathroom, and a partially finished basement, there is plenty of space to relax and unwind. Enjoy peaceful mornings on the covered front porch, or head out to explore the extensive network of trails that wind through the property ideal for hiking, ATVing, or snowmobiling. Multiple outbuildings provide flexible space for storage, hobbies, or even future expansion. The property is surrounded by pristine lakes and located just minutes from the renowned Heritage Trail, offering endless recreational opportunities year-round. Stay connected with high-speed internet and full cell service, and enjoy peace of mind with a backup generator and year-round township maintained road access. This home is perfectly situated only minutes from the shops and services of Maynooth and just 15 minutes to the Town of Bancroft. Whether you're looking for a serene year-round residence, a recreational getaway, or a hobby farm dream, this property checks all the boxes. Embrace country living with modern comforts, surrounded by nature in every direction. Don't miss your chance to own a piece of paradise. Book your private viewing today!
Inclusions: Fridge, Stove, Washer and Dryer.





