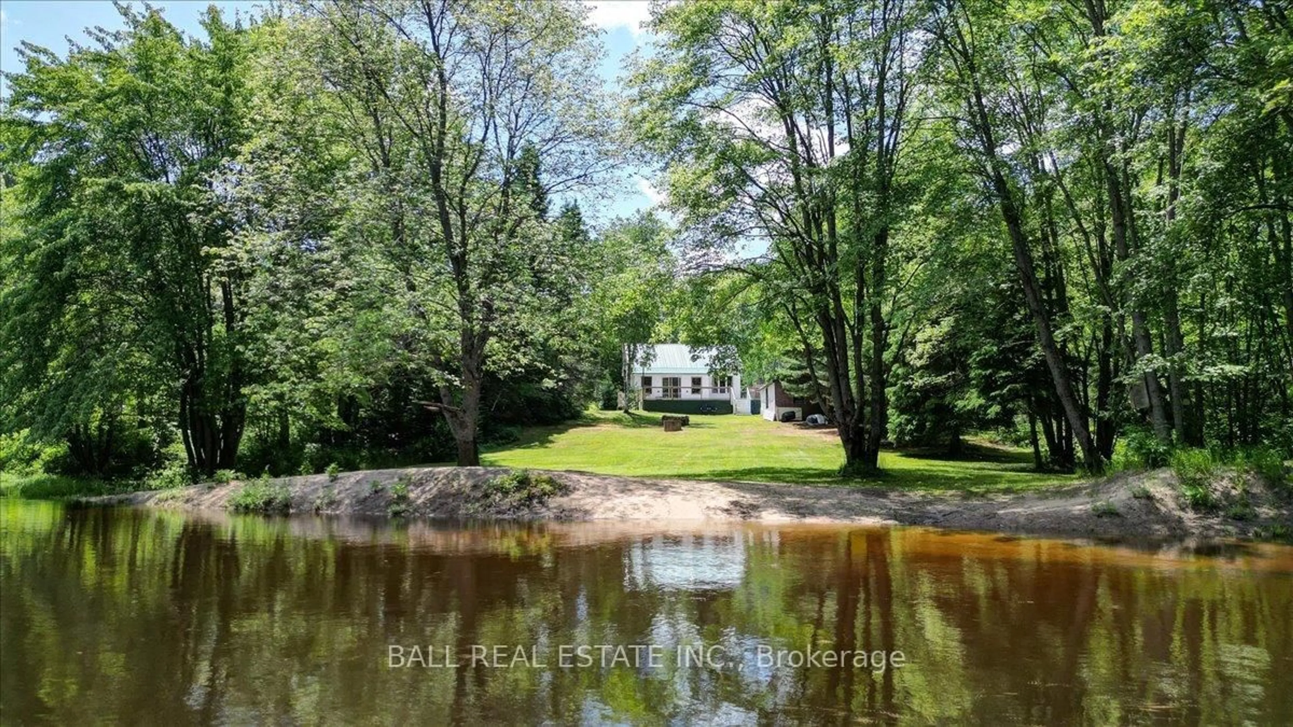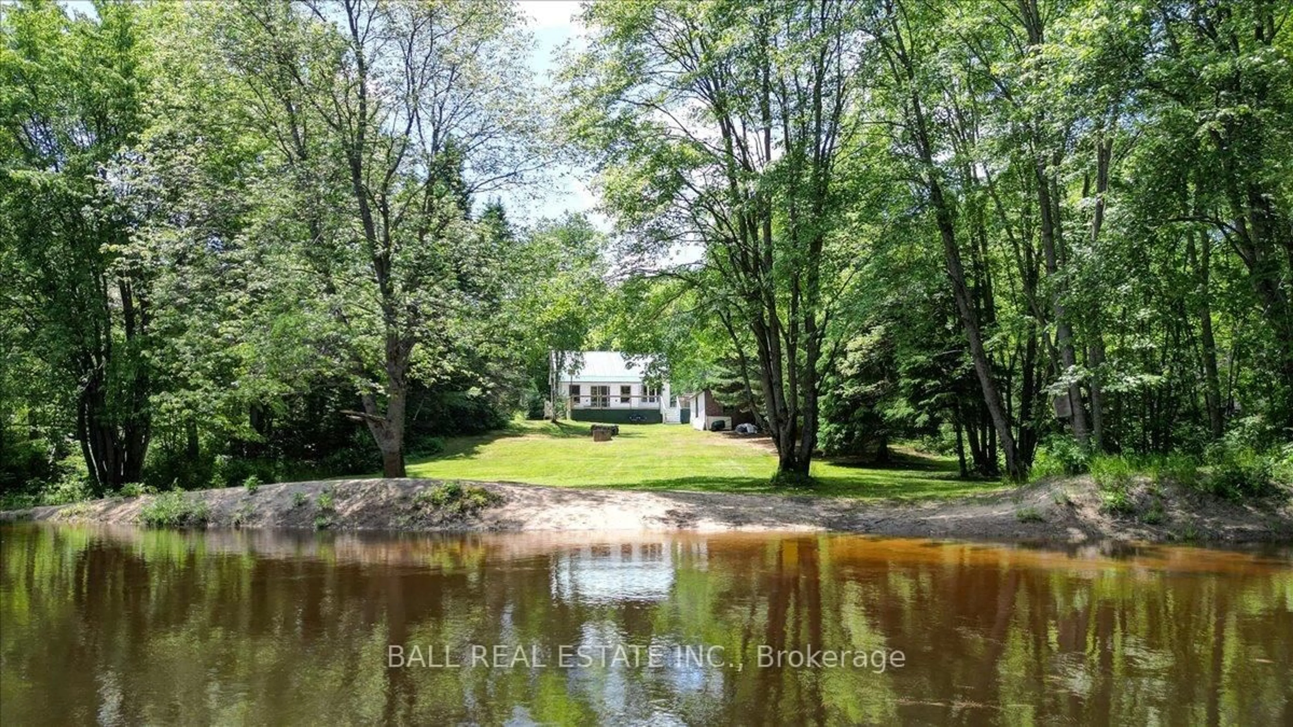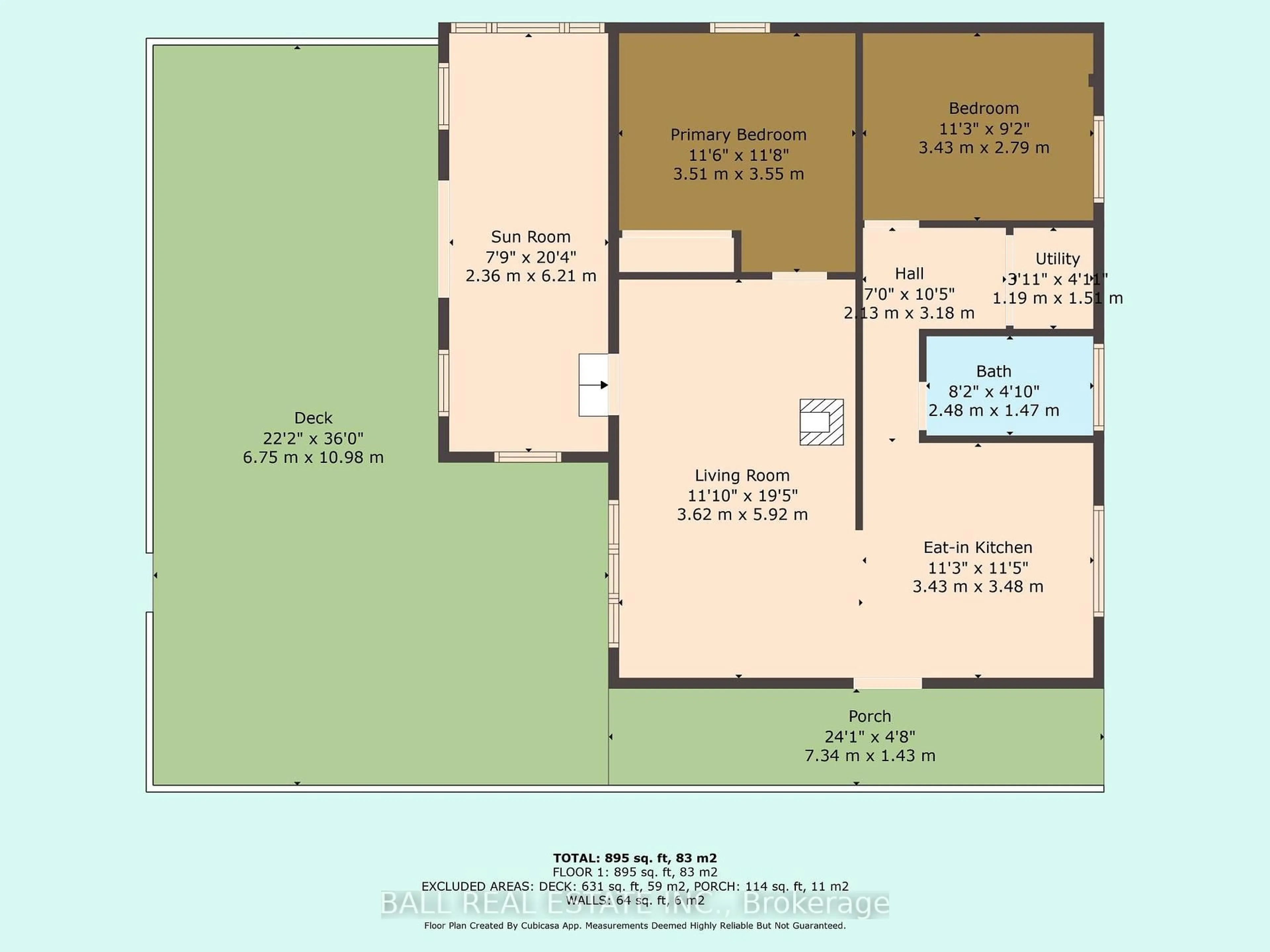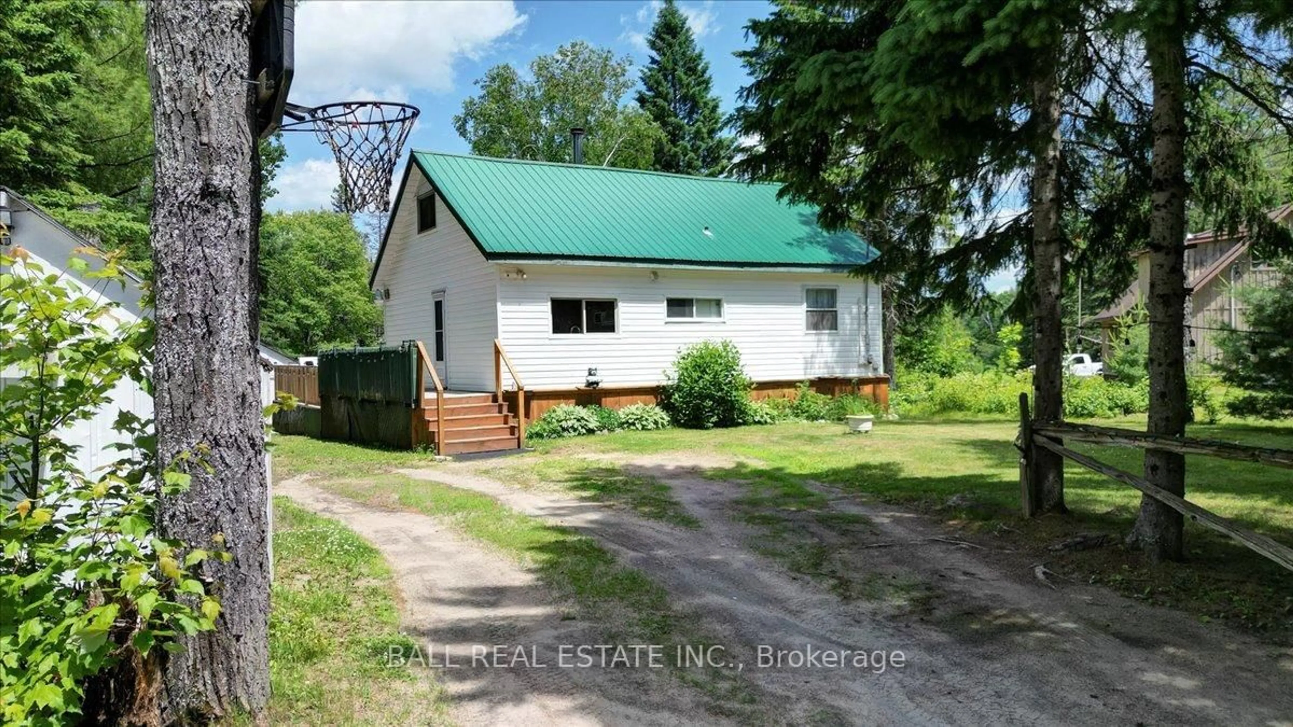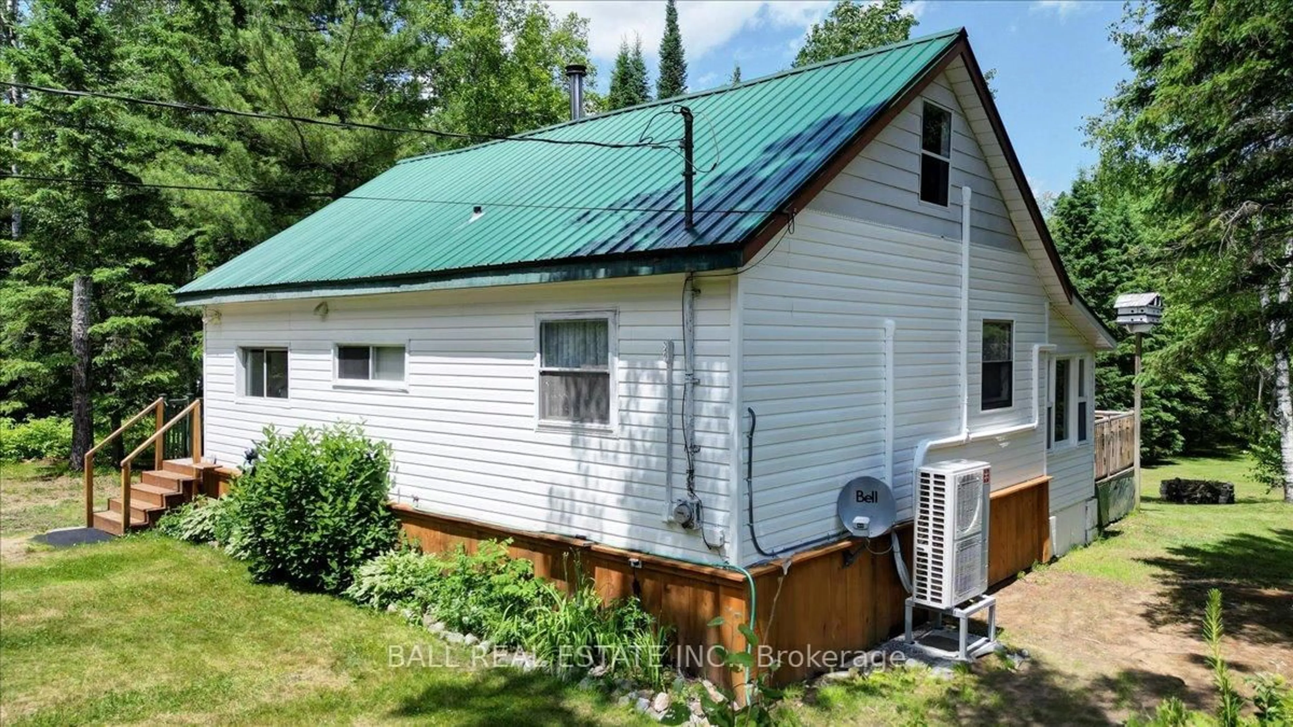343 Glory Rd, Bancroft, Ontario K0L 1C0
Contact us about this property
Highlights
Estimated valueThis is the price Wahi expects this property to sell for.
The calculation is powered by our Instant Home Value Estimate, which uses current market and property price trends to estimate your home’s value with a 90% accuracy rate.Not available
Price/Sqft$514/sqft
Monthly cost
Open Calculator
Description
Check out that beach! This four-season home/cottage offers the perfect blend of relaxation and convenience - just 10 minutes from Bancroft amenities. Enjoy the rare luxury of a huge sandy beach right at your doorstep, ideal for swimming, kayaking, or soaking up the sun. Paddle right into Bancroft! Featuring two bedrooms, a large loft area for your overflow guests, and one bathroom, this property is designed for comfort and easy living. The spacious sunroom overlooks the York River, providing a serene spot for morning coffee or evening gatherings. Step outside to a massive 22x36 deck - perfect for entertaining or simply enjoying the peaceful surroundings. The low maintenance exterior features a metal roof and vinyl siding, so you can spend more time enjoying the property and less time on upkeep. Multiple outbuildings offer plenty of storage for all of your recreational gear. Located on a year round municipally maintained road, this property offers easy access in every season - whether you're looking for a cozy winter escape or a summer getaway! Four heat pumps all providing A/C as well - installed in 2025, and a free standing wood stove for the colder days. Low taxes - only $1744/year. Get your feet in the sand this summer!
Property Details
Interior
Features
Main Floor
Bathroom
2.48 x 1.47Utility
1.19 x 1.51Kitchen
3.43 x 3.48Living
3.62 x 5.92Exterior
Features
Parking
Garage spaces 1
Garage type Detached
Other parking spaces 4
Total parking spaces 5
Property History
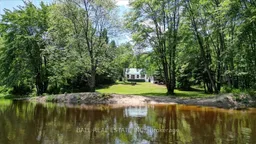 34
34
