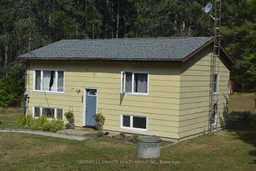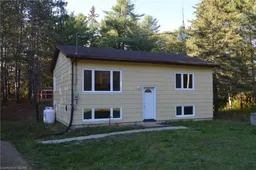Charming 4-Bedroom Country Home on 1 Acre-Just 20 Minutes from Bancroft! Welcome to this cozy and well-maintained 4-bedroom, 2-bathroom home perfectly nestled on a level 1-acre lot along a quiet, year-round road. Ideal for families or those seeking peaceful country living, this property offers 2 bedrooms upstairs and 2 down, providing flexibility and space for everyone. Step into the bright, eat-in kitchen that overlooks the inviting family room-perfect for everyday living and entertaining. Numerous recent upgrades include updated flooring, new windows, a forced air propane furnace, new roof in 2022, ensuring comfort and efficiency year-round. Enjoy outdoor living on the spacious back deck- ideal for summer BBQs and gatherings. The property also features a drilled well, septic system, a handy garden shed, and even a chicken coop for those looking to embrace a bit of homesteading. Located just 20 minutes from Bancroft, this property offers the perfect blend of rural tranquility and accessibility. For the outdoor enthusiast there are plenty of trails nearby for snowmobiling or ATVing. As well the area boasts some of the nicest lakes for swimming, boating and fishing. Don't miss your chance to call this lovely place home-book your showing today!
Inclusions: C02 detectors, dryer, fridge, satellite dish, smoke detectors, stove, washer, window coverings





