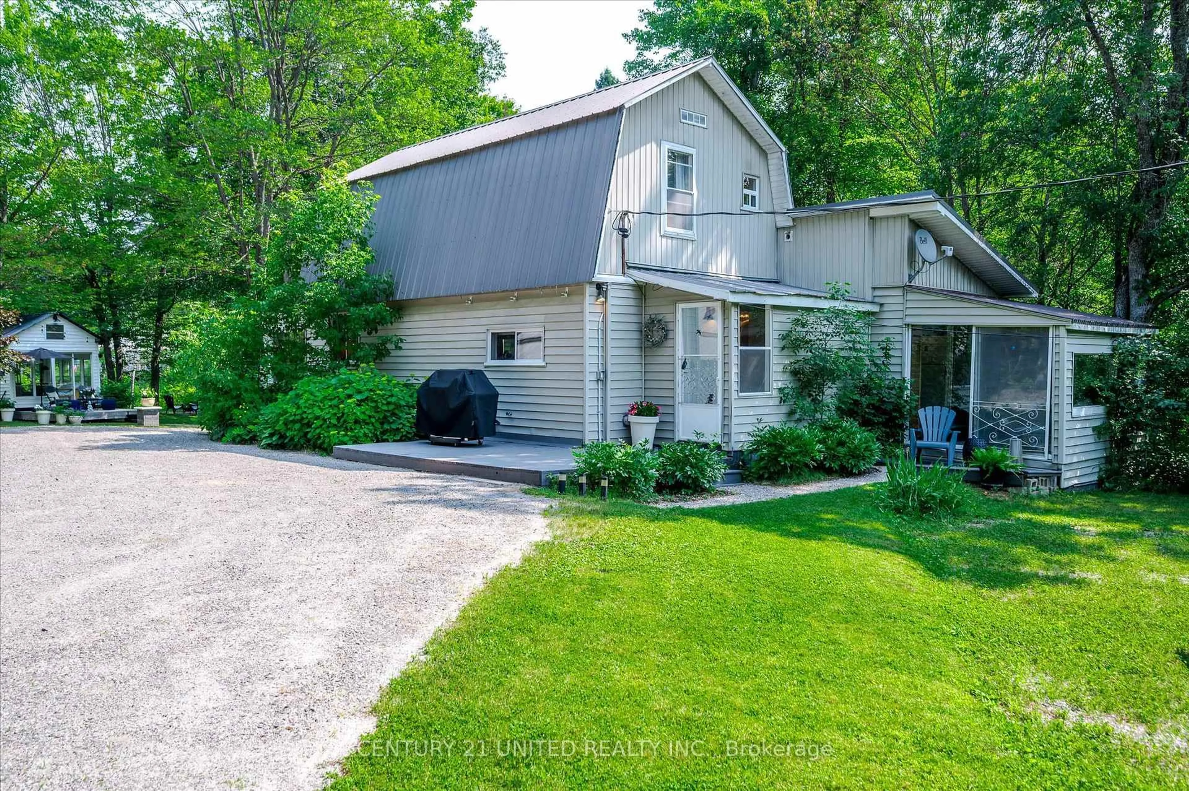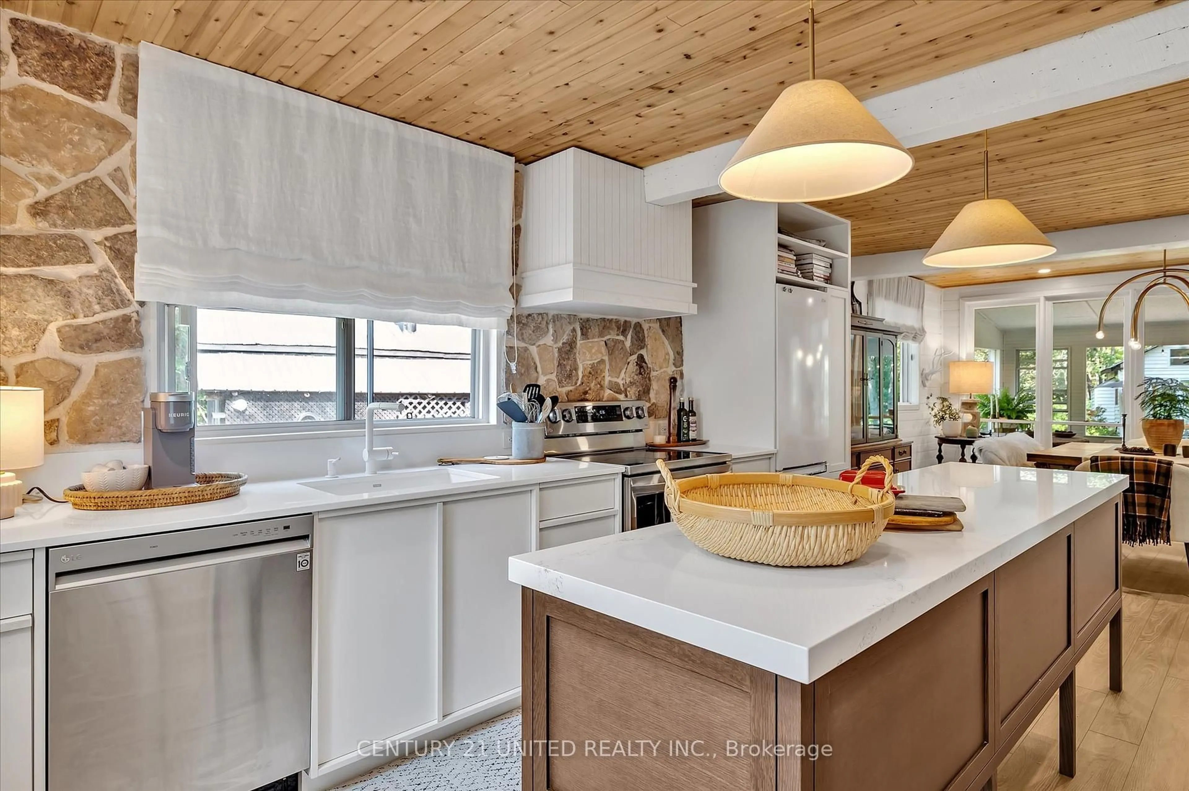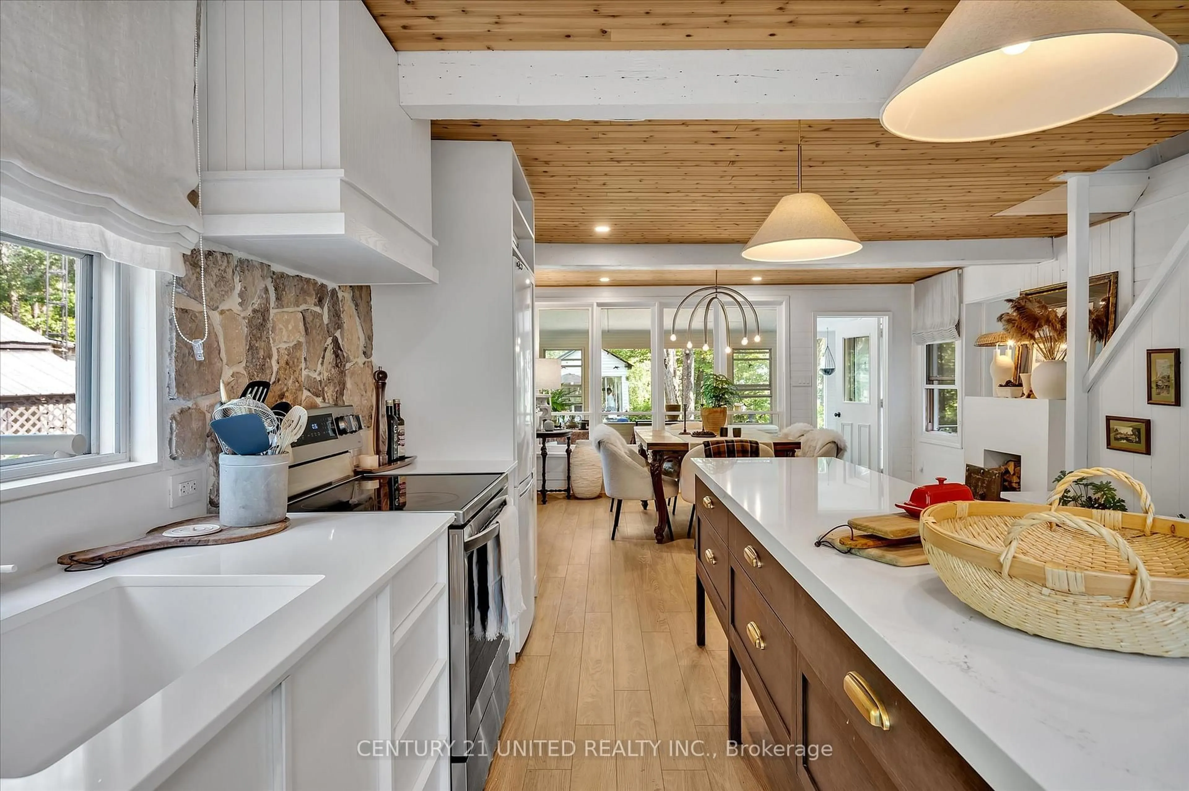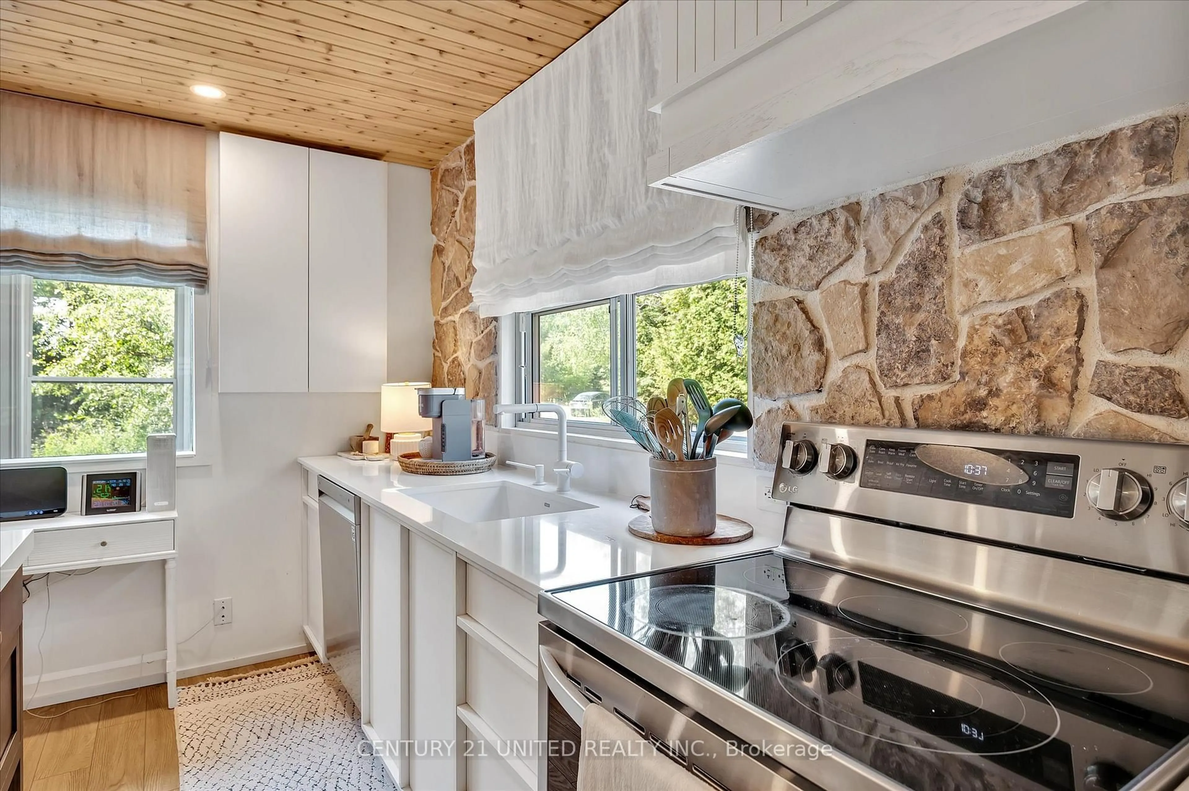281-A Glory Rd, Bancroft, Ontario K0L 1C0
Contact us about this property
Highlights
Estimated valueThis is the price Wahi expects this property to sell for.
The calculation is powered by our Instant Home Value Estimate, which uses current market and property price trends to estimate your home’s value with a 90% accuracy rate.Not available
Price/Sqft$378/sqft
Monthly cost
Open Calculator
Description
Do you think a magazine shoot ready riverfront four season home or cottage, fully furnished and finished by a professional interior designer is too good to be true? It isn't. This gorgeous property, just ten minutes from Bancroft, has three bedrooms (two in the house and the bunkie can be a seasonal third bedroom), two sunrooms, two bathrooms, and a too-cute bunkie ready for you to enjoy from day one. Fully renovated from top to bottom over the past five years, this property is something special, blending country warmth with a clean modernity that will make you smile from ear to ear every time you arrive at your river oasis. Almost everything in the cottage, including kayaks, will be included with the sale, so all you have to do is pack your bags. Turn out fabulous meals in the spacious kitchen while family and guests play on the private lot, lounge in the bunkie or sunrooms, or head out for a paddle on the York River. While away memorable nights playing games and chatting for hours with friends after dinners at the dining room table. Of course, you'll want a place to store all the toys, and the detached garage will handle that. Siting on an almost half acre lot close to Bancroft, multi-use trails, and the southern end of Algonquin Park, this property offers something for everyone, whether you're looking for a family getaway or a ready-to-go short term rental.
Property Details
Interior
Features
Main Floor
Dining
4.59 x 4.06Living
3.54 x 4.63Sunroom
3.54 x 2.37Kitchen
3.61 x 4.16Exterior
Features
Parking
Garage spaces 1
Garage type Detached
Other parking spaces 6
Total parking spaces 7
Property History
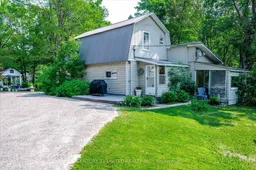 44
44
