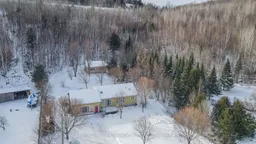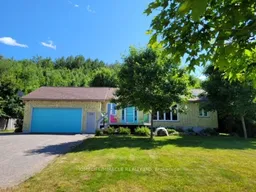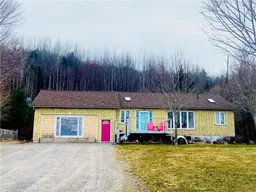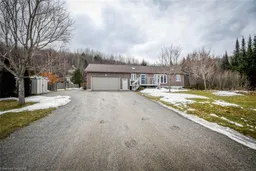Enjoy direct access and incredible views of Kamaniskeg Lake with over 90 kms of boating in this 3 bedroom 2 bathroom 4 season home situated on 1.2 acres. Open concept living featuring vaulted ceilings and sky lights with huge windows for BIG lake views! An impressive kitchen comes with all appliances ( 2021), fabulous cabinets with LOADS of storage, a central island and breakfast area. Main floor master bedroom has his/hers closets and sliders out to private deck. The ensuite oasis with jacuzzi tub, separate shower and heated floors adds to the resort feeling of this home. Laundry conveniently located on main floor. Leading down to the lower level are incredible custom wood floating stairs. The lower level features 2 additional bedrooms, family room and sitting area with propane fireplace and warm Berber carpet. The large tidy furnance room has enough room for your additional appliances and storage. A massive bonus game/party room could be the perfect space for a pool table and other activities! The 2 car detached garage ( 28 x 24' ) is all ready for your toys!!! Come and check out this well looked after property. New shingles and skylight (5) 2020, high eff propane furnance and central air 2016, 2020 Kolher Generator wired.
Inclusions: Fridge, stove, dishwasher, microwave/hood fan, hot water tank, wired generator






