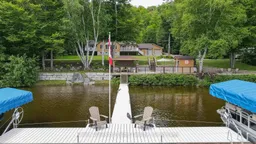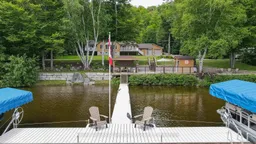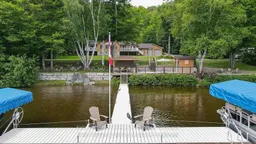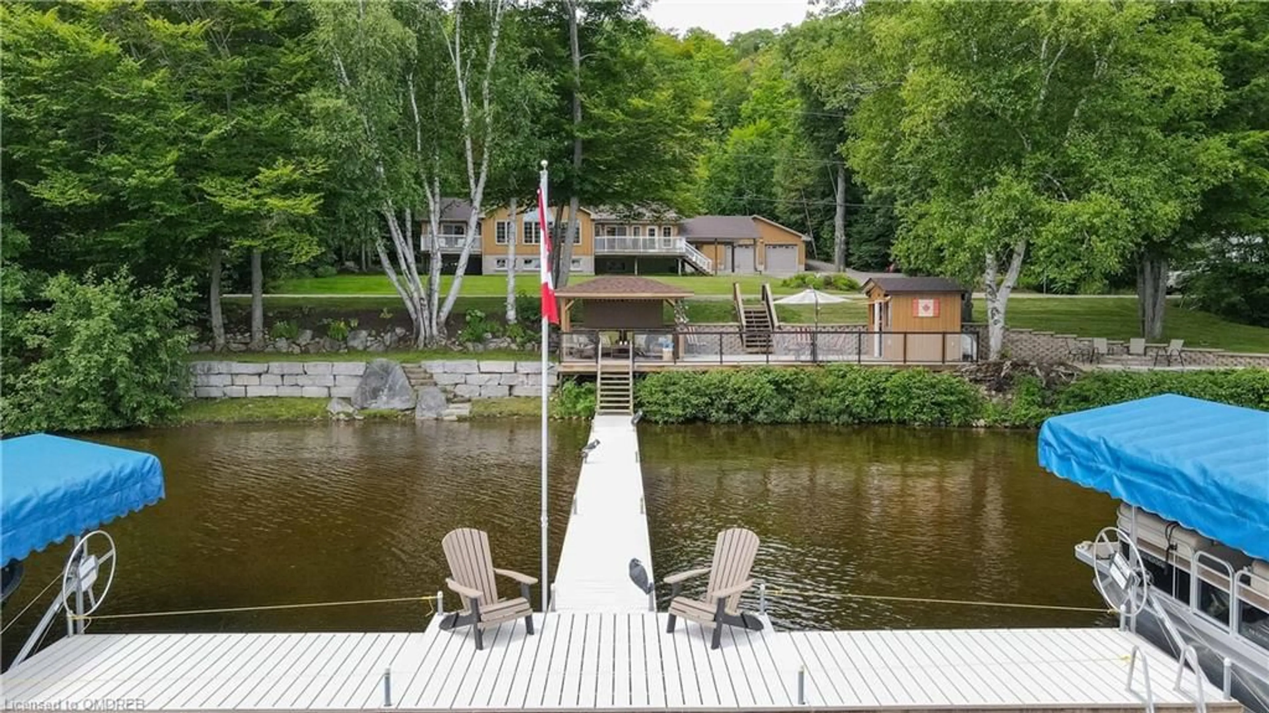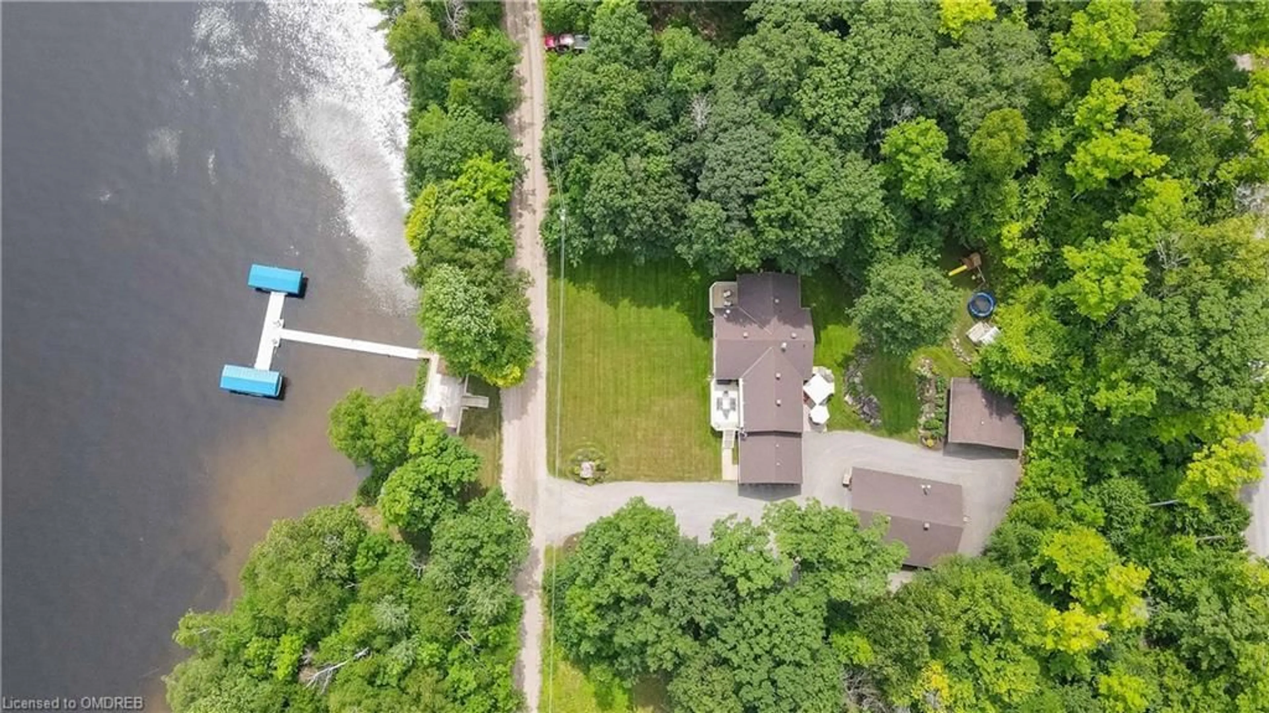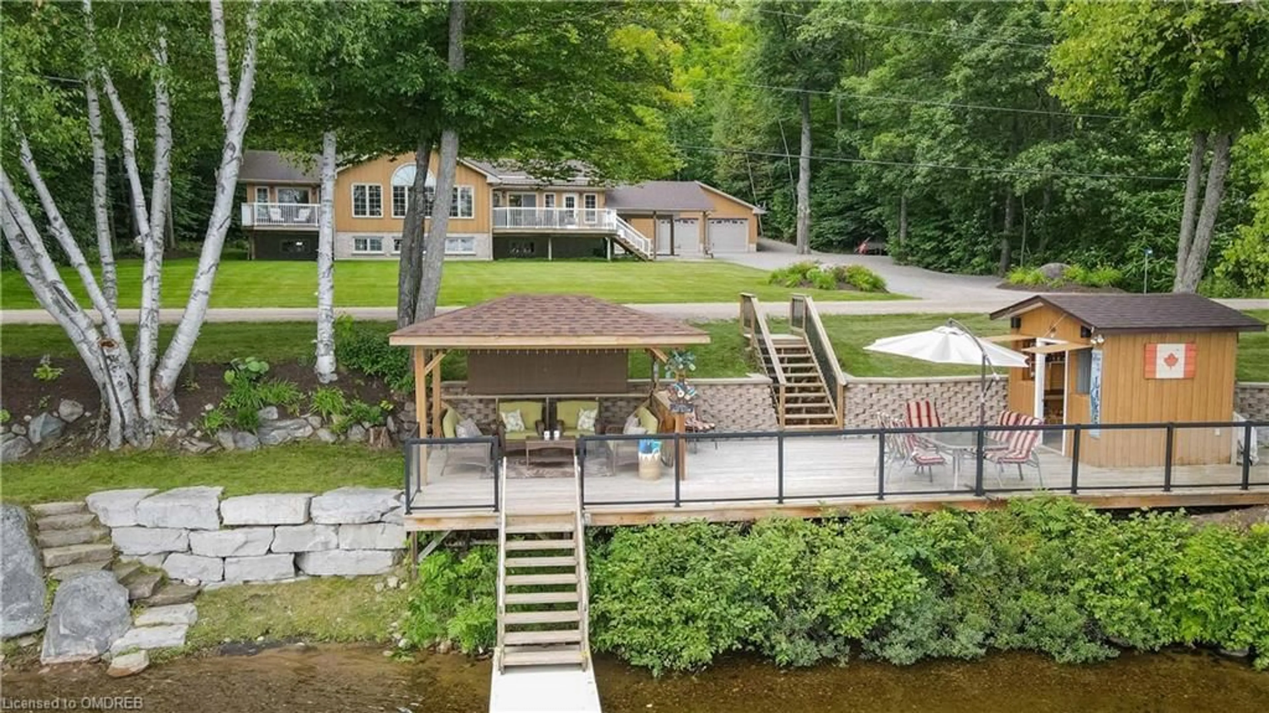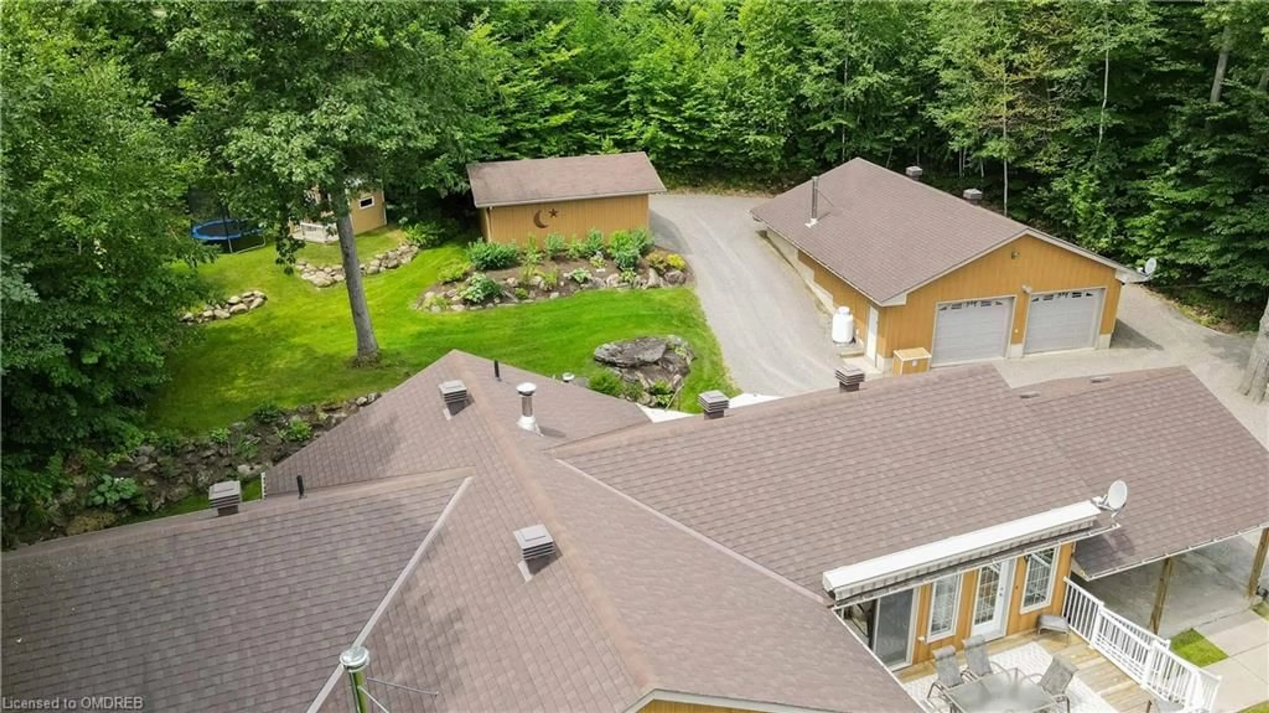165 Lakeshore Dr, Combermere, Ontario K0J 1L0
Contact us about this property
Highlights
Estimated valueThis is the price Wahi expects this property to sell for.
The calculation is powered by our Instant Home Value Estimate, which uses current market and property price trends to estimate your home’s value with a 90% accuracy rate.Not available
Price/Sqft$717/sqft
Monthly cost
Open Calculator
Description
Searching for your dream home on an Ontario lake? Look no further! This exquisite custom-built raised bungalow features 4 bedrooms and 3 bathrooms, perfectly positioned on the prestigious Kamaniskeg Lake, offering 90 km of stunning shoreline for boating. Spanning approximately 7,200 acres with a maximum depth of 133 feet, Kamaniskeg Lake is a true gem. Inside, you’ll find approximately 3,200 sq ft of elegantly designed living space, highlighted by beautiful hardwood floors. The open-concept kitchen and dining area boasts sleek black stainless-steel appliances and luxurious granite countertops, ideal for entertaining. Relax in the great room, complete with a stone accent wall and a cozy wood stove, all while taking in the breathtaking waterfront views. The main floor features convenient laundry and a mudroom, as well as a primary bedroom with a custom walk-in closet, ensuite bathroom, and a private deck for serene mornings. The finished basement offers two additional bedrooms, a full bathroom, a spacious gym/storage area, and a large family room equipped with a fireplace and wet bar—perfect for gatherings or movie nights. Outside, the property impresses with a playhouse, in-ground sprinkler system, custom dock, electric sun awning, and two generous garages (one heated and insulated). Enjoy quiet evenings around the outdoor fireplace or relax under the gazebo with an outdoor cabana featuring electricity and a bar fridge. With multiple decks, two boat lifts, and a fire pit, this home truly has it all. Don’t miss out on this incredible opportunity—ask for the detailed features list and make this dream home yours today!
Property Details
Interior
Features
Main Floor
Great Room
5.18 x 7.62cathedral ceiling(s) / fireplace / hardwood floor
Kitchen/Dining Room
6.40 x 8.23Open Concept
Bedroom Primary
4.27 x 4.114-piece / ensuite / hardwood floor
Mud Room
4.37 x 2.29Walkout to Balcony/Deck
Exterior
Features
Parking
Garage spaces 5
Garage type -
Other parking spaces 13
Total parking spaces 18
Property History
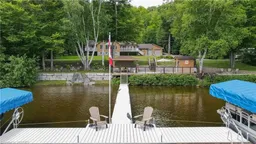 50
50