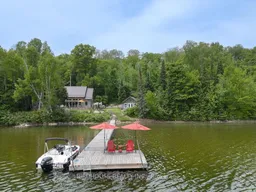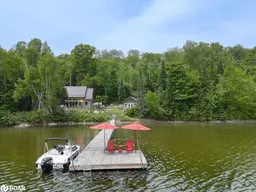Welcome to 202 feet of pristine shoreline on the crystal-clear waters of Papineau Lake - a spring-fed gem tucked into the tranquil community of Maple Leaf, Ontario, perfectly positioned between Bancroft and Barrys Bay. Just 2.5 hours from Ottawa or Peterborough, the peaceful remoteness is part of what makes this place truly exceptional. Papineau Lake is beloved for its sandy bottom, swimmable shoreline, and remarkable depths reaching over 200 feet. Whether you're floating or casting a line into its legendary fishing spots, the lake invites you to slow down and breathe deeply. At the heart of this natural paradise is a stunning, custom-built home that beautifully balances modern luxury with the tranquility of nature. With 3 bedrooms, 2.5 baths, and soaring 25-foot ceilings, the open-concept interior is flooded with natural light from walls of windows that bring the outside in. The dining and living rooms feature high-end retractable screen doors that open onto a generous deck, creating a seamless indoor-outdoor flow - perfect for entertaining or unwinding in peace. More property highlights include: Two garages: single car near the road, 23 car garage near the home, bunkie for guest overflow, generac generator for whole-home backup power, floating dock which stays in lake year round, and the property is also located on a plowed school route - with year round access.
Inclusions: Built-in Microwave, Dishwasher, Dryer, Freezer, Range Hood, Refrigerator, Stove, Washer, Wine Cooler, Furniture Negotiable





