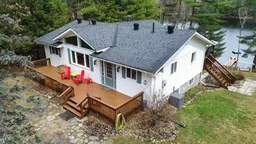Discover the perfect blend of privacy, luxury and natural beauty with this meticulously maintained 3 bedroom, 3 bathroom waterfront home. Nestled on nearly an acre of land, this exceptional property offers breathtaking views, on peaceful no-motor Lucerne Lake, and premium upgrades designed for both comfort and elegance. Step inside to find a completely updated interior, featuring a chef inspired kitchen with granite countertops and built-in appliances. Every bathroom has been thoughtfully renovated, including a spa-like primary ensuite with a jacuzzi tub; and a custom walk-in shower in the lower-level ensuite. The walkout lower level boasts two spacious bedrooms and a rec room with a cozy propane fireplace. Designed for year round enjoyment, the home includes engineered hardwood and laminate flooring, fresh paint throughout, and Congoleum flooring in key areas. The cathedral ceilings in the living and dining areas create an airy, open feel, while large windows invite in natural light and panoramic lake views. The exterior is just as impressive, an expansive deck with a 3 season 'Muskoka' room offers idyllic al fresco living space. A custom built artists studio also functions as a lovely bunkie for guests. The peaceful waterfront is accessed by a walkway that leads down to a sandy walk-in beach area, two docks, and a floating raft for deep-water swimming. The beautifully landscaped property with perennial gardens ensures a low-maintenance outdoor space, while the double-car detached garage with a loft provides ample storage. Located just 10 minutes from the conveniences of Bancroft, this gorgeous turnkey home is ideal for all manner of peaceful outdoor enjoyment including swimming, canoeing, paddle boating, and fishing. Whether you are seeking a full-time residence or an exclusive cottage retreat, this exceptional property offers unmatched serenity and modern convenience.
Inclusions: Refrigerator, stove, dishwasher, microwave, dryer, light fixtures, window coverings, ceiling fans, dock(s) , outdoor furniture, HWT ( Owned) , swing set, studio/bunkie building, water treatment system, generator, upright freezer, TV and sound system (living room), TV and sound system (basement), Rowboat, Canoe, Pedal Boat, 2 kayaks
 50
50


