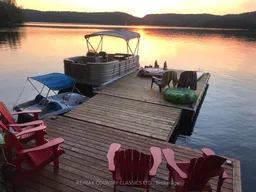L'Amable Lake - Welcome to this unique property with a panoramic view of pristine L'Amable Lake which is a deep clean lake with excellent fishing. This beautiful turn key property has so much to offer with over 12 acres, 390 feet of very private waterfront and located beside the scenic L'Amable Falls. Well appointed custom built home with open concept living room, dining room & kitchen, maple floors, granite countertops, primary bedroom with 2 walk-in closets, ensuite, powder room, large wrap around deck and huge porch overlooking the lake to take advantage of the view. Walkout lower level has 2 bedrooms, rec room, 4 pc bathroom and a lovely screen porch. The detached 38 x 40' garage is every person's dream. Big enough for vehicles & toys, it also has a hot tub and a finished loft with sleeping quarters. There are both stairs and an ATV path to the very private dock which has a screened cabin, summer kitchen, ample docks & storage shed. Excellent swimming with crystal clear water that is 10' deep. Gorgeous landscaped yard with ample room. Forest management is in place which lowers your taxes. Rec trail is so close to your house that you can ride from your house to access miles of trails
Inclusions: Fridge, Stove, Washer, Dryer, Dishwasher, Hood, Range, Microwave, Garage Door Openers, All Window Coverings, Hot Tub, Fridge At Dock, Docks
 50
50


