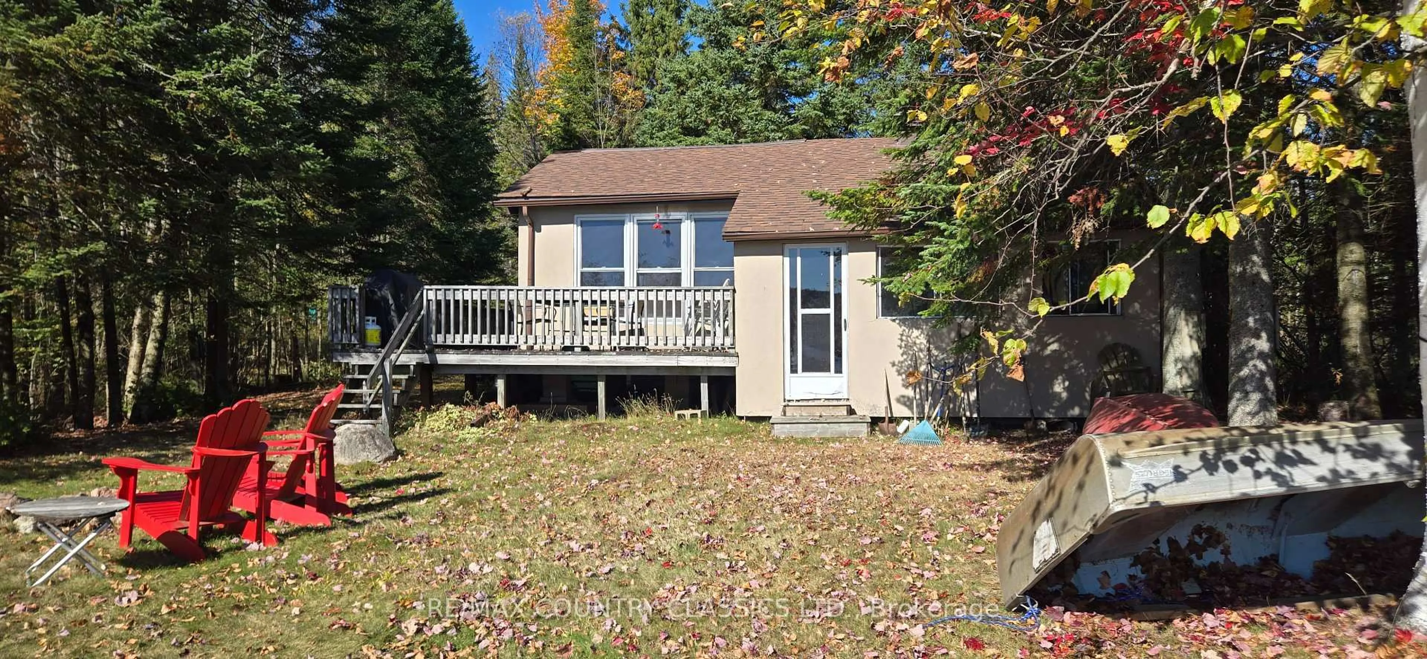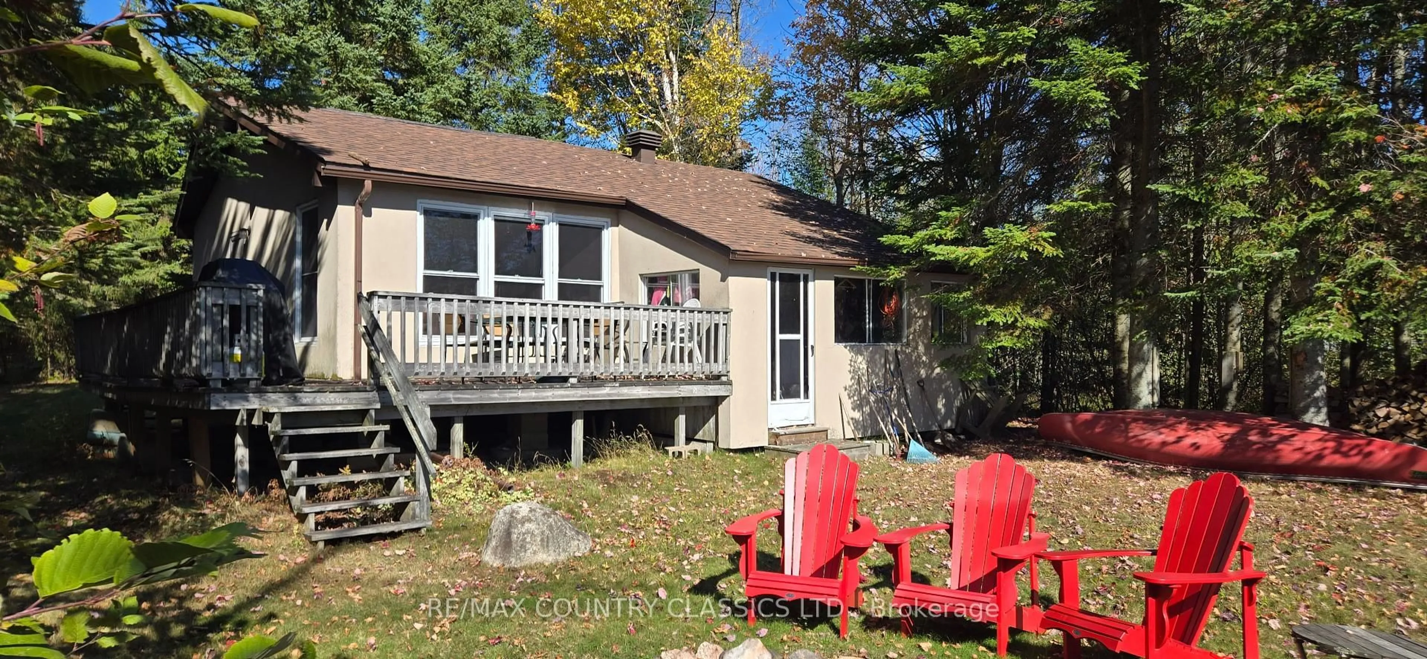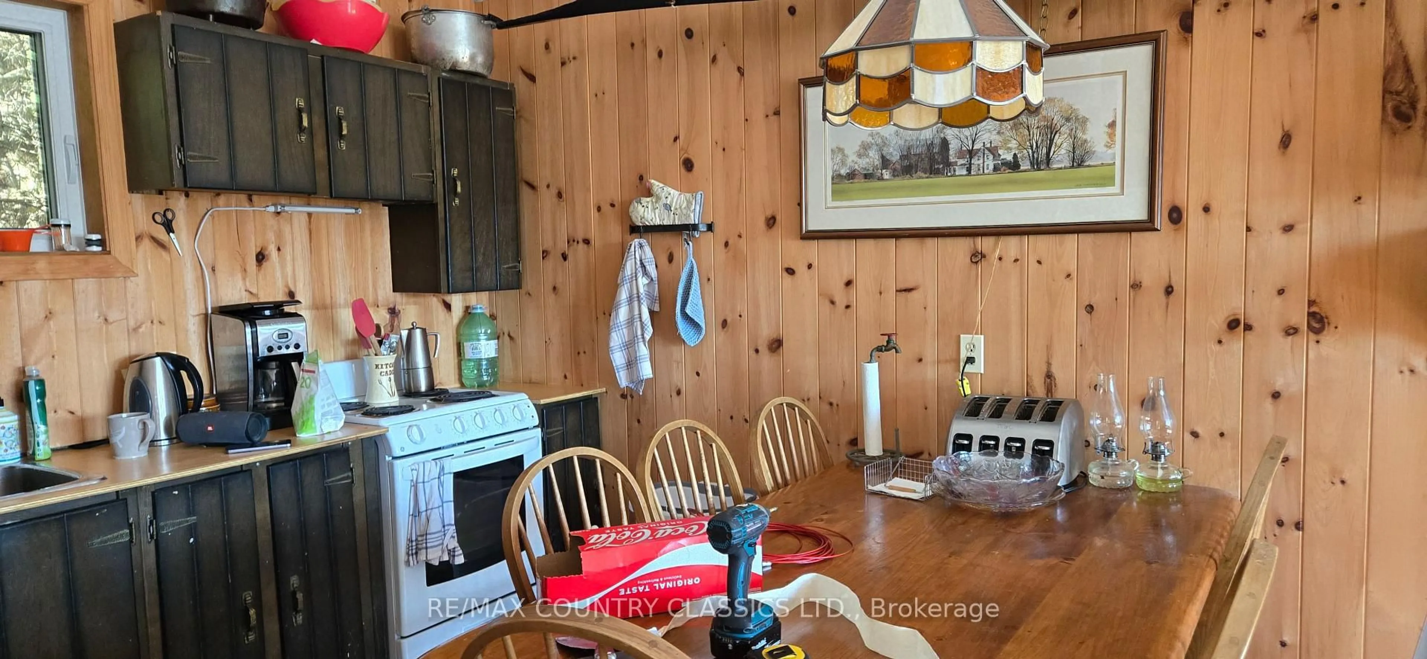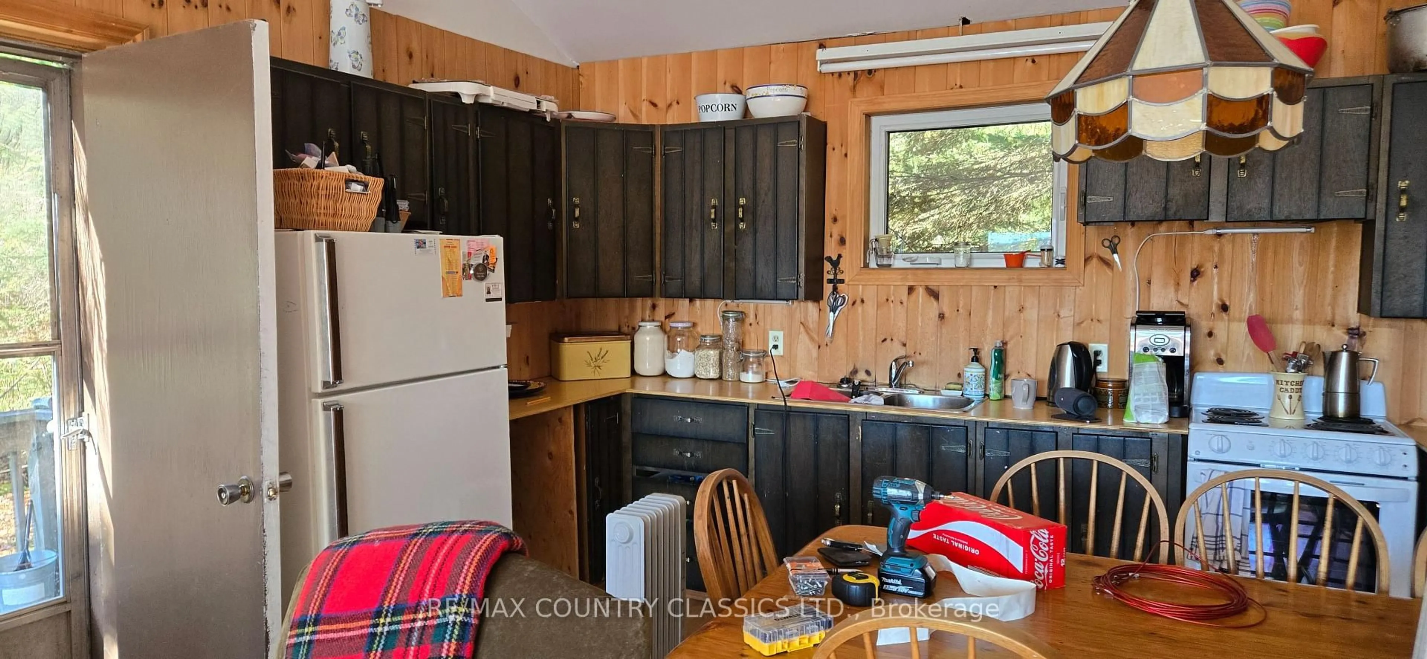294 Albion Lake Dr, Bancroft, Ontario K0L 1C0
Contact us about this property
Highlights
Estimated valueThis is the price Wahi expects this property to sell for.
The calculation is powered by our Instant Home Value Estimate, which uses current market and property price trends to estimate your home’s value with a 90% accuracy rate.Not available
Price/Sqft$489/sqft
Monthly cost
Open Calculator
Description
This property offers a cozy 3-season, 3-bedroom cottage with open concept living/kitchen area, 3Pc bathroom and a storage room off the living room. Laminated flooring through-out,100-amp service, dug well, septic, deck, raft and a lovely south view of the lake. Features a level lot with firepit making it ideal for families with smaller children. Albion Lake is perfect for kayaking, boating, and fishing (bass, splake perch) Enjoy nature with sightings of loons, ducks, otters and herons. Bancroft is only 15 minutes away and offers grocery stores, shops, restaurants, riverside park, local craft breweries and the eagle nest trails. A great get a way for the family. The lake is a smaller lake at approximately 164 acres in size and has a maximum depth of 11 meters. Privately maintained road by the owners and is plowed in the winter for easy access.
Property Details
Interior
Features
Main Floor
Bathroom
2.23 x 1.343 Pc Bath
Living
4.86 x 3.35Kitchen
3.7 x 3.65Br
3.65 x 3.35Exterior
Features
Parking
Garage spaces -
Garage type -
Total parking spaces 5
Property History
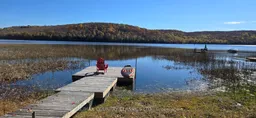 13
13

