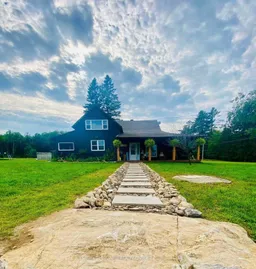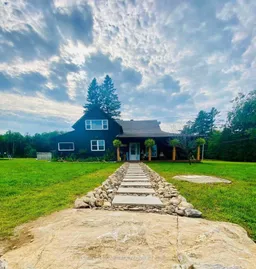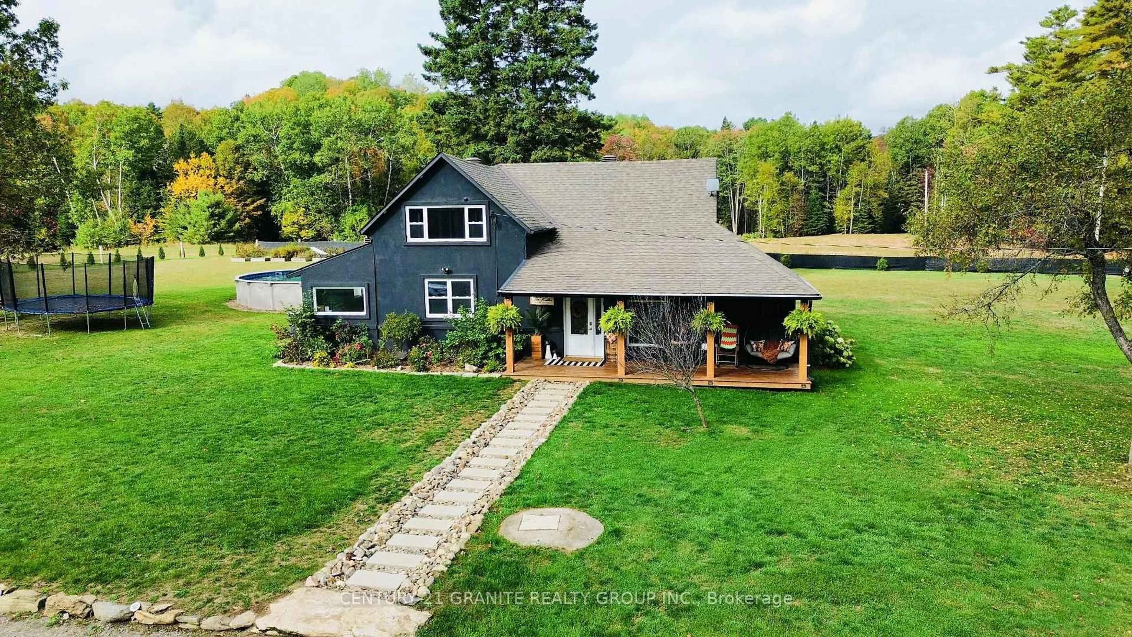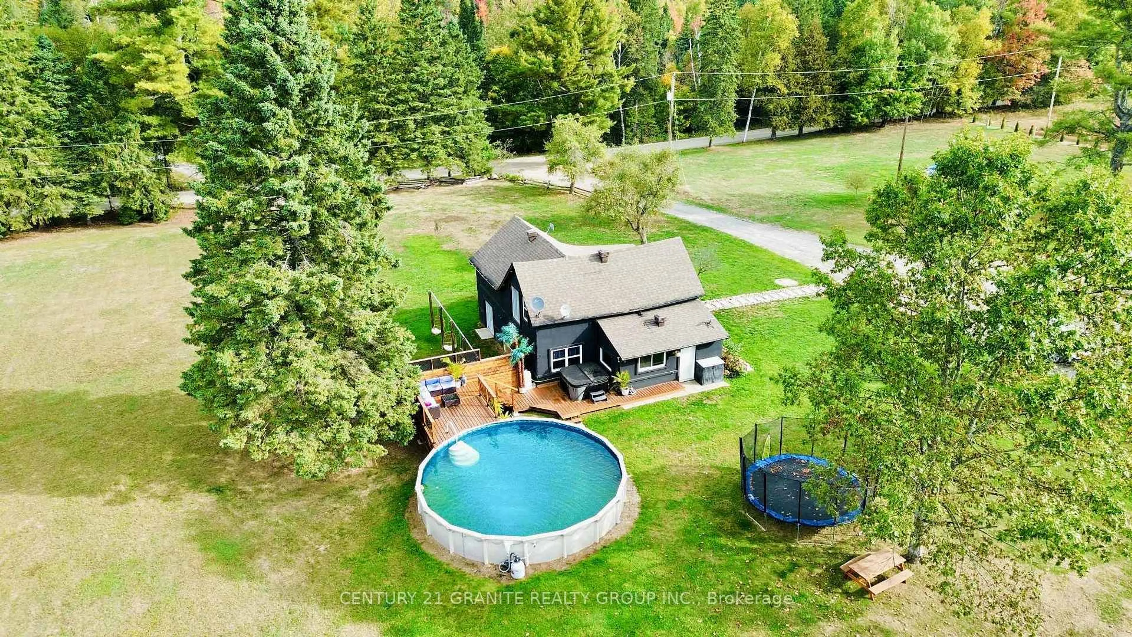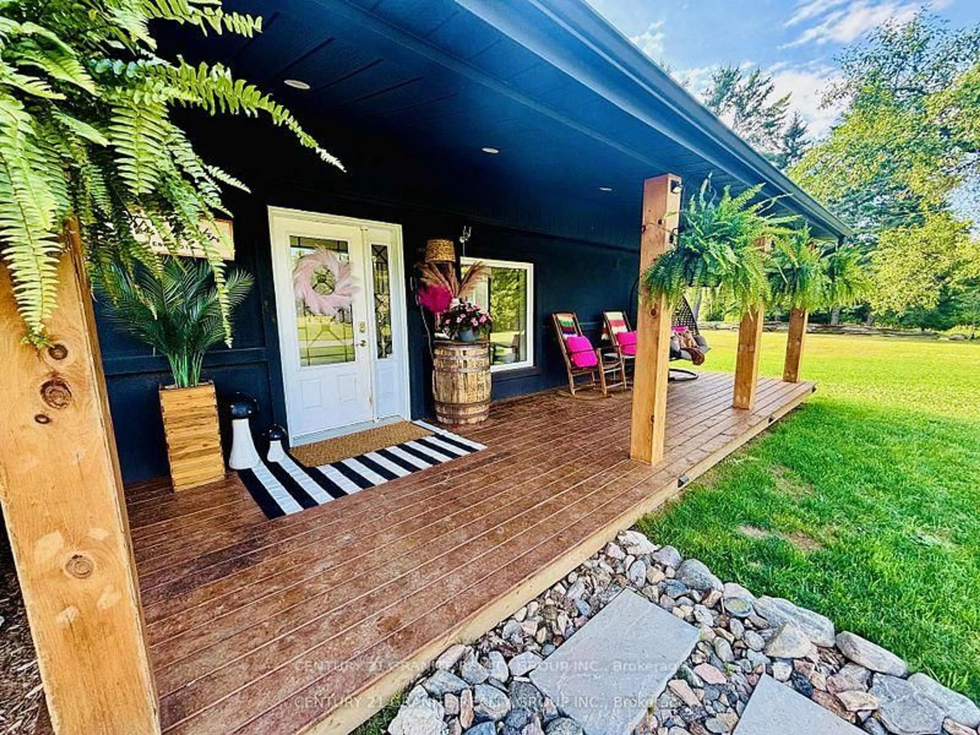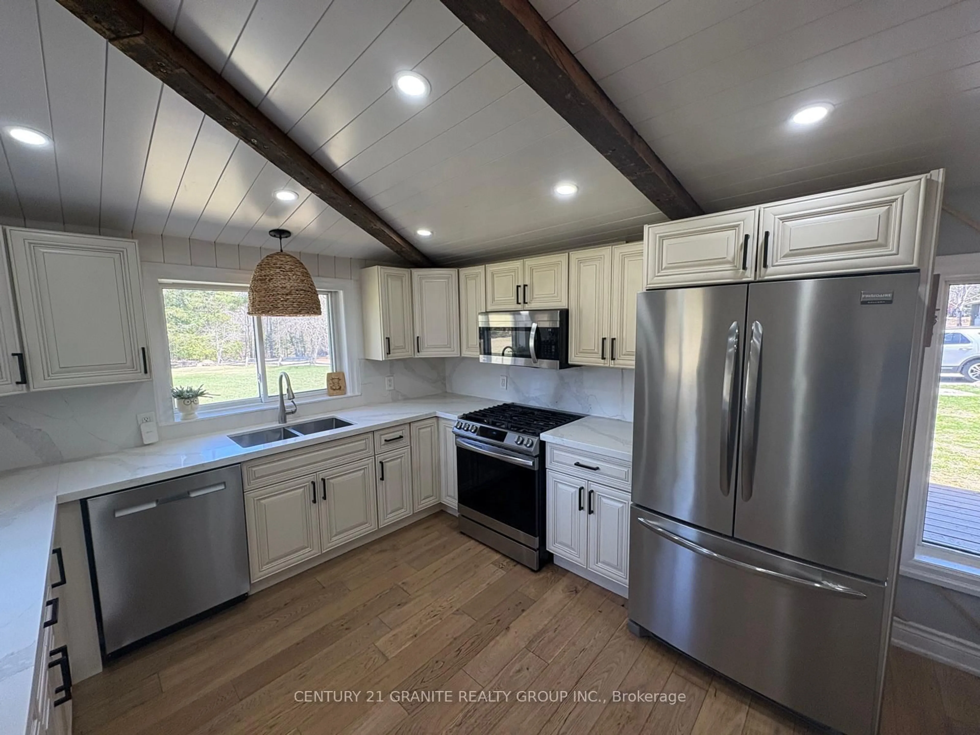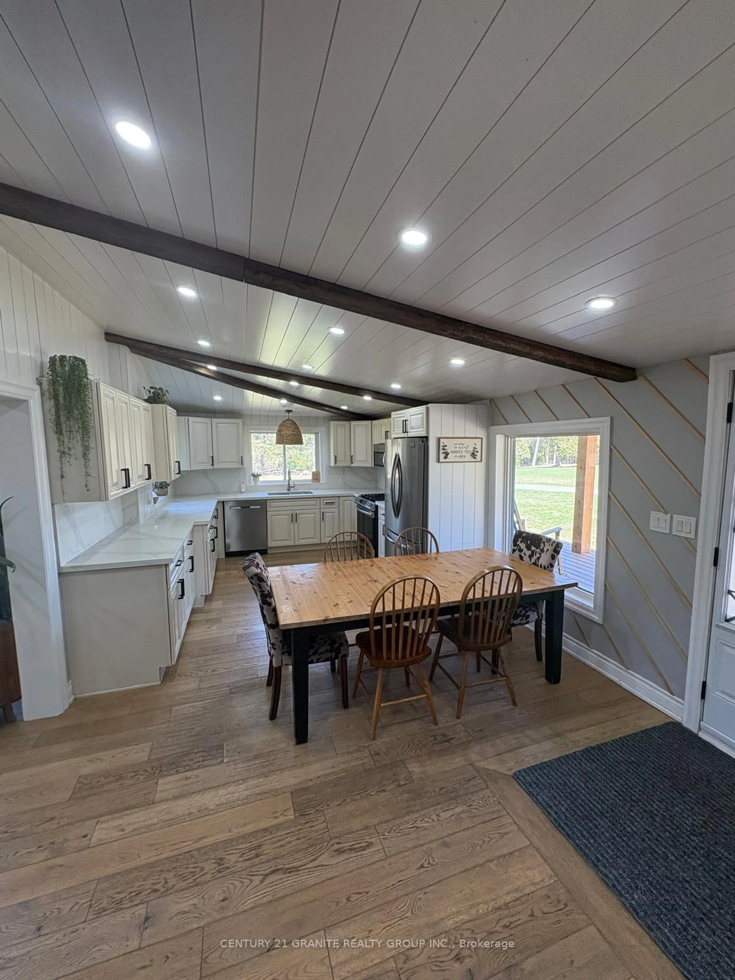1221 Bay Lake Rd, Bancroft, Ontario K0L 1C0
Contact us about this property
Highlights
Estimated valueThis is the price Wahi expects this property to sell for.
The calculation is powered by our Instant Home Value Estimate, which uses current market and property price trends to estimate your home’s value with a 90% accuracy rate.Not available
Price/Sqft$324/sqft
Monthly cost
Open Calculator
Description
Dreaming of a more peaceful life in the country, while still having access to modern amenities? Look no further with this modern farmhouse, you can truly have it all! Conveniently located only 8 minutes to down town Bancroft, yet with the added bonus of attractive Faraday Township taxes. Only steps away you will find Bay Lake public beach and boat launch, a real perk for the fisherman in your life. A detached 20x30 garage is the perfect place to store that fishing boat too! Situated on a picturesque 2.5 acre lot with mature apple trees lining the driveway to ensure the true farmhouse charm is felt. Recently renovated from head to toe, they don't come any more move-in ready than this. All the hard work has been done, so you can just move in and enjoy! New septic installed in 2019 (and most recently pumped in August 2025). All new doors, windows and lighting in 2020. New solid wood kitchen with quartz countertops, hardwood floors, and the upstairs two bathrooms completed in 2020. New propane furnace, central air conditioning and shingles in 2021. Main floor bathroom renovated in 2023. Landscaping, driveway and front porch completed in 2023. Additional insulation blown in the attic as well as roof vents added in 2024. Shiplap and beam cathedral ceilings completed in the kitchen in 2024. Above ground pool and deck added in 2024. Duct work professionally cleaned in 2024. New propane hot water tank in 2025 (rented). Yard fenced in with cedar trees planted around the property line for extra privacy in 2025. Basement spray foamed in 2025. With nothing left on the to-do list, what better way to spend your spare time than in your own dreamy backyard oasis complete with a 27ft above ground pool and a view that cant be beat! If you've been searching for a new home that checks all the boxes, be sure to book a showing here - quick closing is also possible.
Property Details
Interior
Features
Main Floor
Kitchen
7.8 x 3.7Living
6.0 x 6.0Br
4.4 x 4.5Br
4.4 x 3.7Exterior
Features
Parking
Garage spaces 1
Garage type Detached
Other parking spaces 6
Total parking spaces 7
Property History
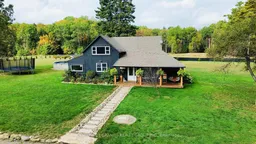 50
50