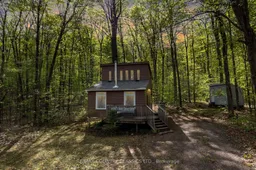ESCAPE TO BANCROFT! Bright, clean, tidy and move in ready! This lovely, private, updated Cottage is located just 15 minutes from town and has Deeded Access to Albion Lake. It has three separate access points for all your waterfront enjoyment just steps away! Great for fishing splake, small mouthed bass and yellow perch. This beautiful and well-maintained 3-bedroom, 1-bathroom cottage comfortably sleeps 9, and the bonus bunkie (built in 2021) offers space for 4 more, perfect for guests or extended family. Cottage features an open concept lower level with a main floor bedroom plus 2 on the upper floor with a screened in porch overlooking the backyard woods. It's like getting two cottages for the price of one! Enjoy peace of mind with thoughtful upgrades such as new shingles (2016), front windows (2018), fresh exterior paint (2025), a UV light and carbon filter for kitchen drinking water, a new electrical panel (2021), septic was pumped in July 2024, the Woodstove was WETT Certified (2014), new Submersible Pump in well (2018) and the bathroom was upgraded in 2016. All furnishings are included, making it truly move-in ready. Located on a private, year-round road with low annual maintenance fees ($400 per year). This property offers both comfort and convenience, and also has the potential to be a 4 season property with year round access. Don't miss this incredible opportunity to own your perfect lakeside getaway! Excellent potential for rental income!
Inclusions: All furnishings in Cottage and Bunkie as seen
 47
47


