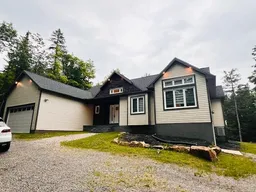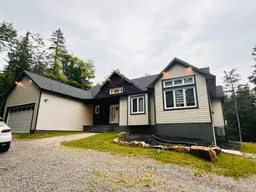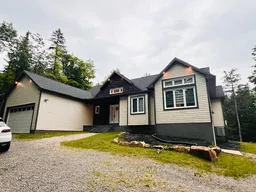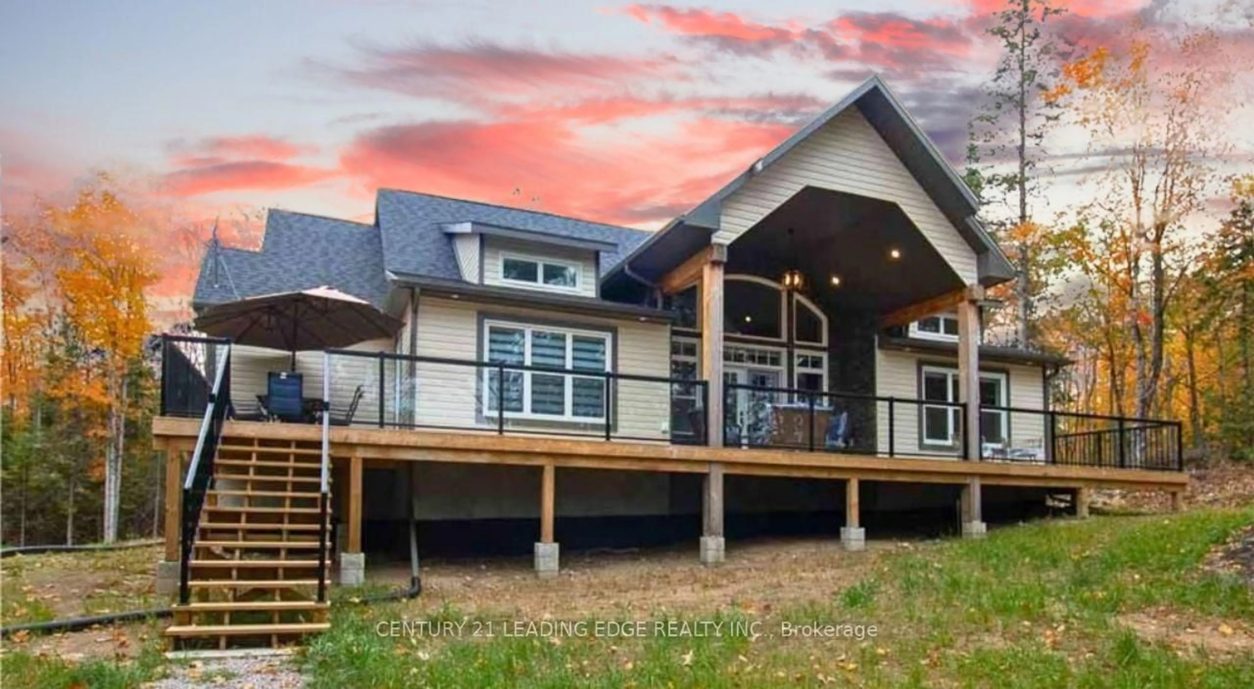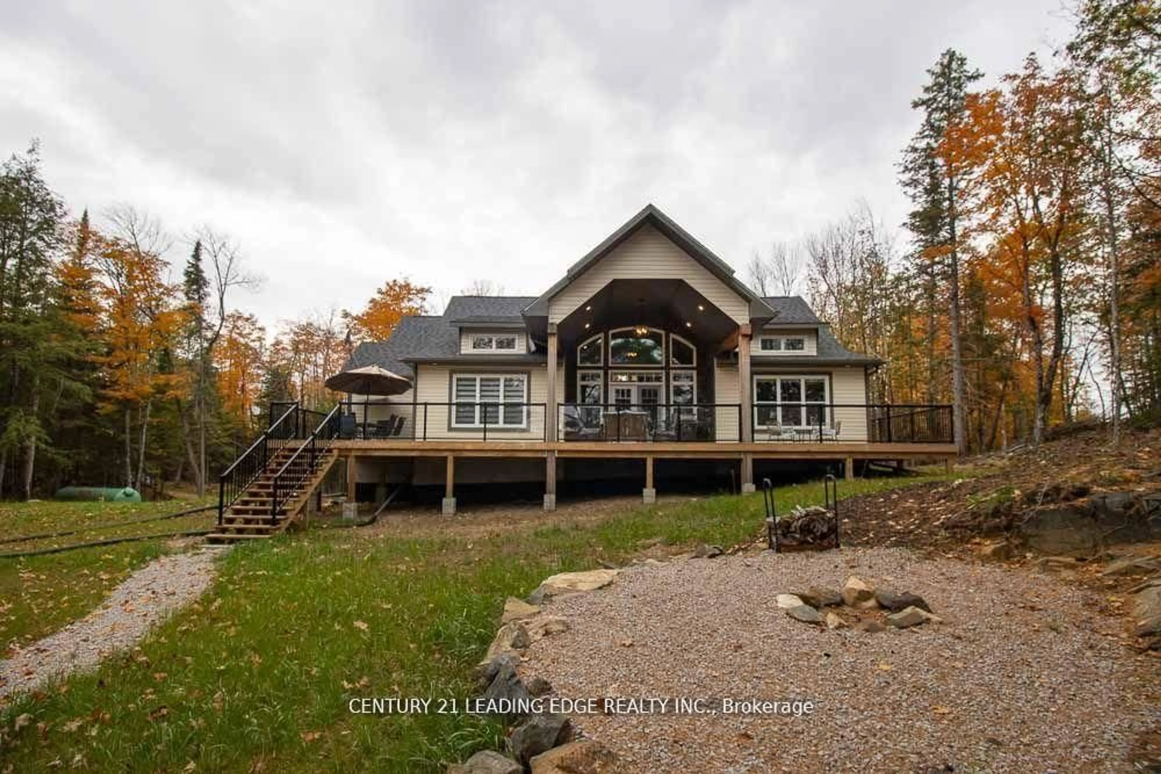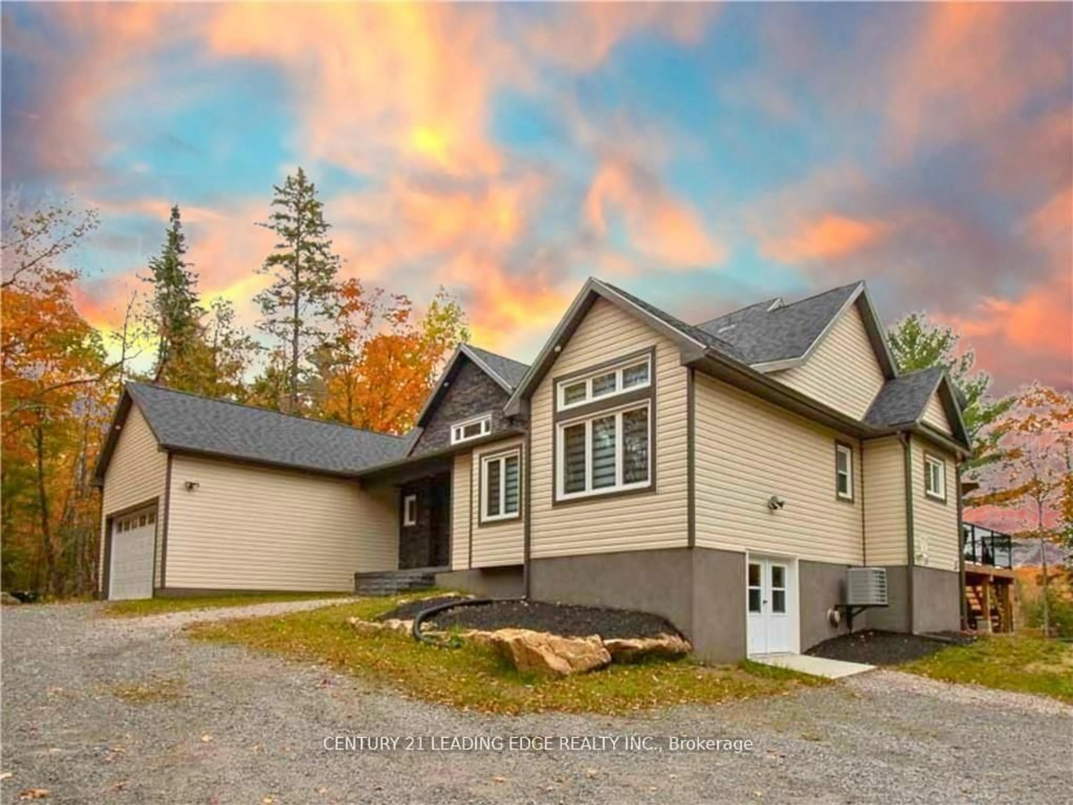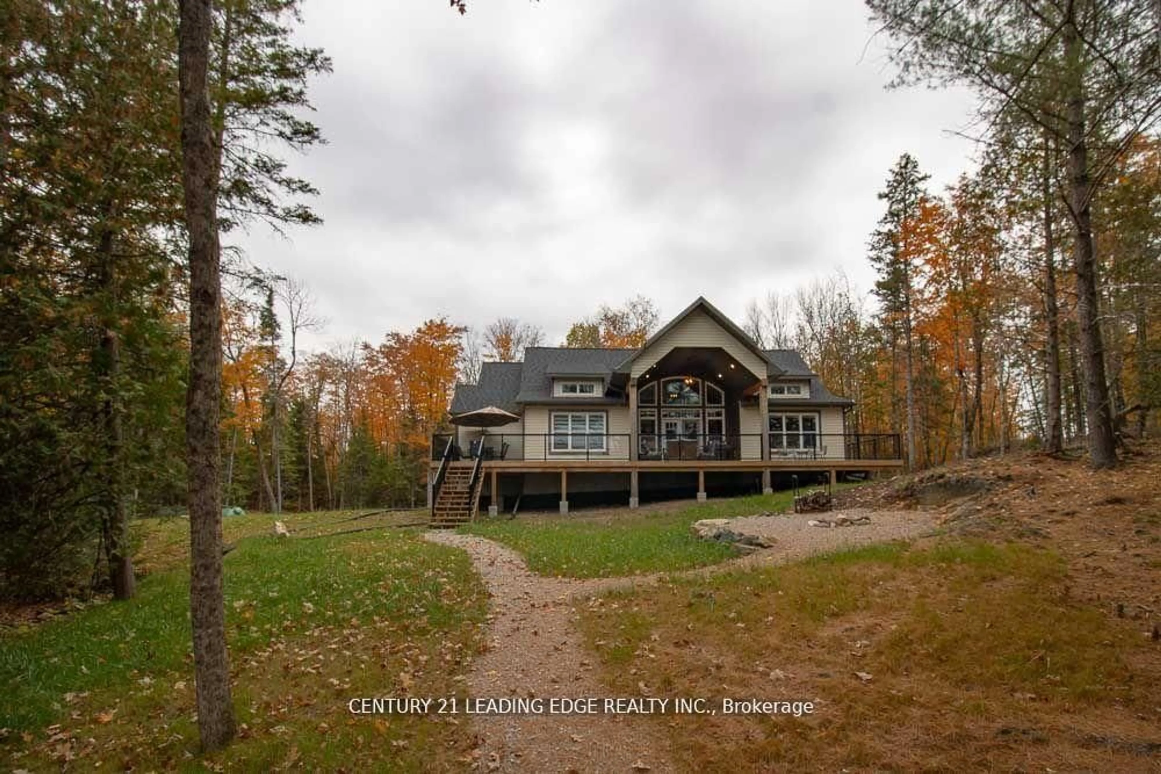1056 Lippert Lane, Bancroft, Ontario K0L 1C0
Contact us about this property
Highlights
Estimated ValueThis is the price Wahi expects this property to sell for.
The calculation is powered by our Instant Home Value Estimate, which uses current market and property price trends to estimate your home’s value with a 90% accuracy rate.Not available
Price/Sqft$699/sqft
Est. Mortgage$5,153/mo
Tax Amount (2024)$5,694/yr
Days On Market84 days
Description
Escape the city rush and discover the quintessential perfect lifestyle in Bancroft. Nestled in one of the the most sought-after cottage area in Ontario, this waterfront home is a private oasis crafted with exquisite finishes, offering an idyllic retreat. Featuring 3 bedrooms, 3 baths, and a 2-car garage, this custom-built haven boasts hardwood floors, a backup generator, and a sprawling front + side deck to savour the beautiful waterfront views. The open yard ensures great outdoor fun, while its proximity to Bancroft village provides easy access to amenities. Designed for easy maintenance, relish more moments on the water surrounded by nature's beauty. Envision cozy evenings in the grand living room adorned with a towering floor-to-ceiling stone gas fireplace or relish scenic meals in the eat-in kitchen overlooking the lake. Motivated Seller for this meticulously designed home invites you to move right in and relish the unparalleled joys of lakeside living. Don't miss your chance to experience the tranquility and beauty of life by the lake.
Property Details
Interior
Features
Main Floor
Br
3.25 x 3.68Bathroom
0.0 x 0.02 Pc Bath
Dining
4.37 x 2.74Kitchen
4.38 x 3.74Cathedral Ceiling / Eat-In Kitchen
Exterior
Parking
Garage spaces 2
Garage type Attached
Other parking spaces 8
Total parking spaces 10
Property History
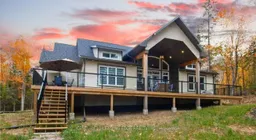 38
38