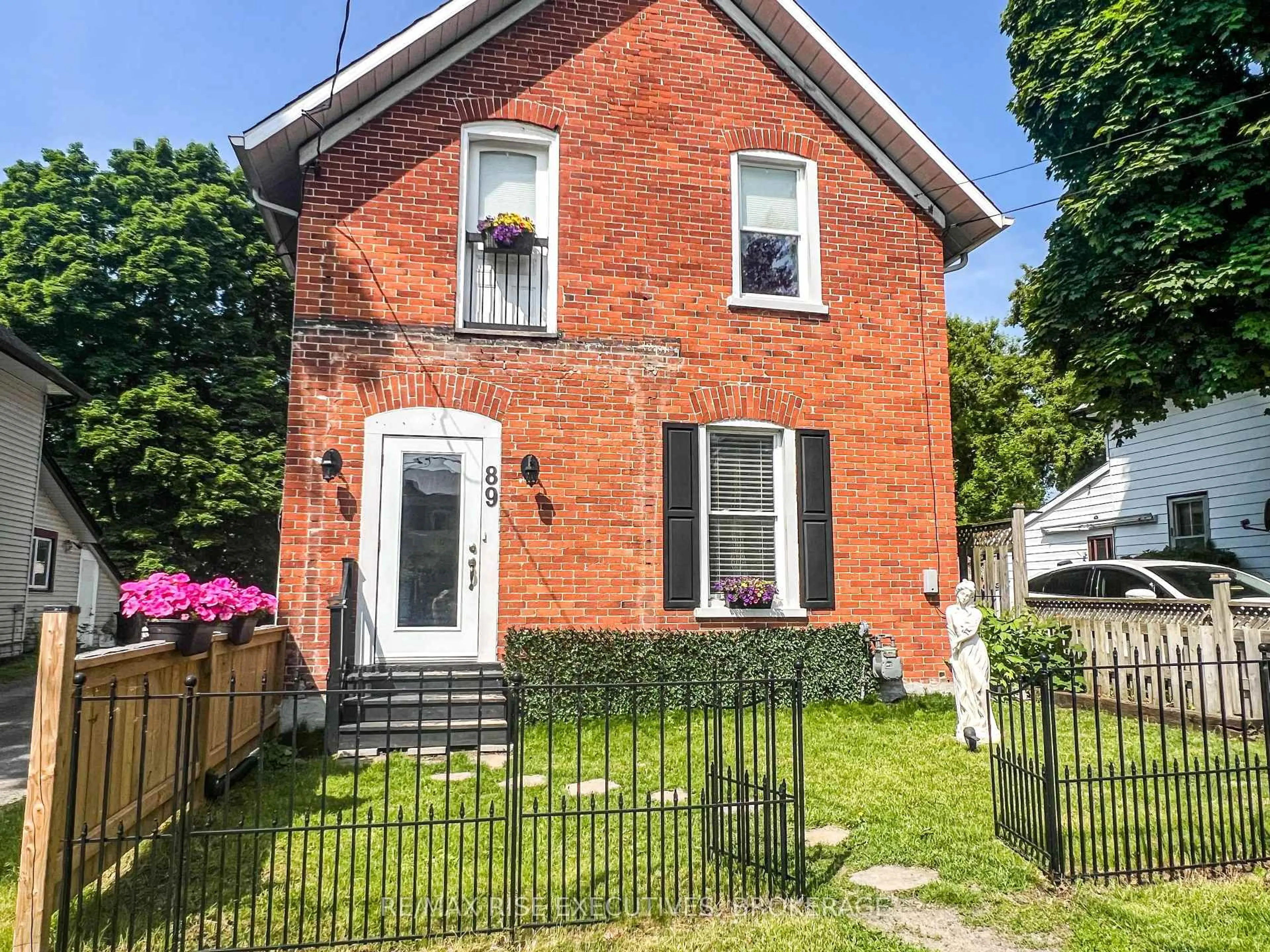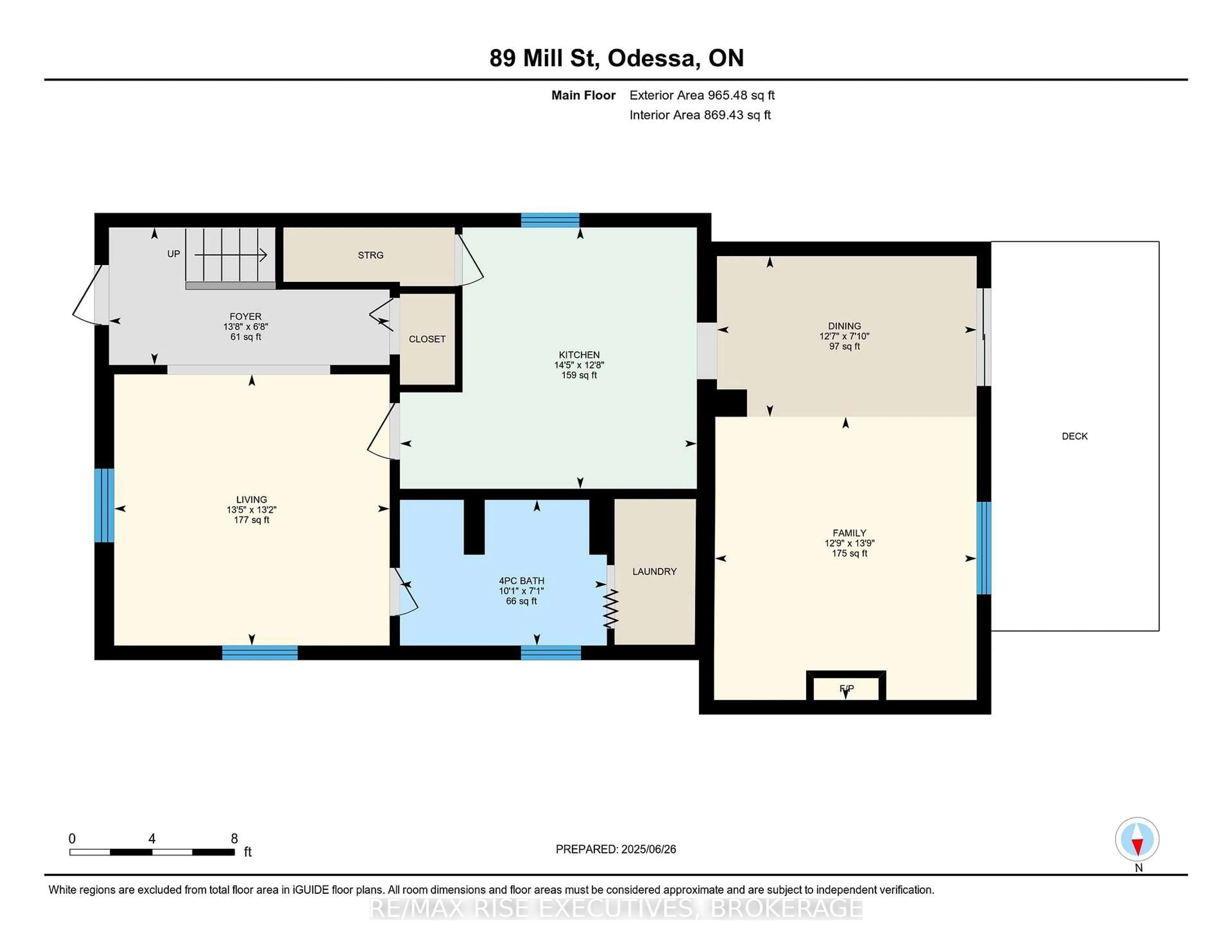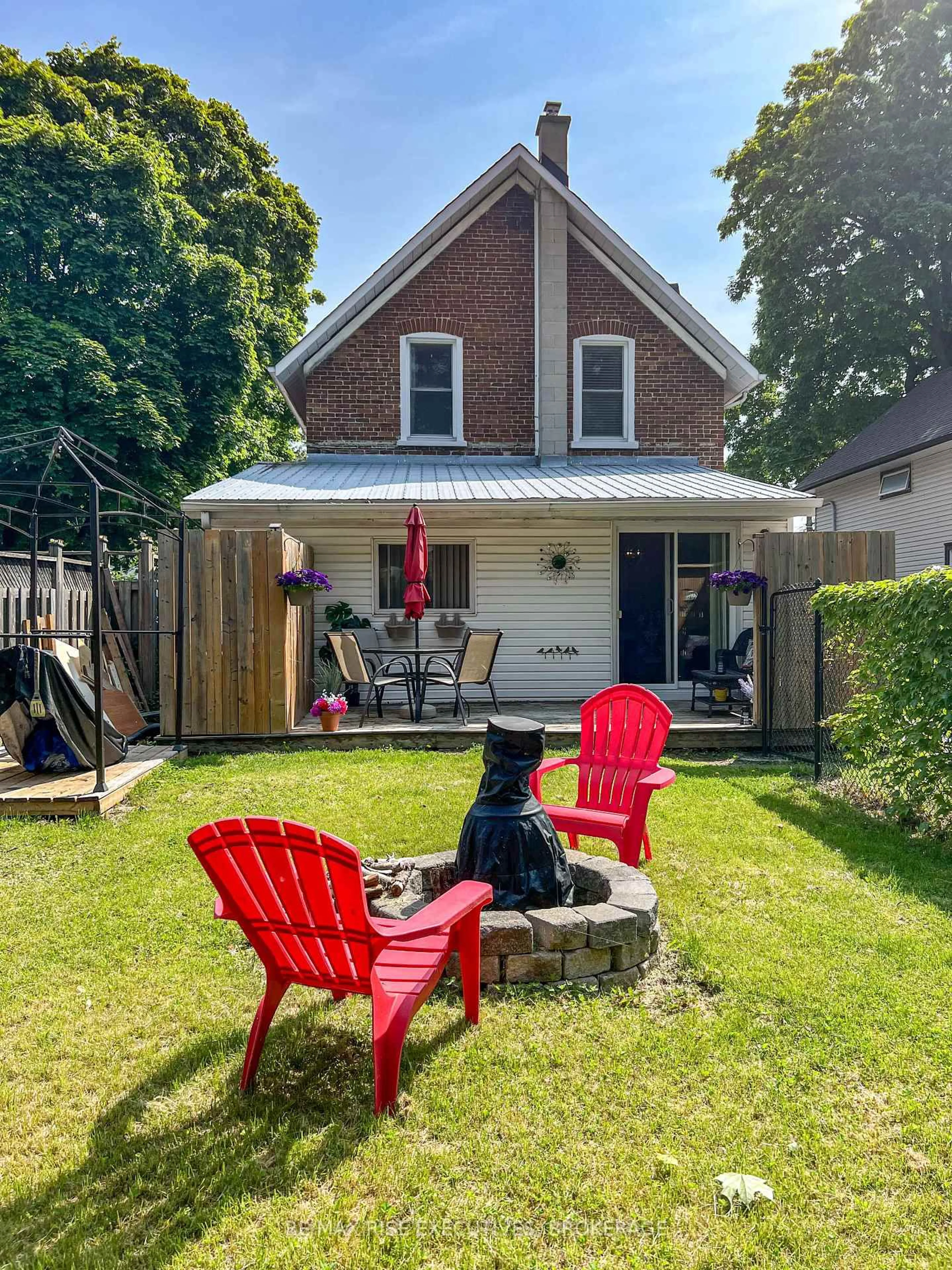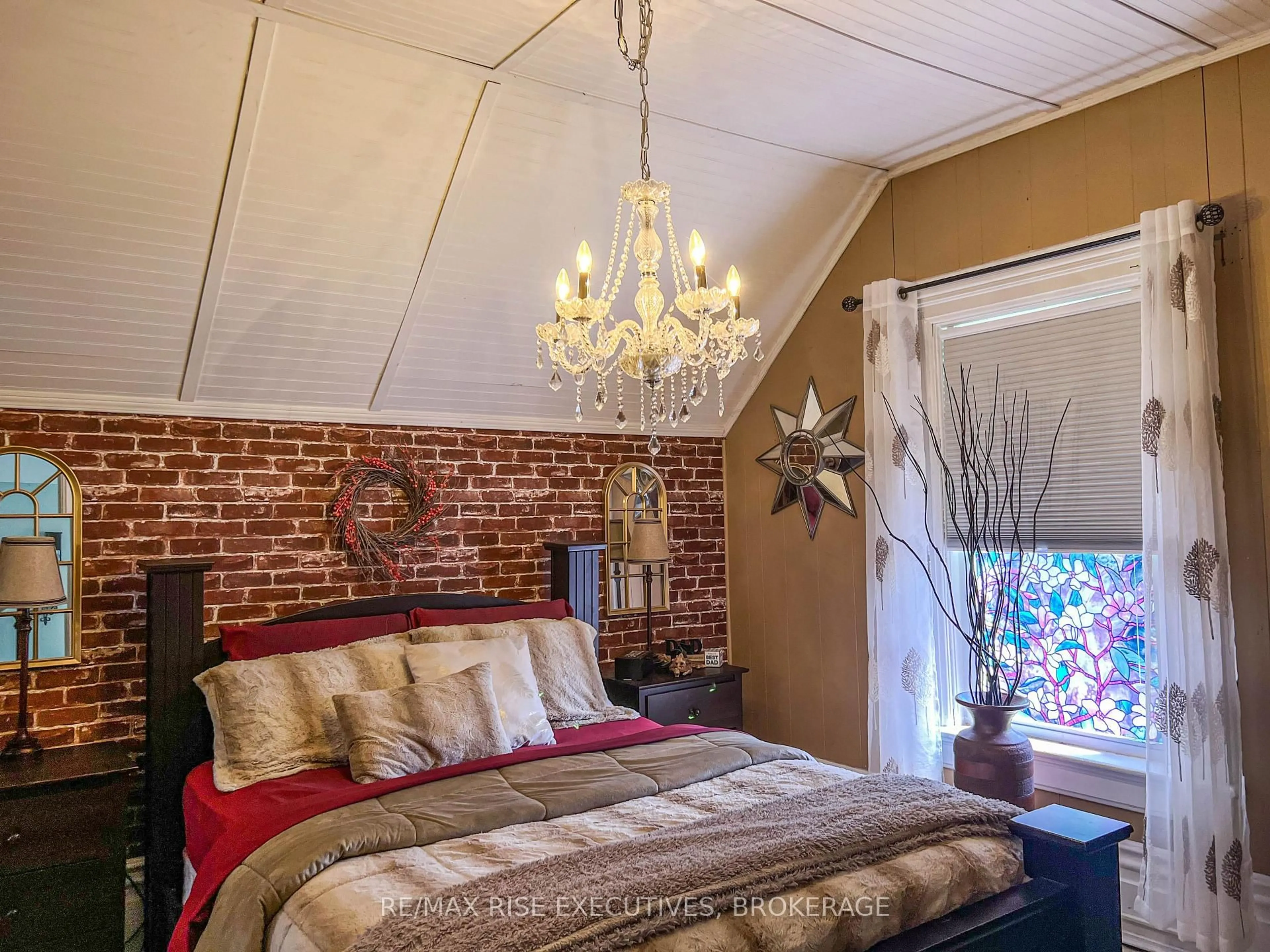89 Mill St, Deseronto, Ontario K0K 1X0
Contact us about this property
Highlights
Estimated valueThis is the price Wahi expects this property to sell for.
The calculation is powered by our Instant Home Value Estimate, which uses current market and property price trends to estimate your home’s value with a 90% accuracy rate.Not available
Price/Sqft$239/sqft
Monthly cost
Open Calculator
Description
Looking for an adorable, freshly renovated solid brick Victorian at a really affordable price? Check out this 2 storey 3 bd., 1.5 bath home in the quiet town of Deseronto. This home is perfect for first time buyers, young family or downsizers looking to escape the hustle and bustle of the city. Lovely fully fenced backyard with privacy patio area, fire pit and landscaping make this a turn-key move-inexperience. Blending quaint Victorian charm with modern conveniences and updates such as new roof shingles (2013), removal of veranda, newer fencing in front and back yards. Only steps from scenic waterfront parks, public boat launch and docking plus the Deseronto Yacht Club on Lake Ontario. Extensive updates over the past few years also include a full kitchen renovation 2025. Installation of central air, fire pit, backyard landscaping, installation of patio door to new backyard patio. Dining room added via re-design of existing room space including new ceramic tile flooring with patio door walk out to private patio. Re-design of front entrance hallway. Closets added to all 3 bedrooms. Recent installation of high efficiency gas furnace and hot water tank, electrical panel and outlets upgraded. Also, a fully renovated kitchen (flooring, cupboards, plumbing, sink, island with eating bar, and double sink, baseboards, door & light fixtures). New flooring in both bathrooms including new toilet, new light fixtures in all bedrooms, living, dining rooms and upper and lower hallways. Just move in and enjoy.
Property Details
Interior
Features
Main Floor
Kitchen
3.4 x 4.87Renovated
Dining
2.43 x 3.81Ceramic Floor / W/O To Patio
Living
3.96 x 3.81Gas Fireplace / Laminate / Wood Trim
Family
5.18 x 3.96Electric Fireplace / Wood Trim
Exterior
Features
Parking
Garage spaces -
Garage type -
Total parking spaces 2
Property History
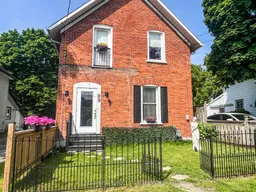 41
41
