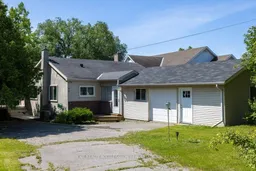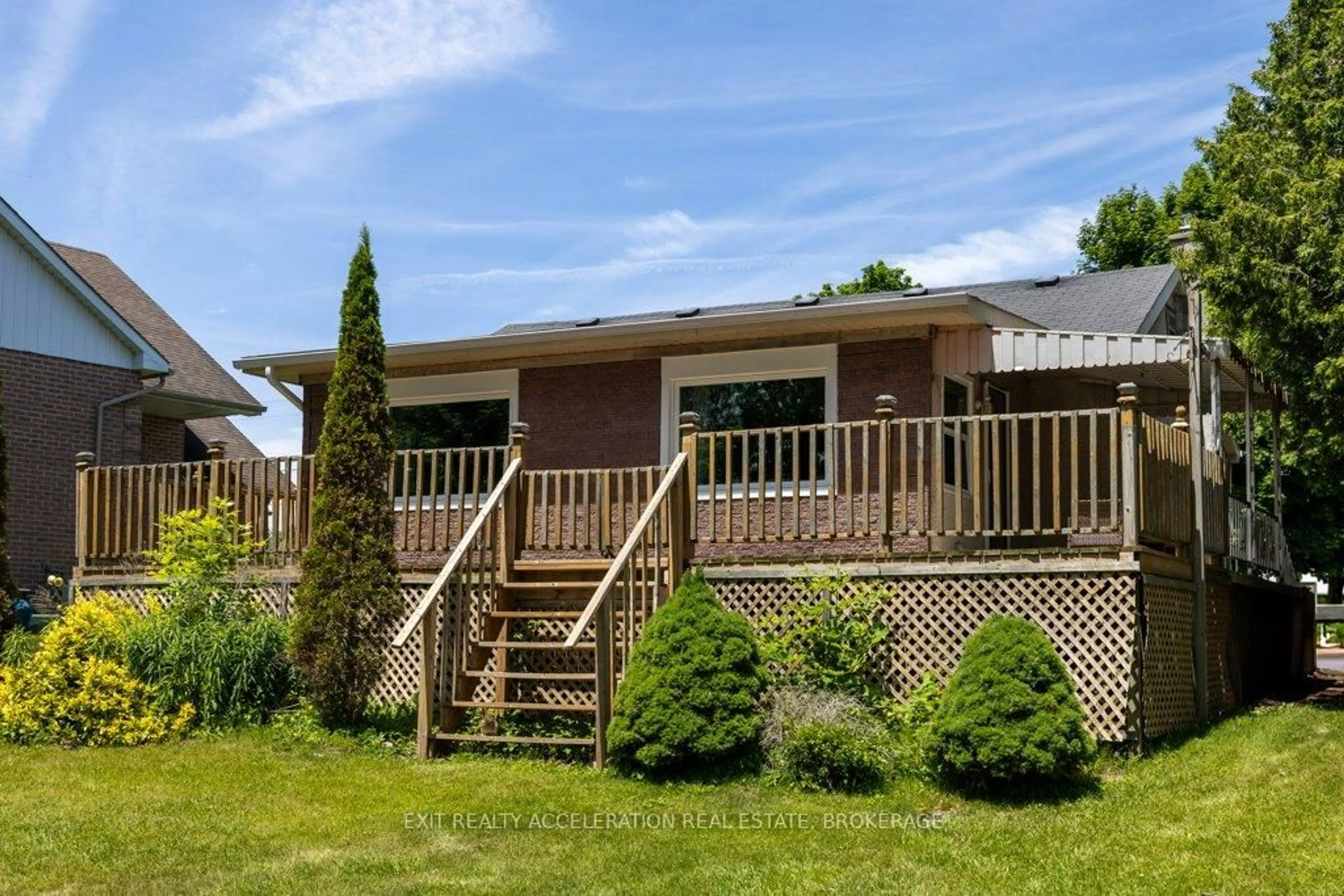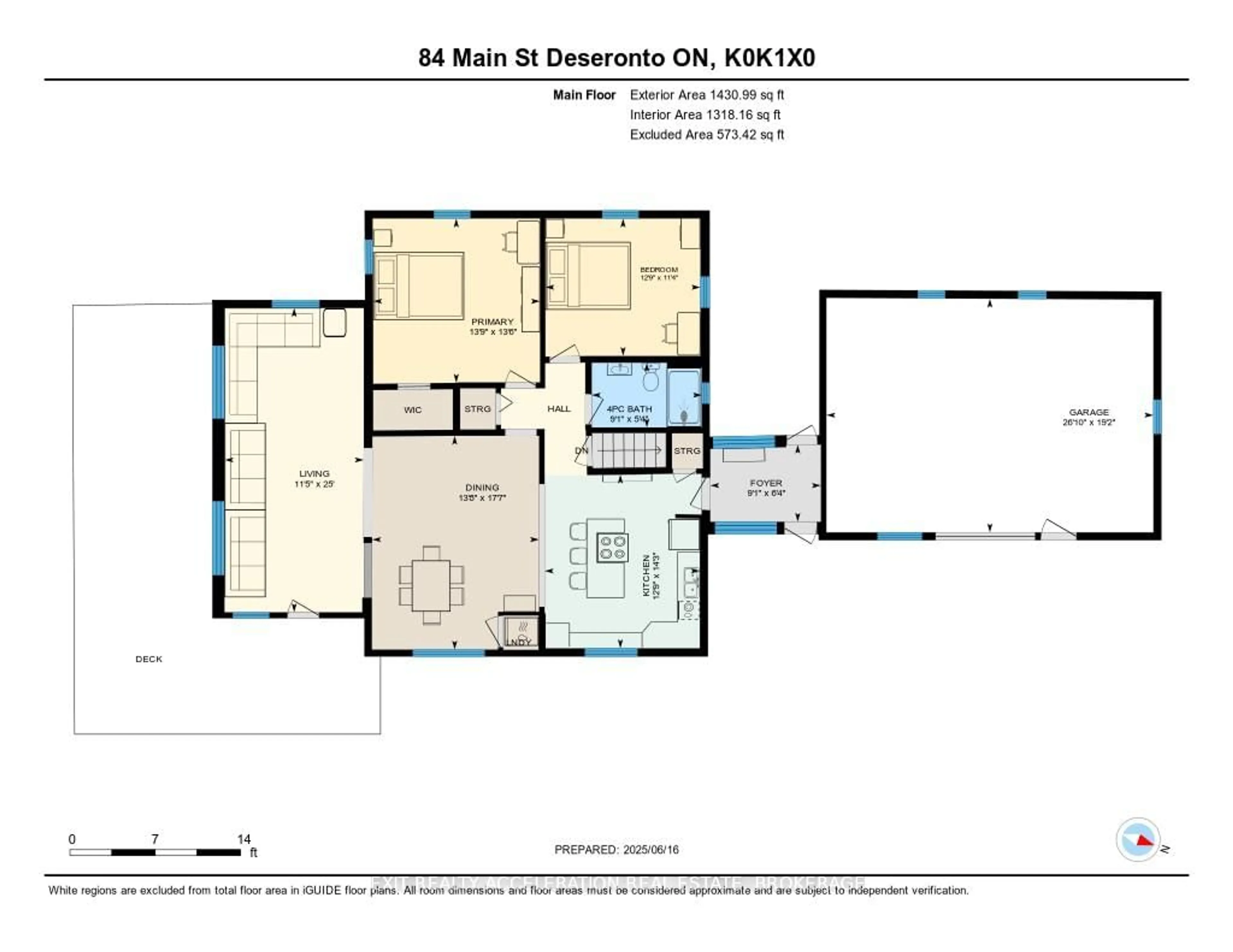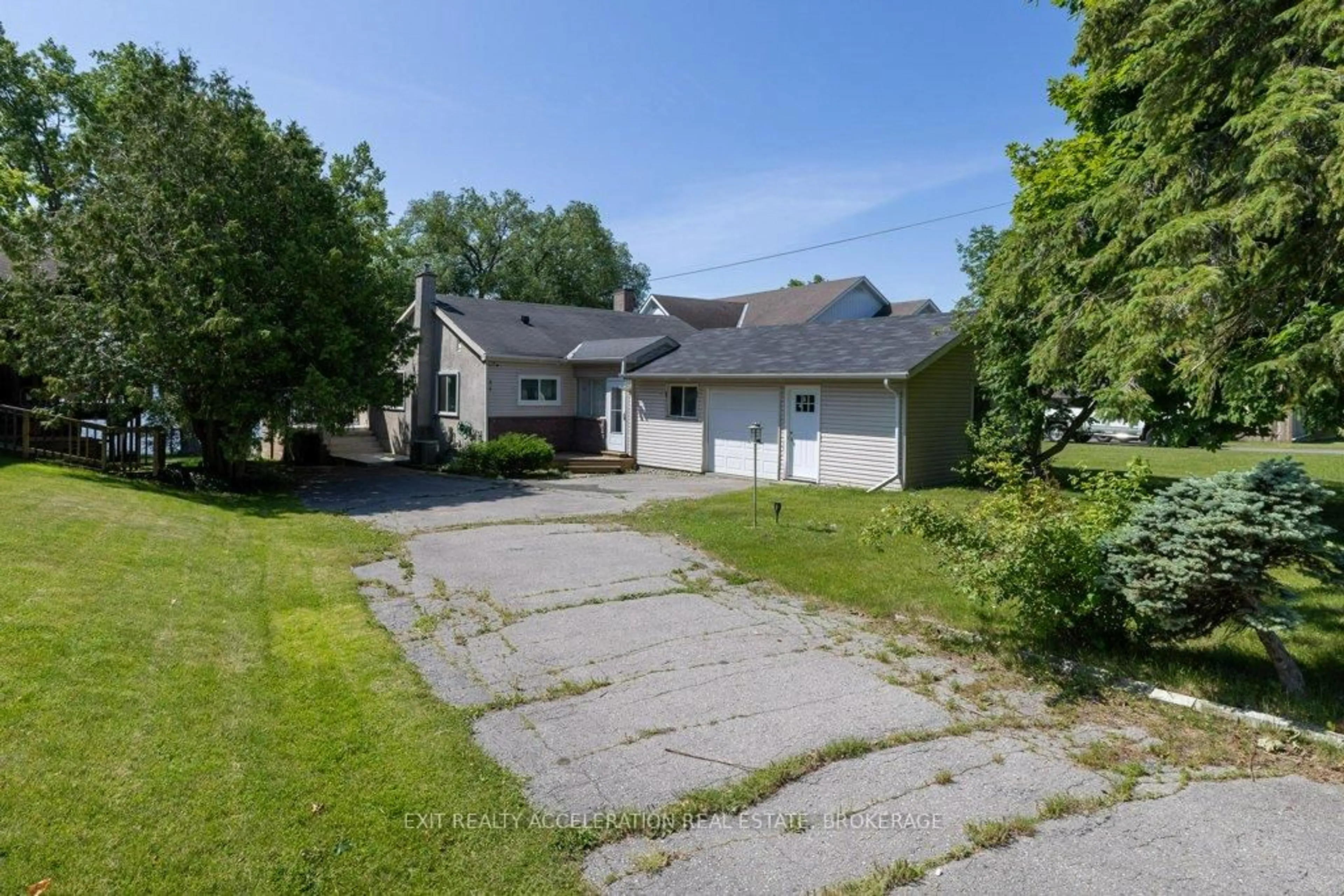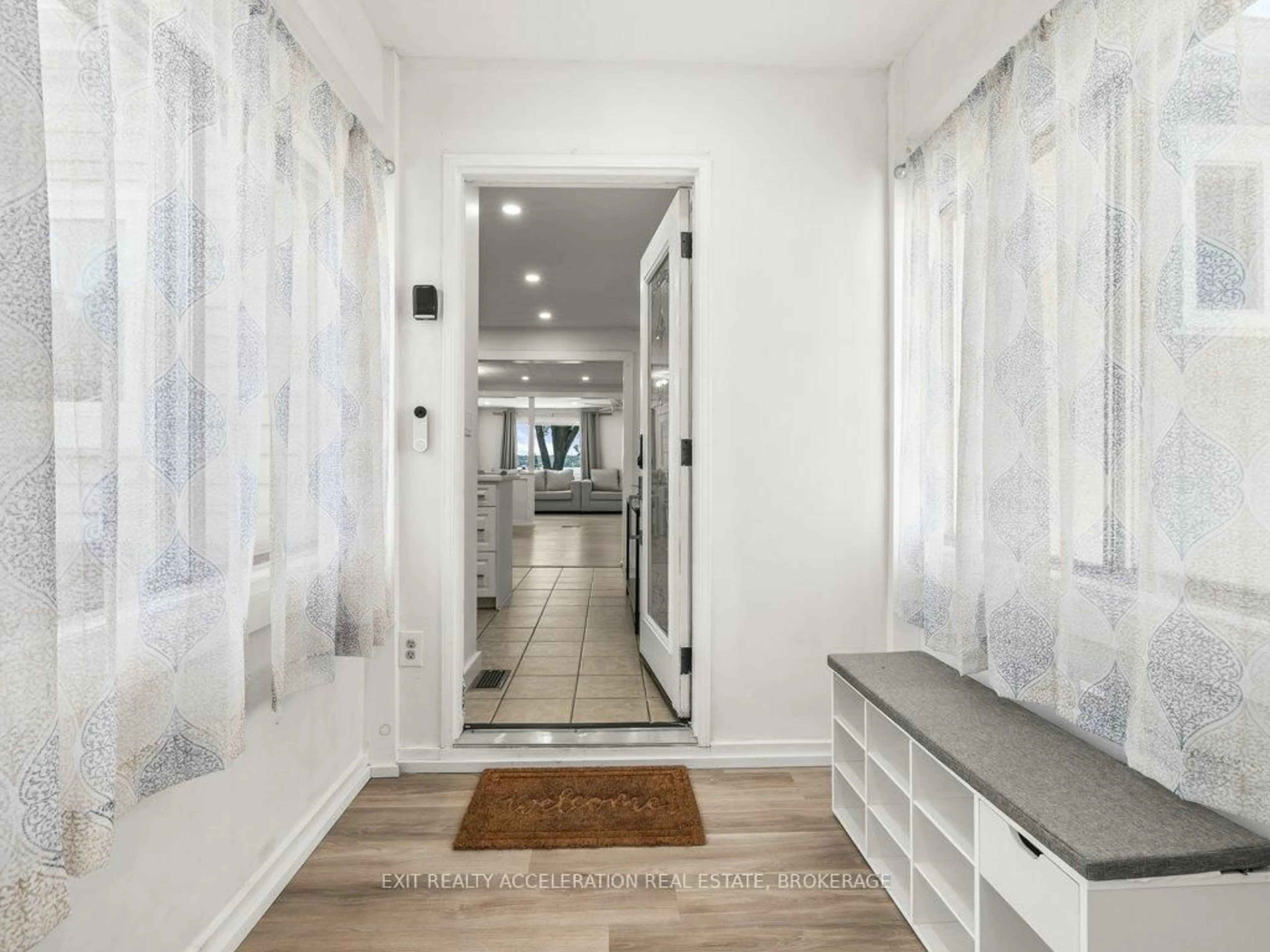84 Main St, Deseronto, Ontario K0K 1X0
Contact us about this property
Highlights
Estimated valueThis is the price Wahi expects this property to sell for.
The calculation is powered by our Instant Home Value Estimate, which uses current market and property price trends to estimate your home’s value with a 90% accuracy rate.Not available
Price/Sqft$622/sqft
Monthly cost
Open Calculator
Description
Welcome to your dream waterfront escape! This fully renovated, move-in-ready home sits on the beautiful Bay of Quinte and offers 67 feet of pristine, swimmable shoreline, complete with a dock perfect for lounging in the sun and a dry boathouse for all your watercraft storage needs. Step inside to a charming open-concept interior flooded with natural light and breathtaking water views from nearly every room - including the kitchen! Enjoy morning coffee or sunset dinners on your spacious waterfront deck, watching swans glide by. The large attic offers potential for future expansion, and the updated garage/workshop is ideal for hobbies or extra space. This home is walking distance to the local boat launch and a scenic waterfront park. This property offers both tranquility and convenience, located just minutes from Highway 401 and ideally positioned between Ottawa and Toronto. Renovations include: kitchen with Quartz countertops and a cozy breakfast nook, engineered hardwood flooring throughout, fully updated spa-like bathroom, new central A/C, gas hot water tank, insulation, drywall, and fresh paint and all new appliances included. Whether you're looking for a full-time home, a summer getaway, or a vacation rental investment, this stunning waterfront property has it all. Most furniture included, making this truly turnkey!
Property Details
Interior
Features
Main Floor
2nd Br
3.93 x 3.47Bathroom
2.77 x 1.643 Pc Bath
Kitchen
4.35 x 3.93Dining
5.39 x 4.2Exterior
Features
Parking
Garage spaces 2
Garage type Detached
Other parking spaces 4
Total parking spaces 6
Property History
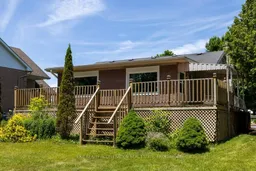 42
42