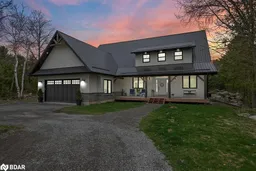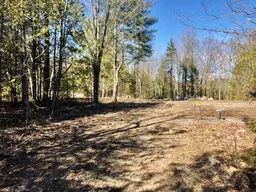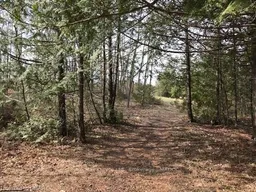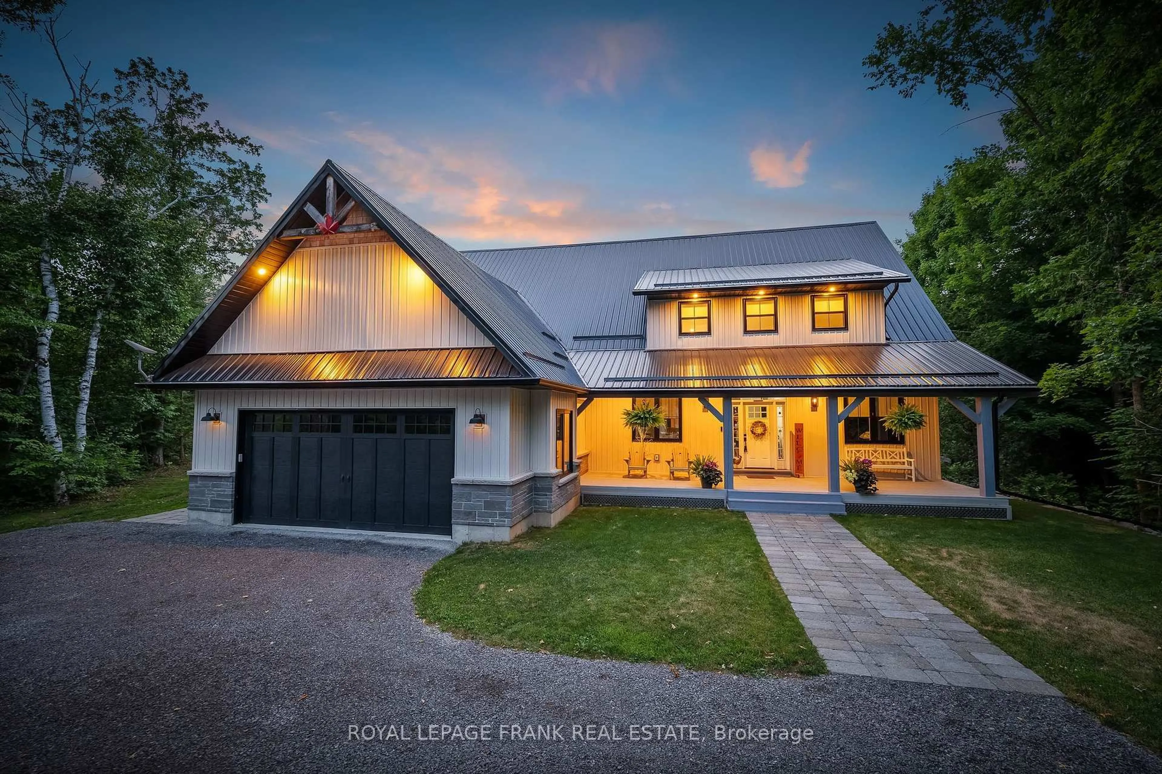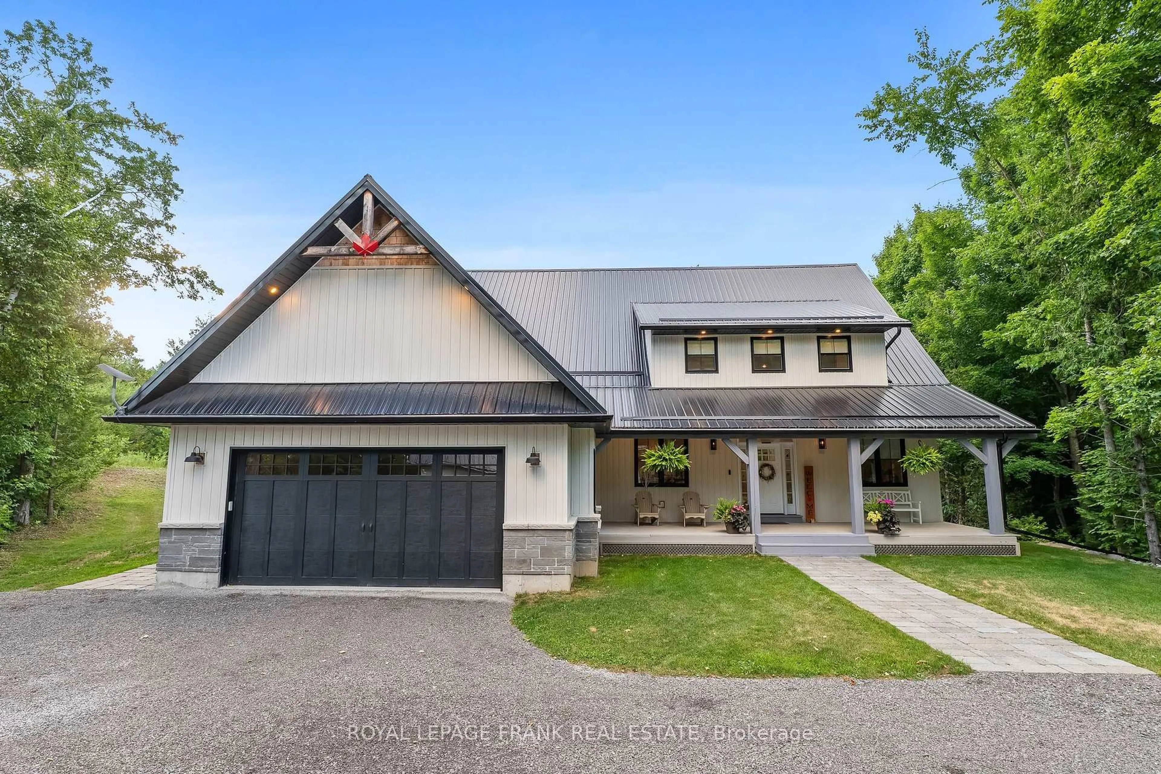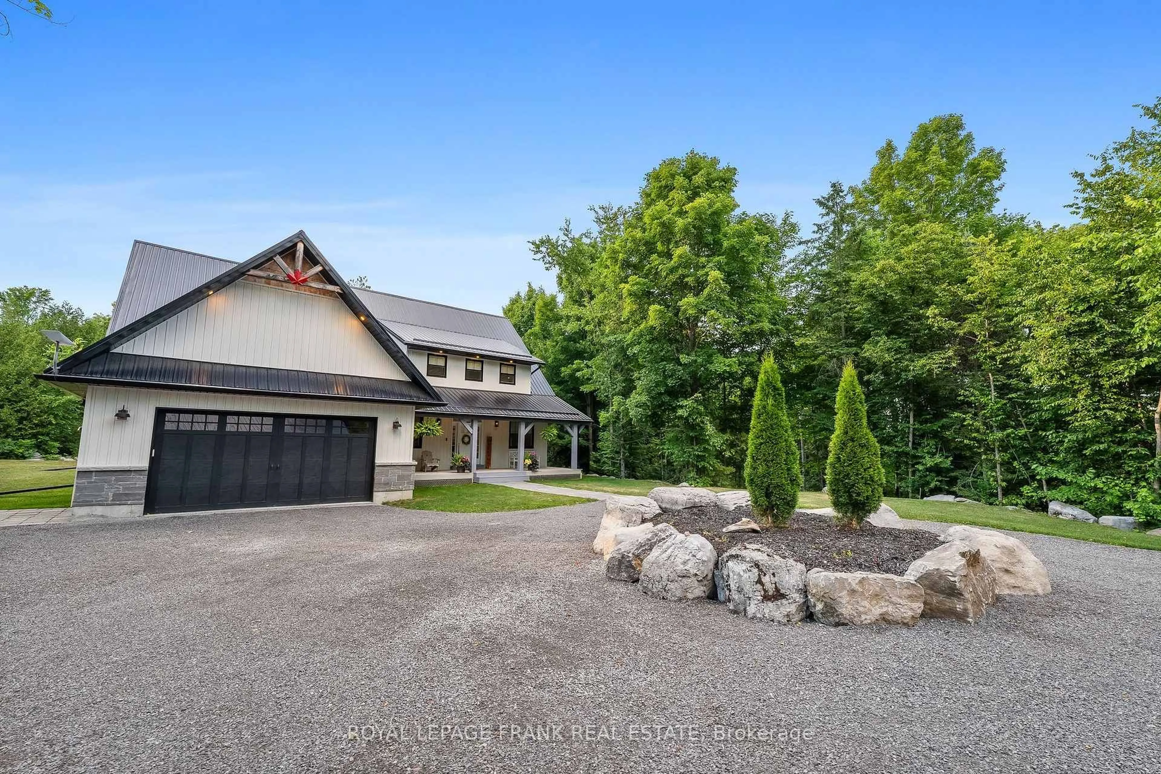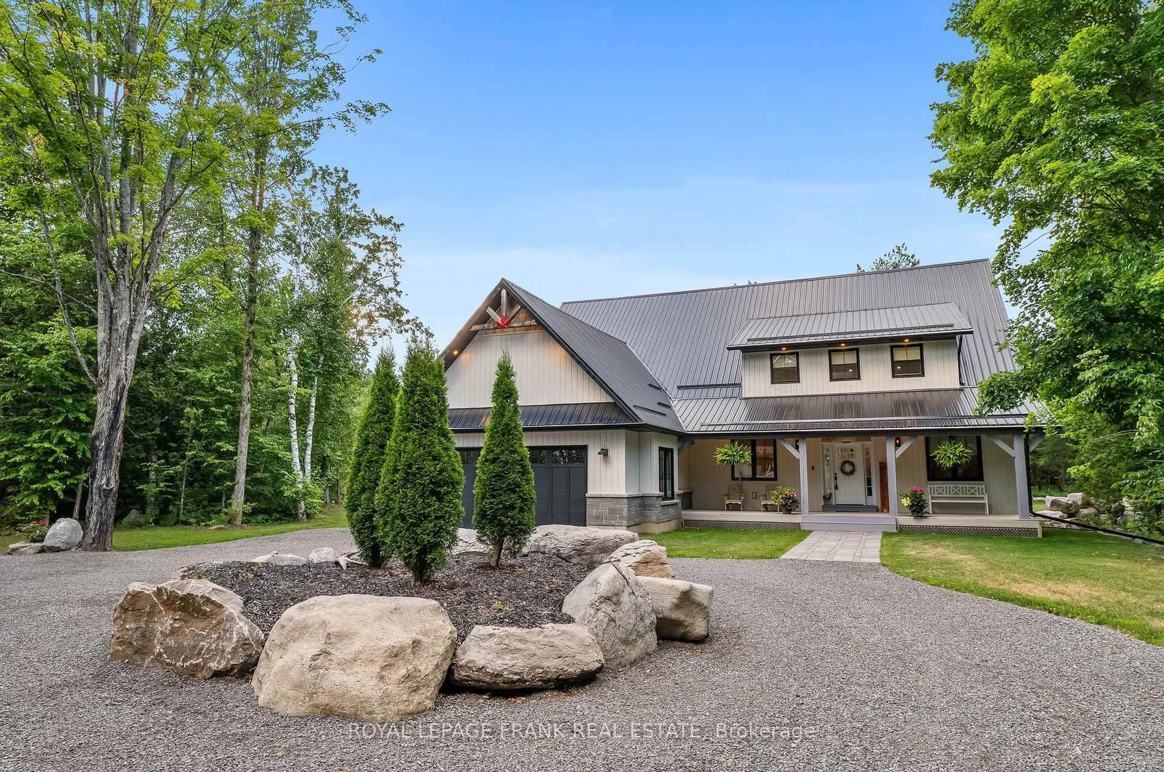Contact us about this property
Highlights
Estimated valueThis is the price Wahi expects this property to sell for.
The calculation is powered by our Instant Home Value Estimate, which uses current market and property price trends to estimate your home’s value with a 90% accuracy rate.Not available
Price/Sqft$348/sqft
Monthly cost
Open Calculator
Description
Embrace Country Living in this Charming Farmhouse-Style Home! Discover the perfect blend of modern comfort and rustic allure in this delightful 2-storey home, set on 3.35 acres of privacy and tranquillity. Step inside and be greeted by an inviting layout, where a farmhouse-style gourmet kitchen flows seamlessly into a bright and cozy living area. This open concept is ideal for both everyday living and entertaining guests. The main floor features a spacious primary suite, complete with an en-suite bathroom boasting double sinks, separate glass shower and a luxurious soaker tub. With a total of four bedrooms and four bathrooms, there's ample space to comfortably host family and friends. Upstairs, a massive open loft offers endless possibilities... imagine a home office, a creative studio, or an additional family gathering space. Convenience is key with an attached two-car garage providing direct inside entry to the home. Outdoor living is a dream with both front and back decks, New patio and fire pit offering the perfect setting to soak in the surrounding natural beauty. For the hobbyist or enthusiast, the property boasts a 28' x 40' shop with in-floor heating potential (Pex Tubing roughed in the concrete slab floor), ideal for vehicles, machinery, or pursuing your favourite projects. Plus, a large (almost 2,000 sq ft!) unfinished basement with large windows, awaits your personal touch and creative vision. This remarkable property truly offers the best of country living, combining serene privacy with modern amenities.---Ready to experience this exceptional country retreat? Also includes: fridge, stove, washer, dryer, dishwasher, microwave, garage door opener and remote, all existing light fixtures & ceiling fans, propane hot water tank, UV light, electric fireplace, 2 propane tanks, water softener.
Property Details
Interior
Features
Main Floor
Kitchen
5.27 x 2.88B/I Dishwasher / Centre Island
Living
5.29 x 5.27W/O To Deck / Electric Fireplace
Dining
4.06 x 3.75Formal Rm
Primary
5.27 x 4.915 Pc Ensuite / W/I Closet / Pot Lights
Exterior
Features
Parking
Garage spaces 2
Garage type Attached
Other parking spaces 8
Total parking spaces 10
Property History
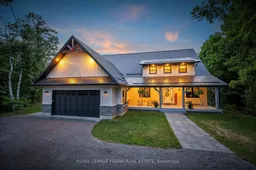 50
50