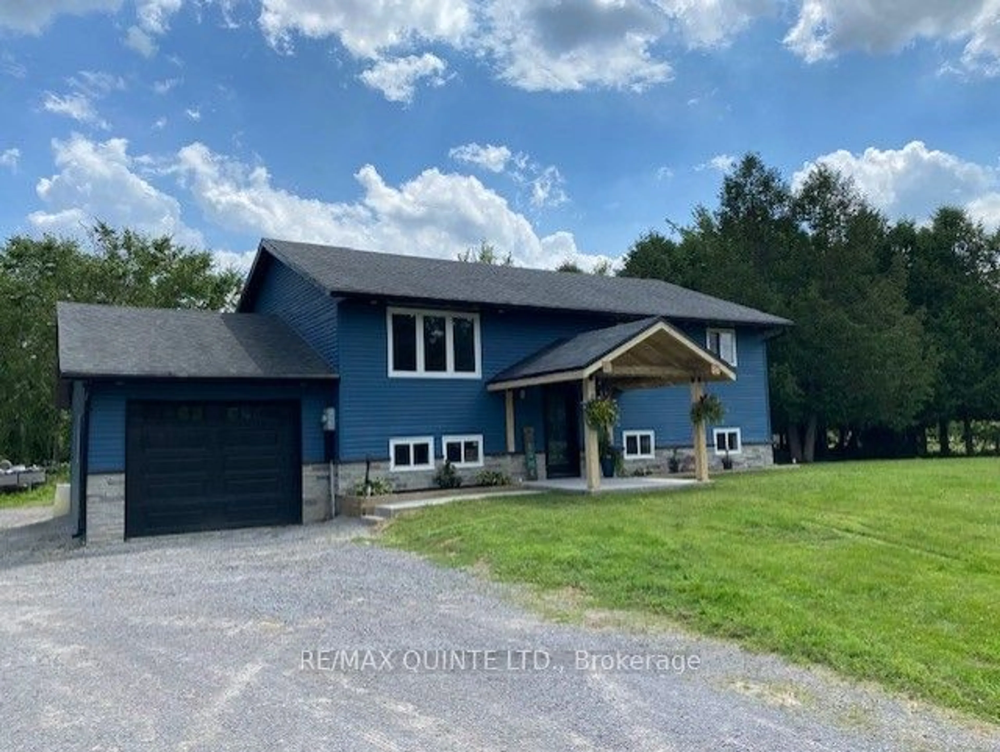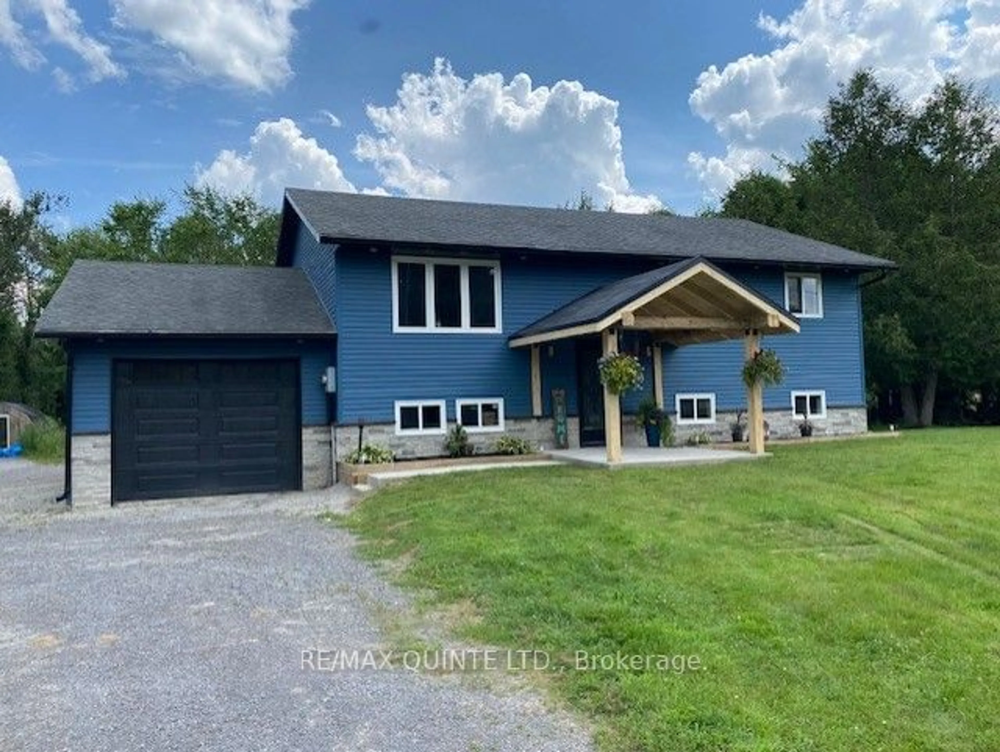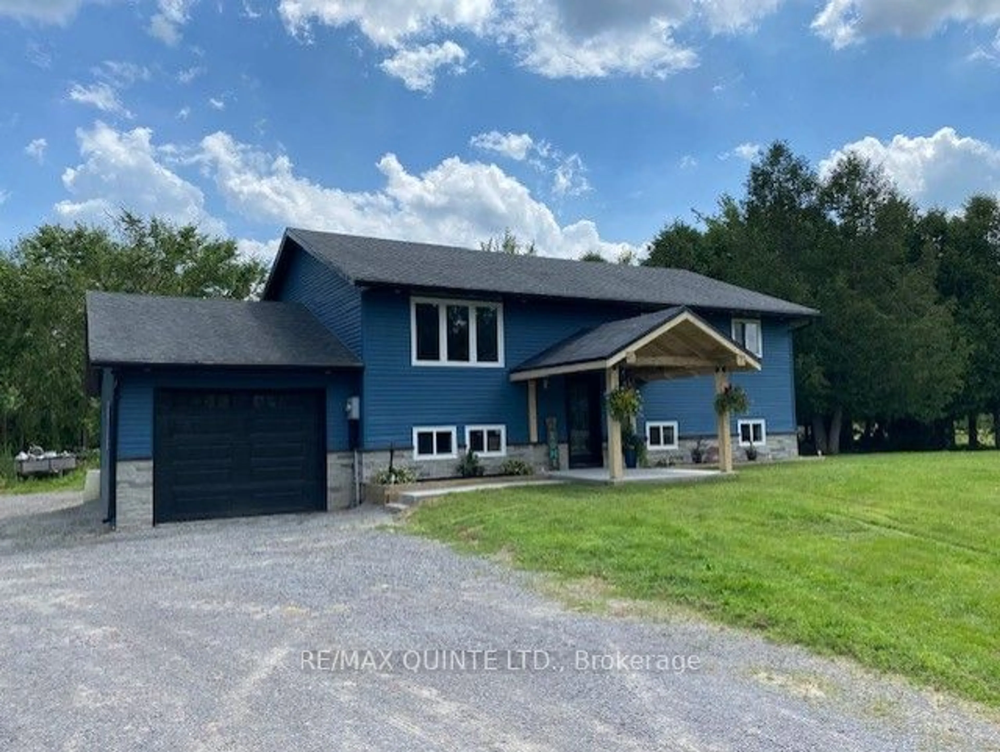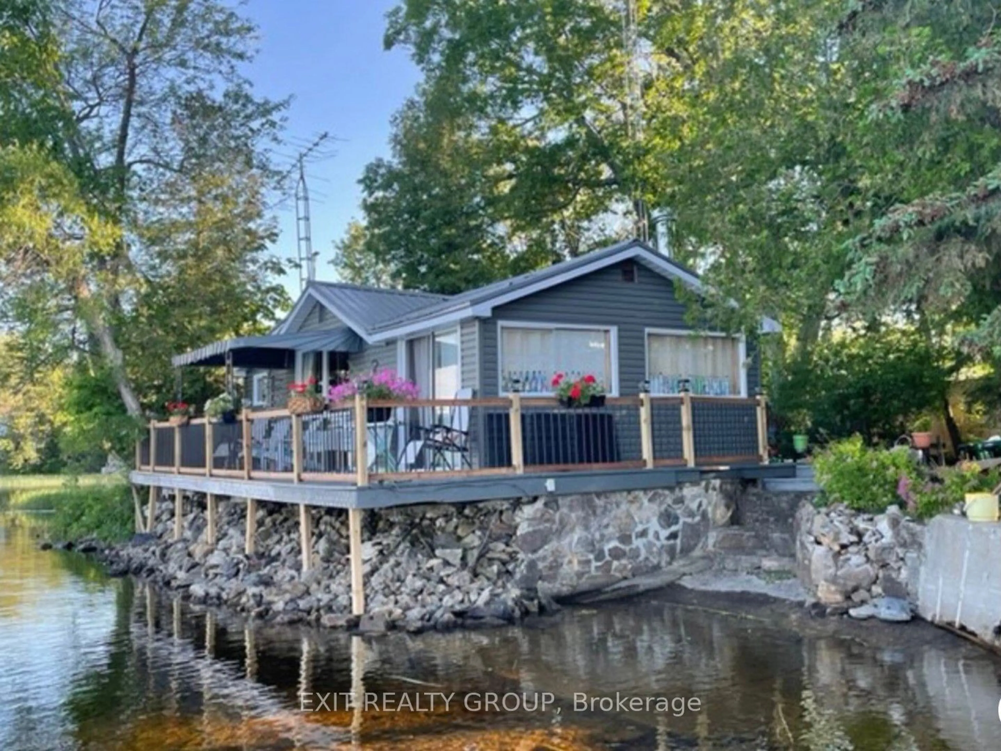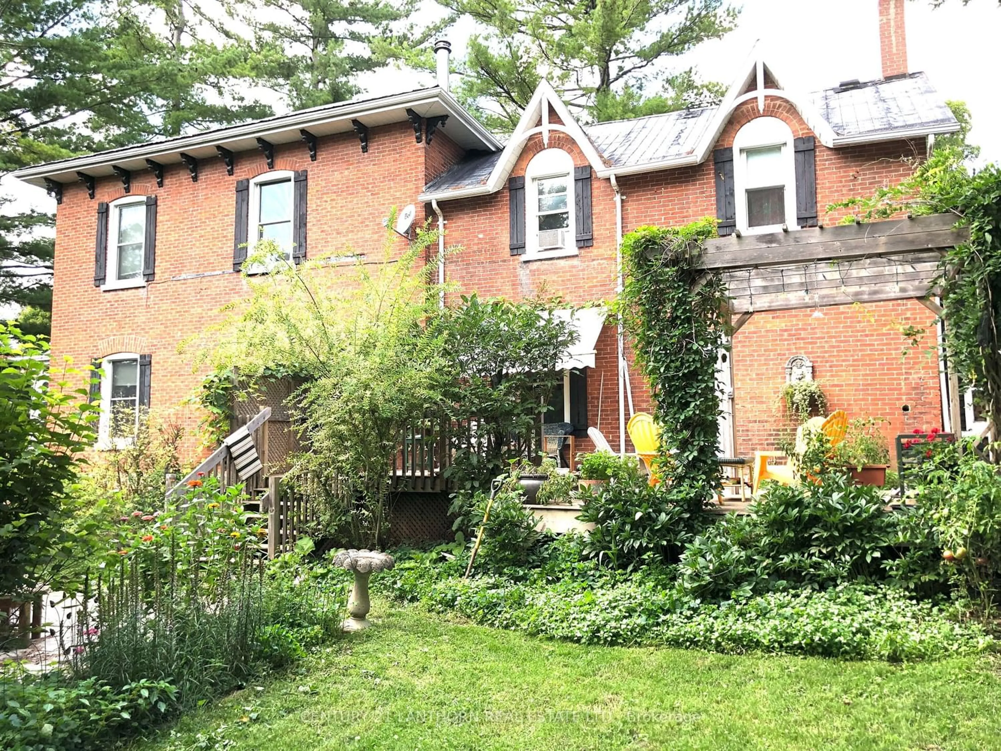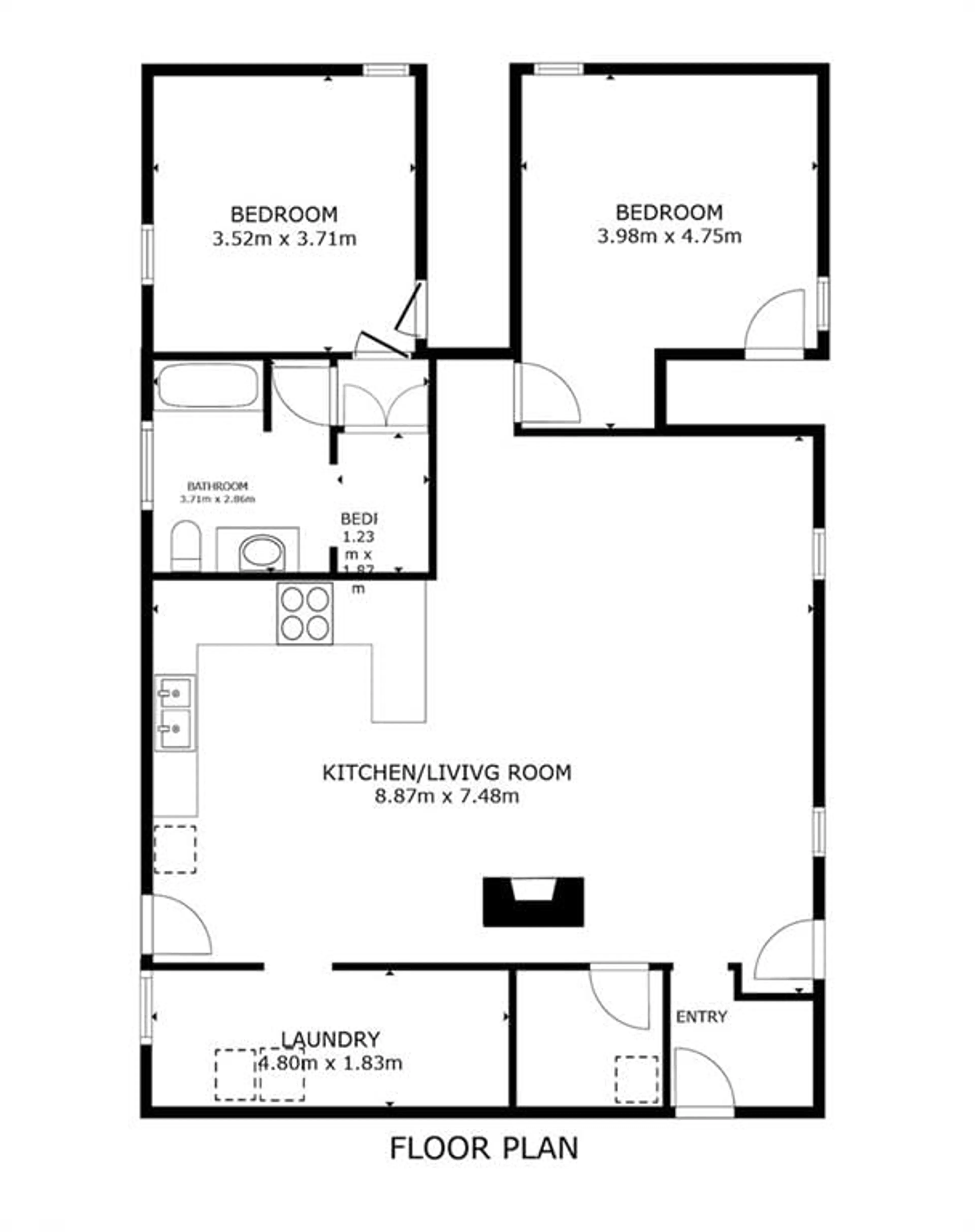862 Ray Rd, Centre Hastings, Ontario K0K 2K0
Contact us about this property
Highlights
Estimated ValueThis is the price Wahi expects this property to sell for.
The calculation is powered by our Instant Home Value Estimate, which uses current market and property price trends to estimate your home’s value with a 90% accuracy rate.$561,000*
Price/Sqft-
Days On Market19 days
Est. Mortgage$2,684/mth
Tax Amount (2023)$3,054/yr
Description
Raised bungalow with large private back yard. Many updates including: Brand new hi-efficiency heat pump for heat and central air, Brand new hi-efficiency propane furnace, New water softener system, New energy star rated windows and doors, New siding, New Exterior Light System, New front entrance, New deck with railing. Primary bedroom has walk-in closet, and patio doors to deck, 2 other bedrooms on this level, kitchen with new flooring, dining room with walk-out to deck for barbequing, Lower level has an office/bedroom, laundry and utilities, family room for you to finish to your liking. Attached garage with entrance to house. Shed for storage, chicken coop for chicken and fresh eggs. All the amenities school bus route, mail delivery, garbage and recycling pick up. Central location close to Belleville, Madoc, Tweed, Stirling.
Property Details
Interior
Features
Main Floor
Kitchen
3.14 x 2.71Living
4.34 x 3.58Dining
3.58 x 3.02Br
4.19 x 3.58Exterior
Features
Parking
Garage spaces 1
Garage type Attached
Other parking spaces 5
Total parking spaces 6
Property History
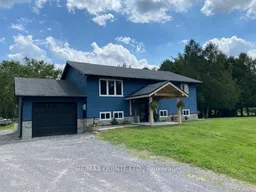 33
33
