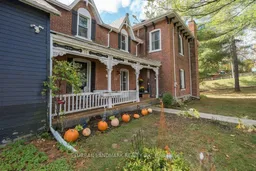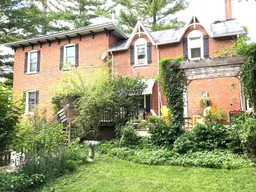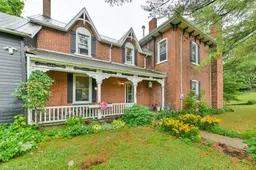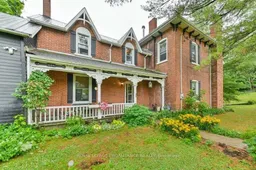Built in 1881, this residence spans 3000 square feet, providing sufficient space for you and your family to live comfortably, thanks to its spacious rooms. Major repairs and upgrades include: sealing the metal roof, resurfacing the driveway with stone and installing a grate/drainage system, new decking on the front porch, and a she-shed constructed for comfortable summer accommodations for extra guests. In the kitchen, you will find a new wall oven, dekton and butcher block countertops, a large hammered copper sink, new vanities and faucets in all bathrooms, with newly installed fans venting outside. A dryer vent has been added in the upstairs laundry room, and new light fixtures have been installed throughout the home. The fireplace in the living room has been retiled, and all fireplaces are WETT certified. Outside, there is a new hot tub and an above-ground pool! A key feature between the living room and dining room is the original double pocket doors, measuring 9.5 feet wide by 8.5 feet high, which can be closed for privacy; they are absolutely stunning. Additionally, there is a two-story barn on the property. Being centrally located, you are just a minute's walk from the Foodland grocery store and all of Madoc's amenities, such as the library, antique stores, bakery, thrift store, bulk food store, new convenience store, and skate park. Sellers are motivated and have flexible closing options.
Inclusions: Fridge, new wall oven(oct 25'), counter top range(, built in microwave, dishwasher, washer/dryer , Hotwater on demand(Owned), all electrical light fixtures, pool & equiptment, hot tub if wanted.







