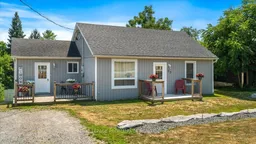This absolutely charming bungalow with a walkout basement is nestled on a beautifully landscaped, oversized in-town lot. From the moment you arrive, you'll fall in love with its curb appeal, tasteful decor, and welcoming front porch-perfect for relaxing and enjoying the neighbourhood. Inside, you'll find 2+1 bedrooms, 2 full bathrooms, main floor laundry, and a stunning newly renovated kitchen with a centre island. The home is tastefully decorated throughout with warm, modern finishes that make it feel instantly inviting. The lower level offers in-law suite potential and walks out to a spacious backyard surrounded by mature trees-ideal for outdoor entertaining, gardening, or simply enjoying nature. This home features a new roof, gas furnace, central air, and an owned hot water tank. Conveniently located just minutes to Highway 7, within walking distance to groceries, restaurants, and shops in downtown Madoc. Only 25 minutes to the 401, 5 minutes to Moira Lake, and close to one of the best parks in the area with a splash pad, skate park, and nearby golf course. Cute as a button and move-in ready-don't miss this one!
Inclusions: Fridge, stove, dishwasher, washer, dryer and window coverings.
 50
50


