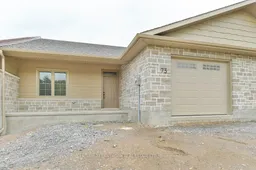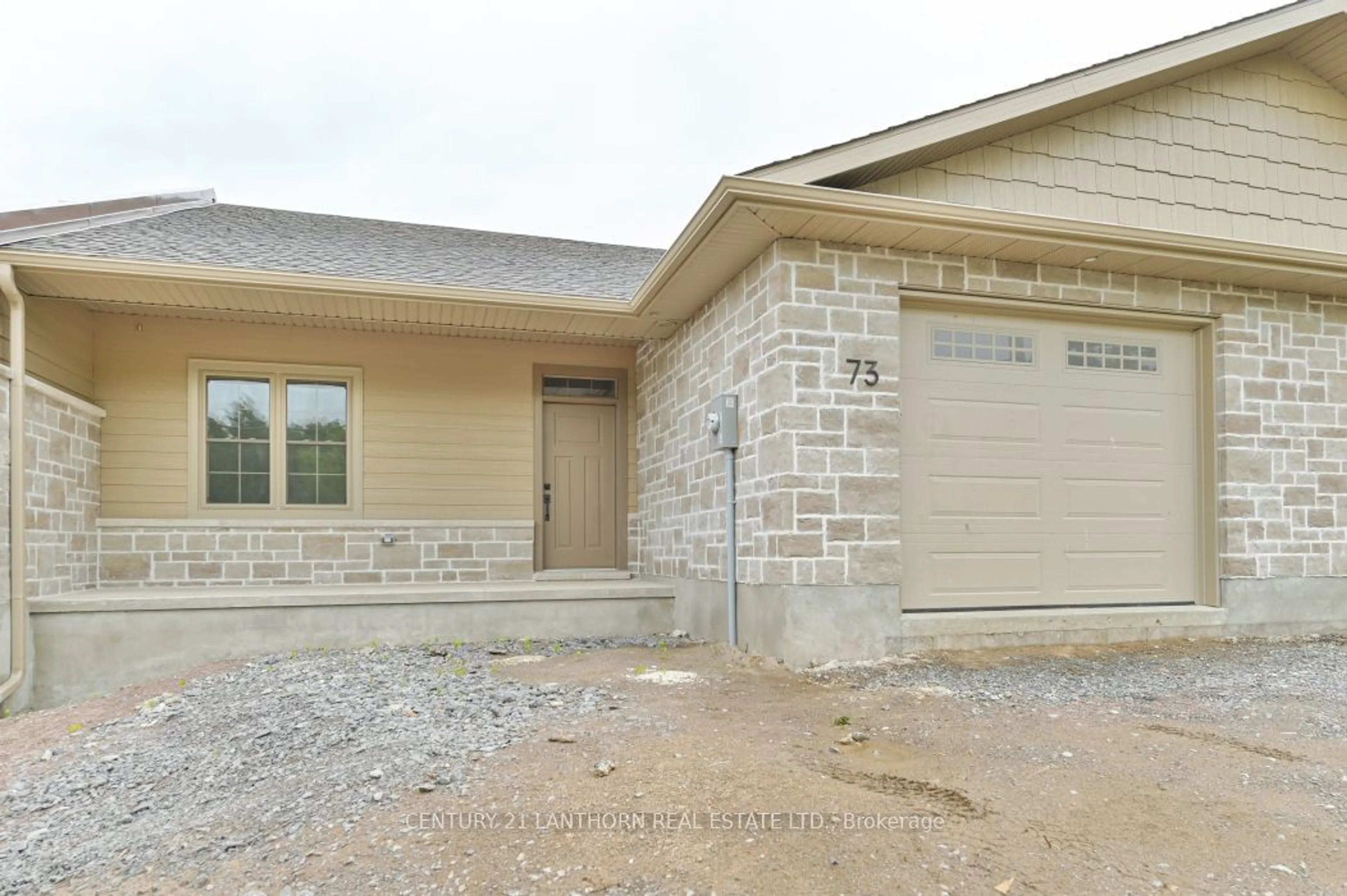Unit 73 of Seymour Towns presents a charming townhouse encompassing 1381 square feet of well-designed living space. This 2 bedroom 2 bathroom unit includes a single-car insulated garage for convenience and comfort. The construction boasts a slab-on-grade foundation, ensuring durability and stability. Enjoy warmth underfoot with in-floor radiant heat throughout, complemented by the comfort of air conditioning and HVAC unit. Inside, discover a dedicated laundry room for added convenience. The highlight of the living area is a cathedral ceiling in the great room, where a cozy gas fireplace serves as the focal point for relaxation and gatherings. The designer kitchen features solid surface countertops, providing both style and functionality. A pantry adds extra storage space for culinary essentials. Outside, a covered front porch welcomes you home, while a spacious 14 x 10 rear patio invites outdoor enjoyment and entertainment. With its thoughtful design, premium features, inviting spaces and a Tarion New Home Warranty. 73 Seymour offers a perfect blend of comfort, style and piece of mind for its residents. **EXTRAS** Seller to provide a gravel driveway, back patio, lot grading, front lawn sodded, back yard seeded
Inclusions: water heater, garage door opener
 40
40


