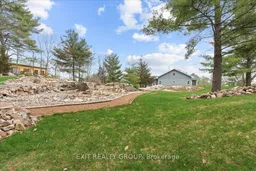This beautifully crafted, custom 2-bedroom, 1-bath year-round waterfront home, sitting on over one acre. Built in 2016 with durable Canexel engineered siding and attached 2 1/2 car garage. A perfect year-round residence or serene seasonal escape. Enter through a separate, welcoming foyer into a bright and airy open-concept living space. Vaulted ceilings span the main floor, enhancing the sense of space and light, while expansive picturesque windows frame breathtaking water views. The heart of the home is a thoughtfully designed custom kitchen, high-end appliances including a dual fuel propane/electric range, and a large eat-at island. Just off the dining area, step into a sun-drenched 3-season sunroom wrapped in windows offering panoramic views of the waterfront. The primary suite features 2 bright windows, a spacious double closet, and comfortably fits a queen-sized bed. The 2nd bedroom also offers ample closet space for added convenience. The stylish 3-piece bathroom is finished with granite countertops, a tiled shower with a built-in bench, and a lovely window to let the light in. A standout feature is the cleverly designed storage/loft space above the bedrooms, accessible by ship's ladder. With stunning views of the water, this bonus area is perfect for a kids play zone, a cozy reading nook, or the ultimate work-from-home space. Slide open the large patio doors and step out onto your spacious covered deck, overlooking the tranquil waters. A charming gravel path leads you to your private dock (Installation coming soon!), and a fire pit area, every day feels like a lakeside retreat. Bonus features include main-floor laundry, and a massive 2 plus-car garage with LED lighting, dual man doors, and another large loft above just waiting for your imaginative use and finishing touches. A smartly designed under-stairs storage room is perfect for keeping seasonal items or tools neatly tucked away.
Inclusions: All appliances: Washer, Dryer, Range, Refrigerator, Dishwasher, Ceiling Fans (3), Central AC, Water Softener, Viqua UV Water Treatment, Culligan AC30 Good Water Machine; IKEA Kallax Shelving Units In Loft, Dock System
 44
44


