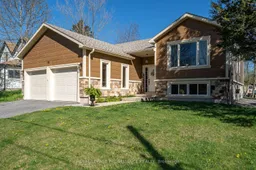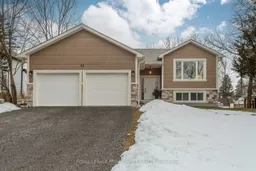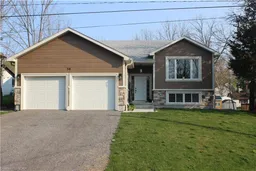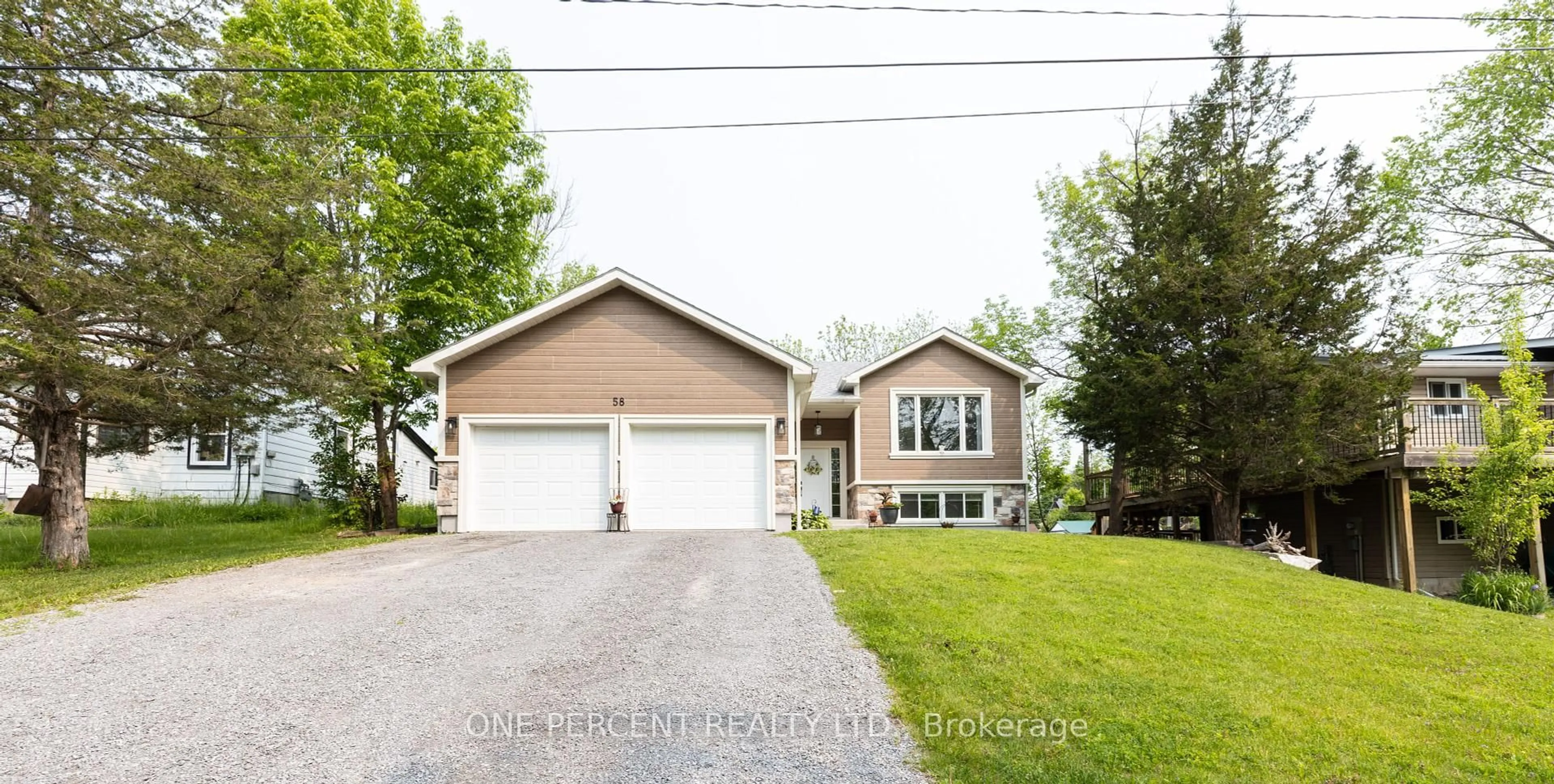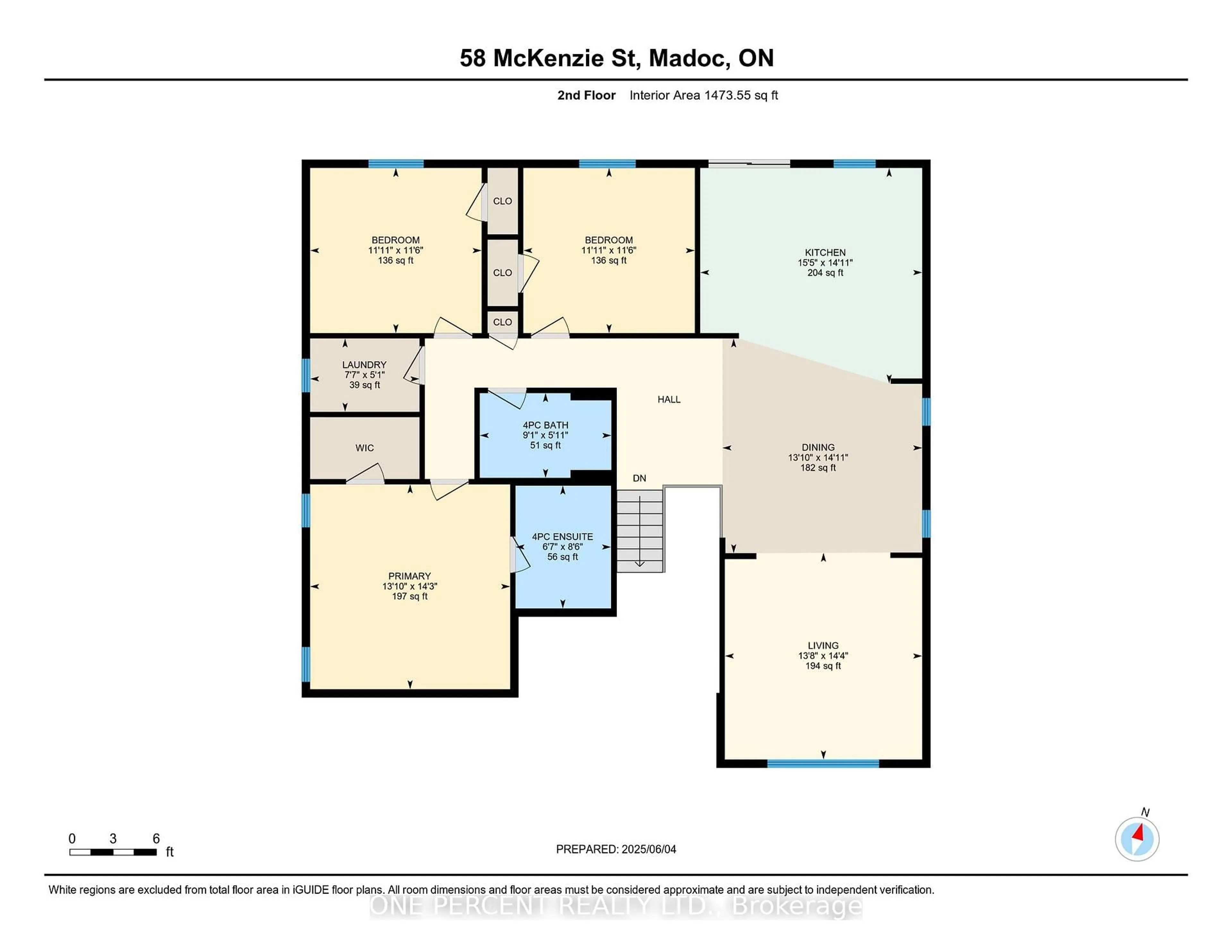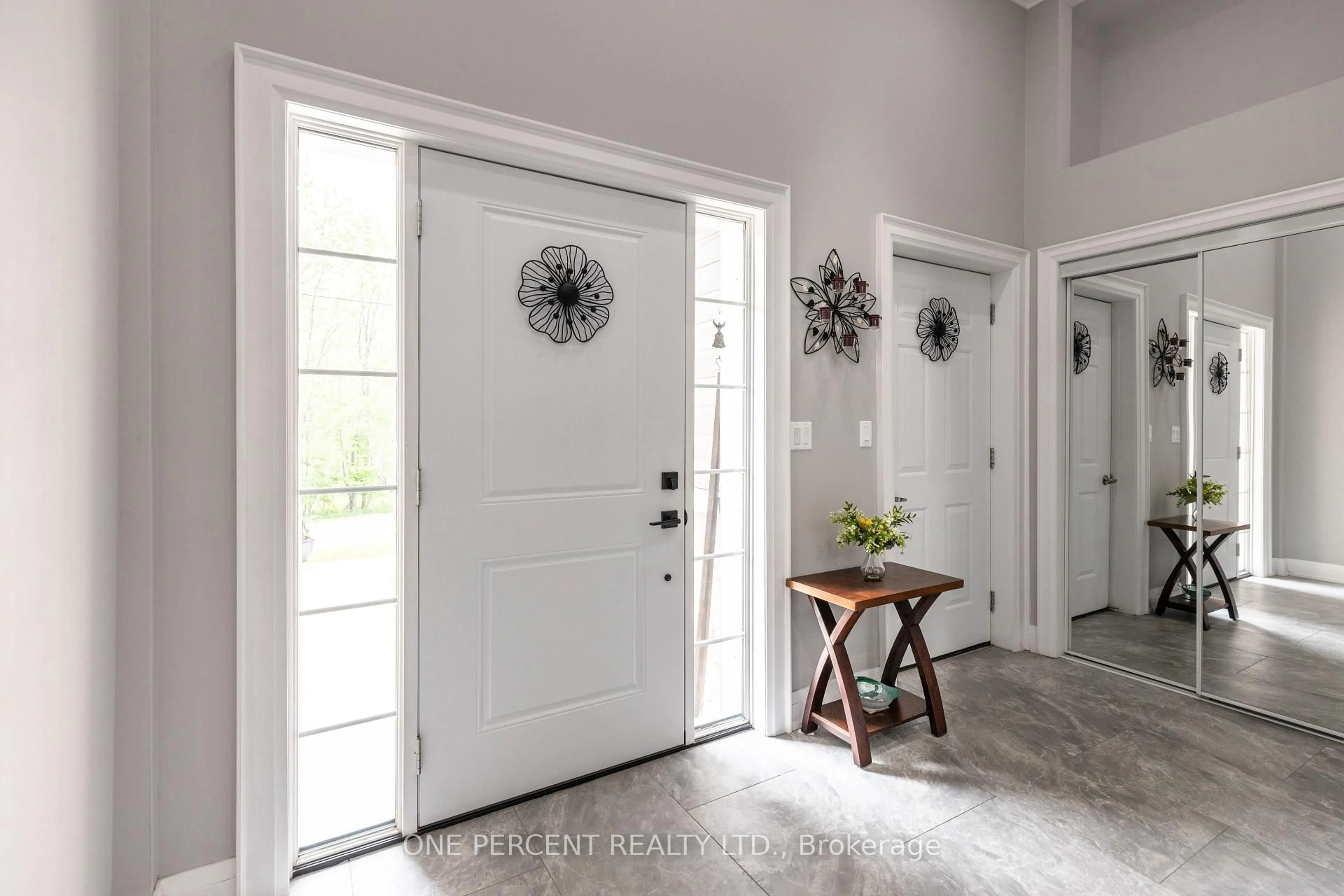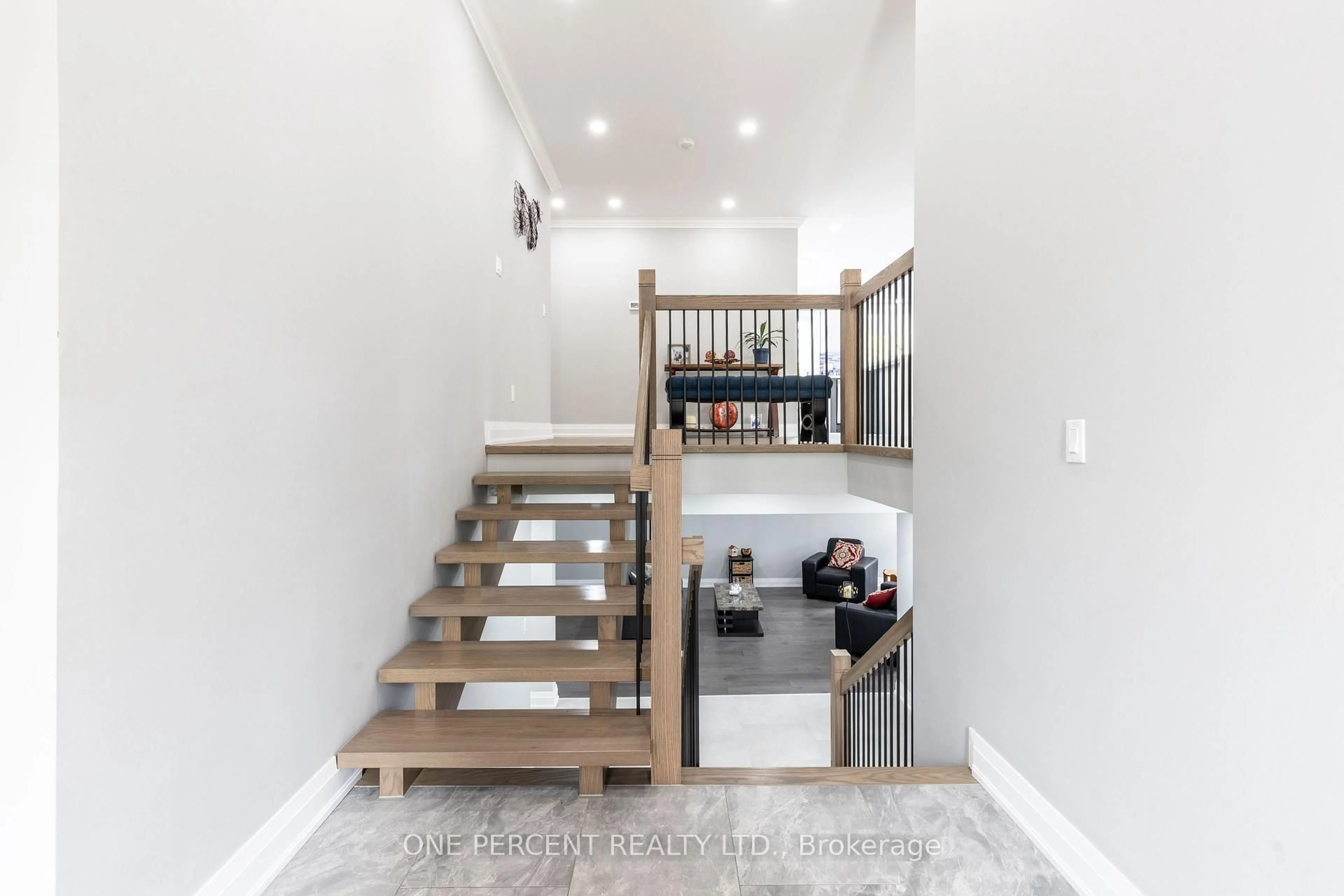58 Mckenzie St, Madoc, Ontario K0K 2K0
Contact us about this property
Highlights
Estimated valueThis is the price Wahi expects this property to sell for.
The calculation is powered by our Instant Home Value Estimate, which uses current market and property price trends to estimate your home’s value with a 90% accuracy rate.Not available
Price/Sqft$438/sqft
Monthly cost
Open Calculator
Description
Welcome to your dream home! This stunning custom-built bungalow offers over 2,800 sq. ft. of beautifully finished living space, featuring 3+2 bedrooms, 3 full bathrooms, and a bright, modern open-concept layout perfect for families and entertainers alike. Ideally located just minutes from Madoc's town center, this home combines elegance, comfort, and convenience. Step inside to discover engineered hardwood flooring throughout completely carpet-free for easy maintenance and a clean, modern feel. The spacious living area is bathed in natural light, accentuated by pot lights and elegant crown moulding throughout. At the heart of the home, the chefs kitchen is a showstopper with gorgeous quartz countertops, a waterfall island, and ample cabinetry for all your storage needs. Custom blinds add a refined touch and provide both privacy and light control. The primary suite is a luxurious retreat with walk-in closets and a 4-piece ensuite featuring modern fixtures and finishes. Two additional bedrooms on the main floor, plus two in the finished lower level, provide plenty of space for family, guests, or a home office setup. Additional highlights include main-floor laundry, an owned hot water tank, water softener, and air exchanger ensuring year-round comfort. Enjoy the convenience of city water and sewer services, and a spacious 2-car garage with room for tools, toys, or extra storage. Step outside and be surrounded by nature your private backyard is framed by mature trees, offering tranquility and privacy just a stones throw from shopping, schools, and community amenities. This property is the perfect blend of modern luxury and small-town charm. Dont miss your chance to own this exceptional home in one of Madoc's most desirable locations!
Property Details
Interior
Features
Ground Floor
Dining
4.22 x 4.54Living
4.17 x 4.37Primary
4.23 x 4.332nd Br
3.63 x 3.49Exterior
Features
Parking
Garage spaces 2
Garage type Attached
Other parking spaces 4
Total parking spaces 6
Property History
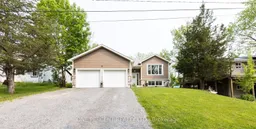 40
40