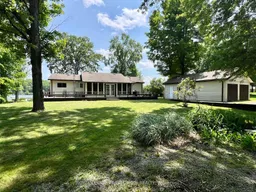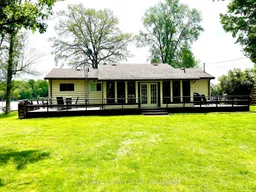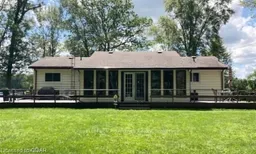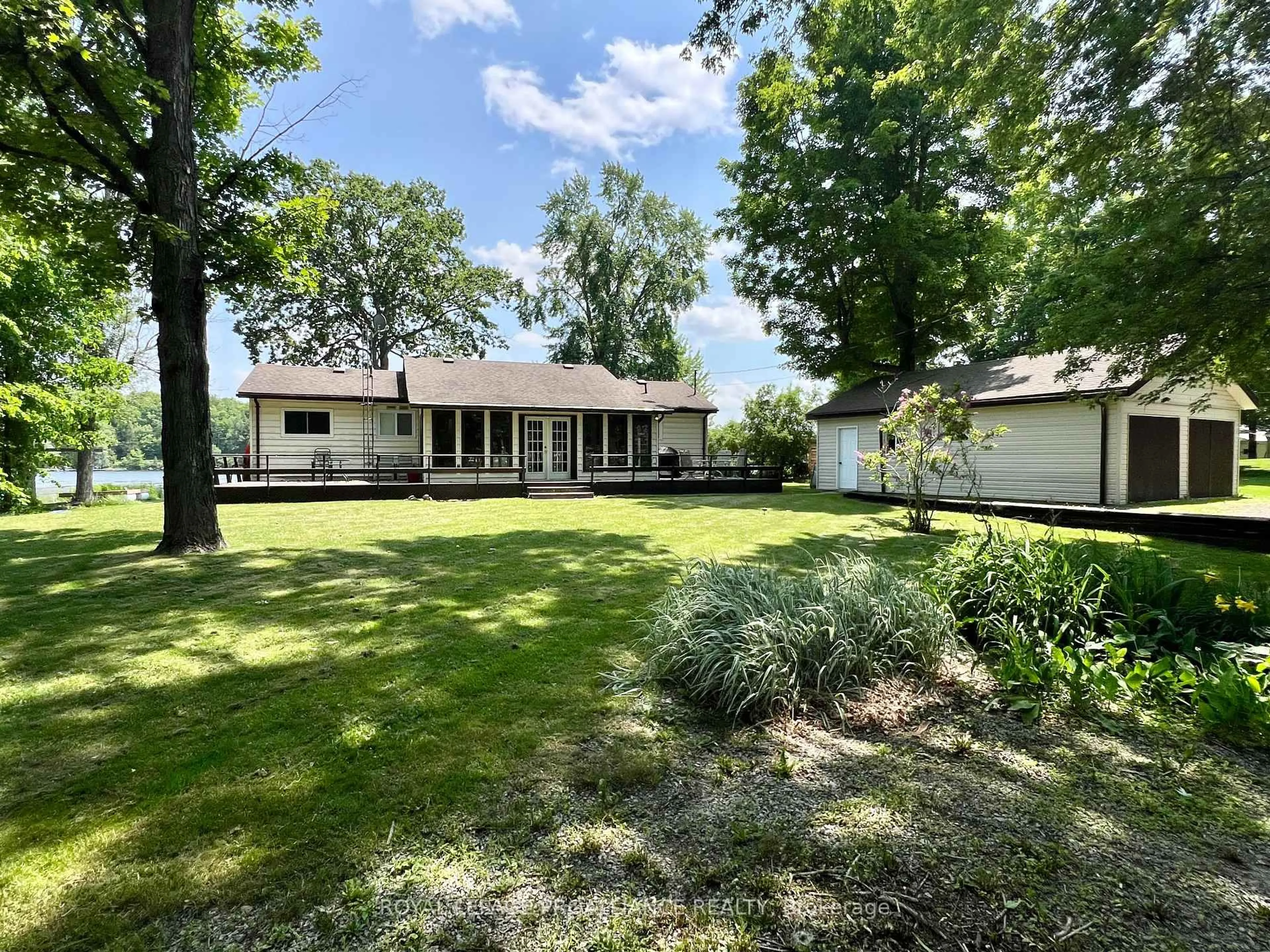579 Pine Point Lane, Madoc, Ontario K0K 2K0
Contact us about this property
Highlights
Estimated valueThis is the price Wahi expects this property to sell for.
The calculation is powered by our Instant Home Value Estimate, which uses current market and property price trends to estimate your home’s value with a 90% accuracy rate.Not available
Price/Sqft$452/sqft
Monthly cost
Open Calculator
Description
Welcome to your dream lakefront escape! This charming three-bedroom, two-bath home situated on the idyllic shores of Moira Lake is truly a slice of happiness just waiting for you. As you enter through sunroom, you're led into a large family friendly kitchen equipped with double ovens and ample counter space, perfect for culinary creations. The open living room boasts water views and features a lovely stone-faced fireplace creating a warm and inviting atmosphere. Delight in hosting meals in the open dining room with gorgeous hardwood floors, which leads to a newly renovated master suite complete with a walk-in closet and a luxurious spa-like ensuite. Two additional spacious bedrooms and another beautifully updated full bath ensure comfort for family and guests. The basement is a treasure trove of storage, featuring a cedar-lined closet and a well-appointed laundry room. Outside, expansive decks on both the front and back, a cozy waterside fire pit, gorgeous new hot tub, a detached double garage, and beautiful perennial gardens enhance your outdoor living experience. With your own boat launch and seawall, this home truly has it all! Don't miss the opportunity to embrace lakeside living at its finest.
Property Details
Interior
Features
Main Floor
Kitchen
3.81 x 3.66Living
7.06 x 4.77W/O To Deck / W/O To Water
Dining
4.83 x 3.13Primary
3.86 x 3.483 Pc Ensuite
Exterior
Features
Parking
Garage spaces 2
Garage type Detached
Other parking spaces 4
Total parking spaces 6
Property History
 29
29








