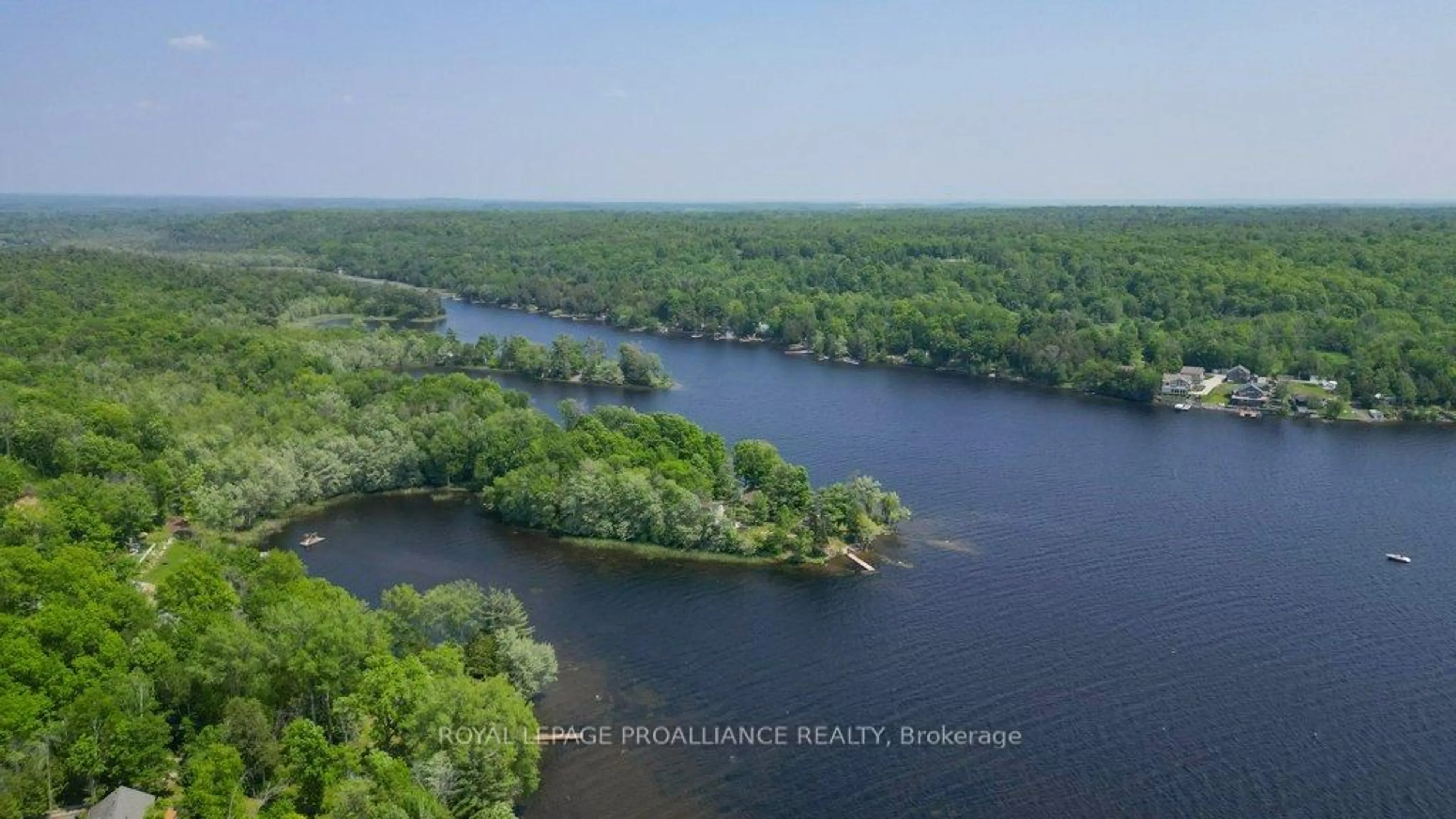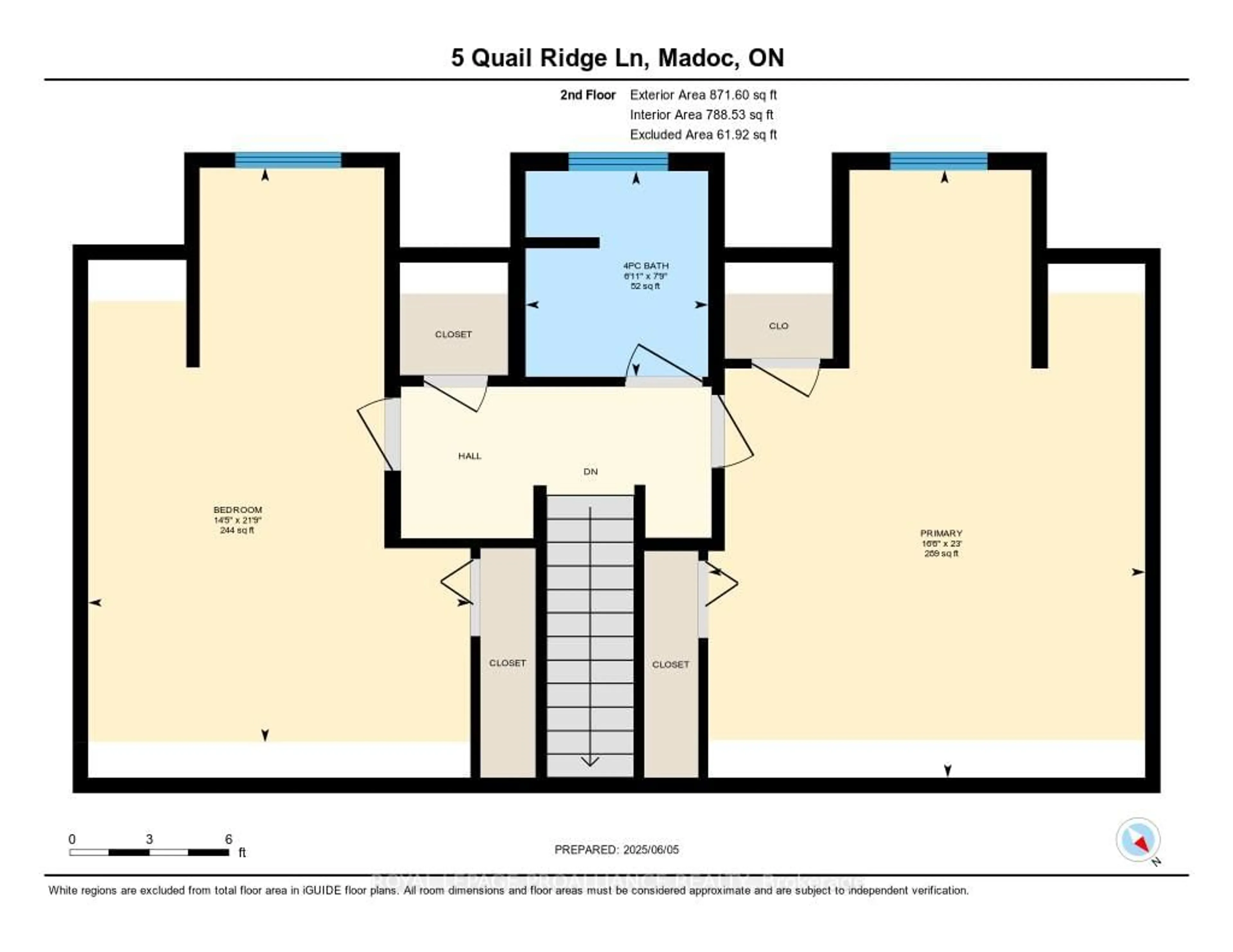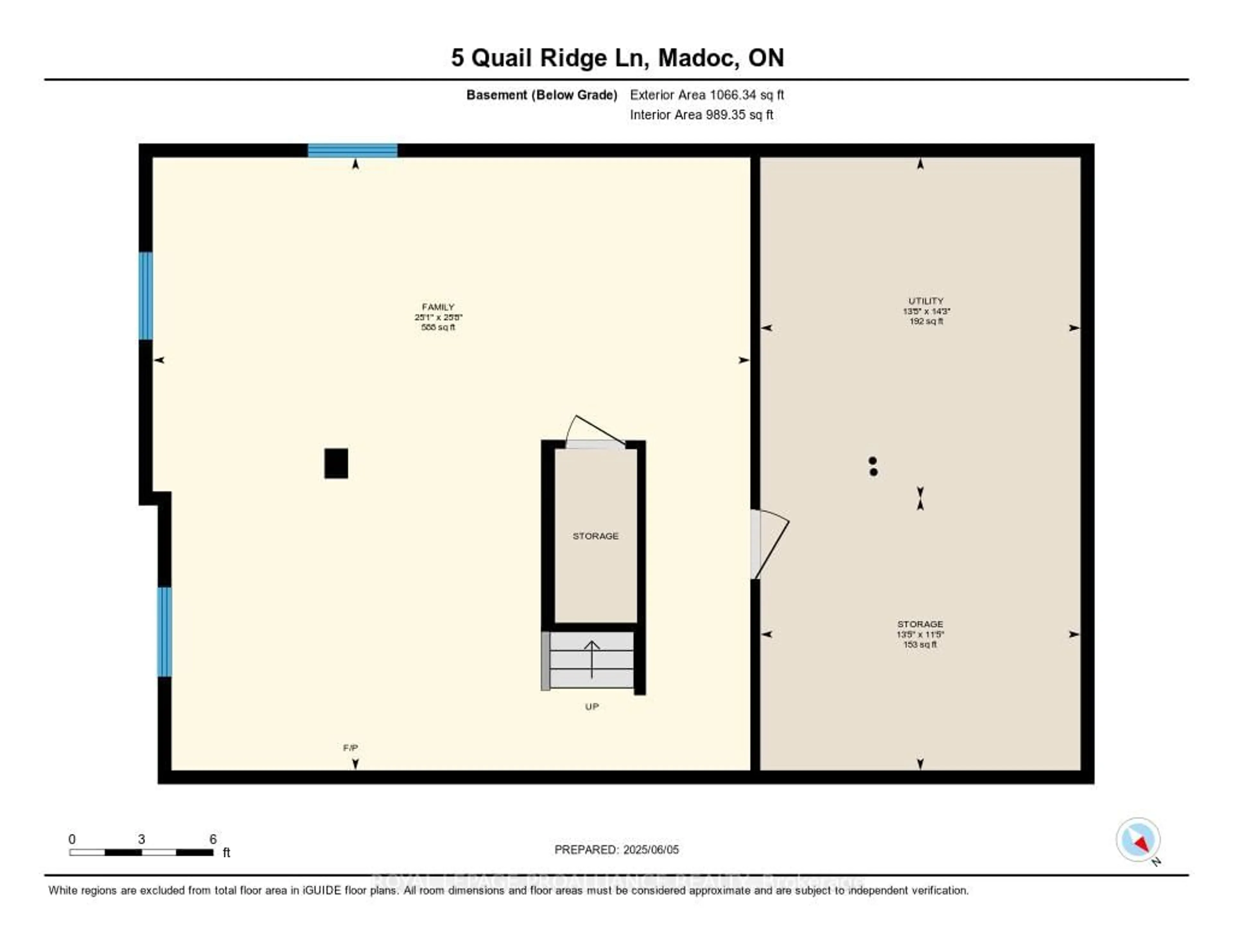5 Quail Ridge Lane, Madoc, Ontario K0K 2K0
Contact us about this property
Highlights
Estimated valueThis is the price Wahi expects this property to sell for.
The calculation is powered by our Instant Home Value Estimate, which uses current market and property price trends to estimate your home’s value with a 90% accuracy rate.Not available
Price/Sqft$425/sqft
Monthly cost
Open Calculator
Description
Welcome to Moira Lake! This brilliant, immaculately maintained, WATERFRONT - 3-bedroom, 2-bathroom home is nestled on a peaceful and private 1.98-acre lot with loads of privacy perfect for those seeking comfort, space, and a connection to nature. The main floor offers an open-concept kitchen and living area, along with a spacious primary bedroom and full bath. Upstairs, two more bedrooms and a second full bath provide plenty of room for guests or family. Downstairs, a full, finished basement with large windows offers bright, versatile space for a rec room, office, or hobby area. Step outside to a 20 x 20 rear deck that captures full-day sun, surrounded by mature perennial gardens and wide-open skies. Enjoy the convenience of a full backup generator, reverse osmosis, and UV light water treatment system for peace of mind. Built by Guildcrest Homes in 2015 and Energy Star rated, this is a well-constructed, efficient home ready for year-round living or weekend escapes.
Property Details
Interior
Features
Main Floor
Foyer
4.24 x 2.46Kitchen
3.92 x 4.43Living
3.92 x 4.96Dining
3.92 x 2.77Exterior
Features
Parking
Garage spaces -
Garage type -
Total parking spaces 15
Property History
 50
50




