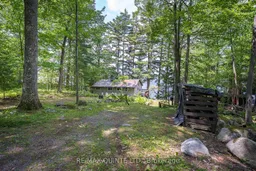Welcome to 44 Setter Lane. Nestled amongst the trees on the Beautiful Moira Lake with 135 ft of water frontage is this charming cottage which offers stunning views in a private peaceful setting. Step inside to be greeted with an open concept layout with wood floors and lots of natural light. Kitchen/dining room with plenty of cabinetry and walkout to a wrap around deck with a screened in gazebo perfect for entertaining, BBQ's or simply soaking up the sun. Living room with lovely stone fireplace with insert for those cozy nights, and large windows with panoramic lakeside views. 3 quaint bedrooms and a newly renovated 3-piece bathroom. Outside you'll find ample parking for your guests, a 10x10 shed for all your water toys or potential small bunkie, a large sturdy dock for your boat or swimming, a firepit area overlooking the lake and lots of beautiful gardens. Whether cruising around the lake taking in the sights, or fishing for some pickerel or bass, or entertaining at your firepit or even just relaxing on your deck enjoying the gorgeous sunsets, this could be your new cottage! Most contents of the cottage and some watercraft are included. See inclusions.
Inclusions: Fridge, Stove, Microwave, Most Contents in Cottage, BBQ, Dock, Canoe, Kayak, Paddle Board, Paddle Boat, 14ft Smoker Craft Aluminum Boat, Trailer & Motor
 48
48


