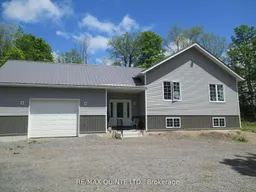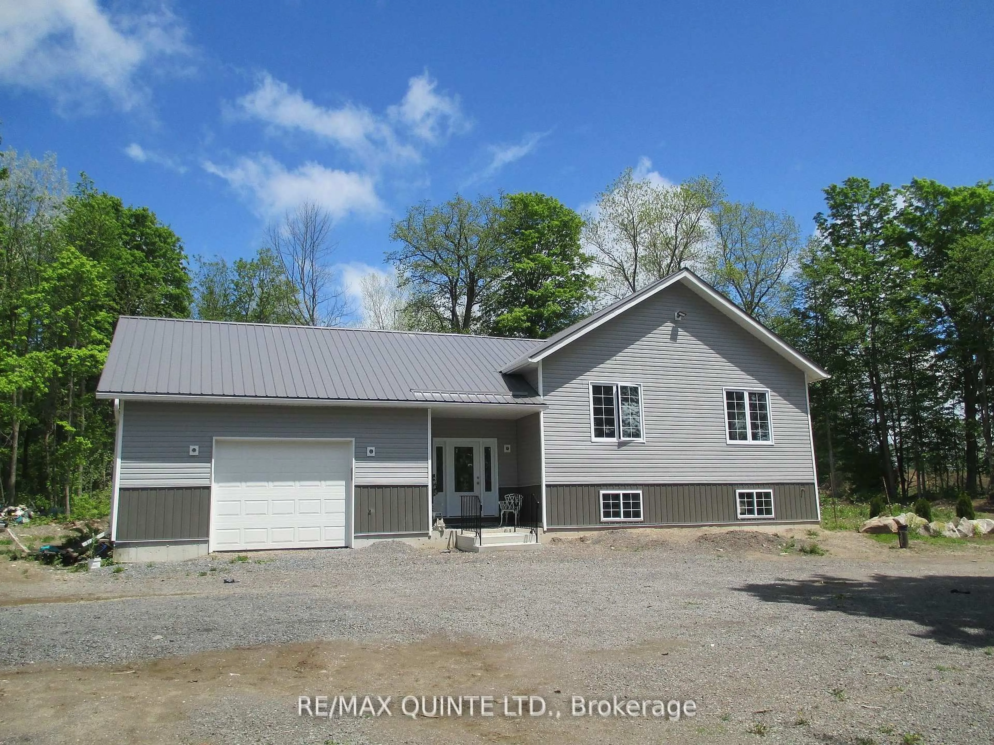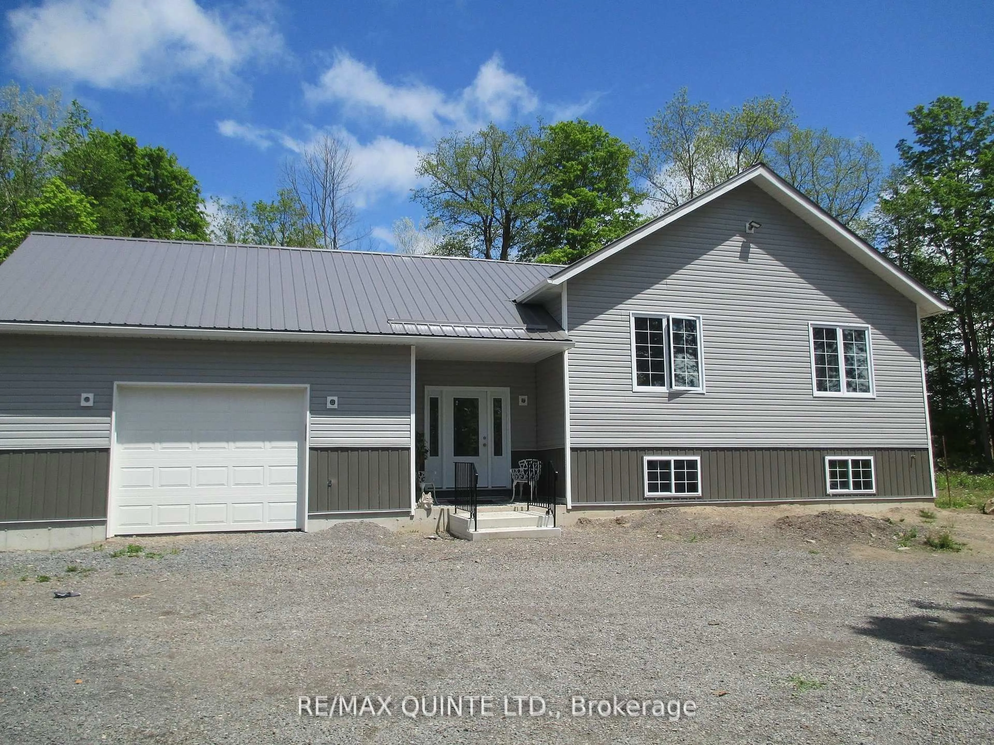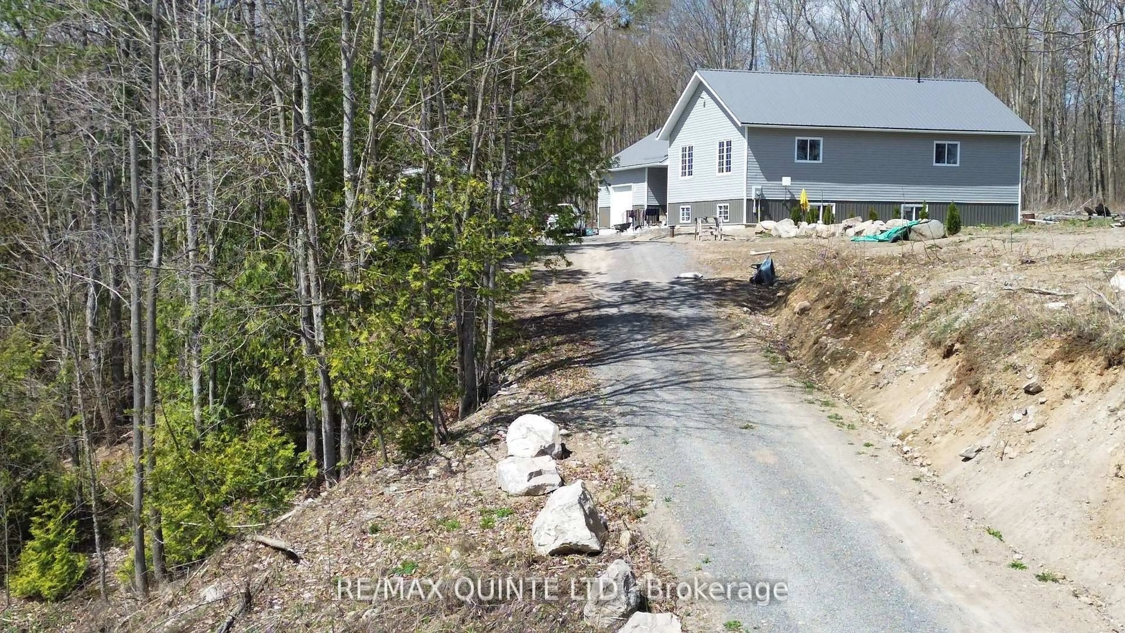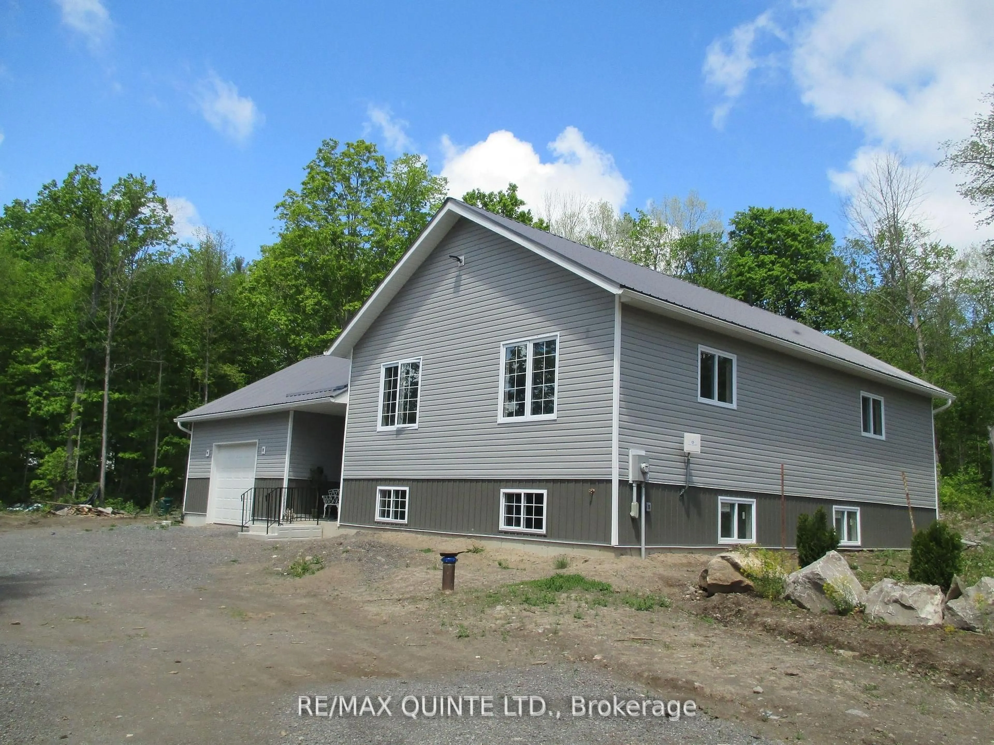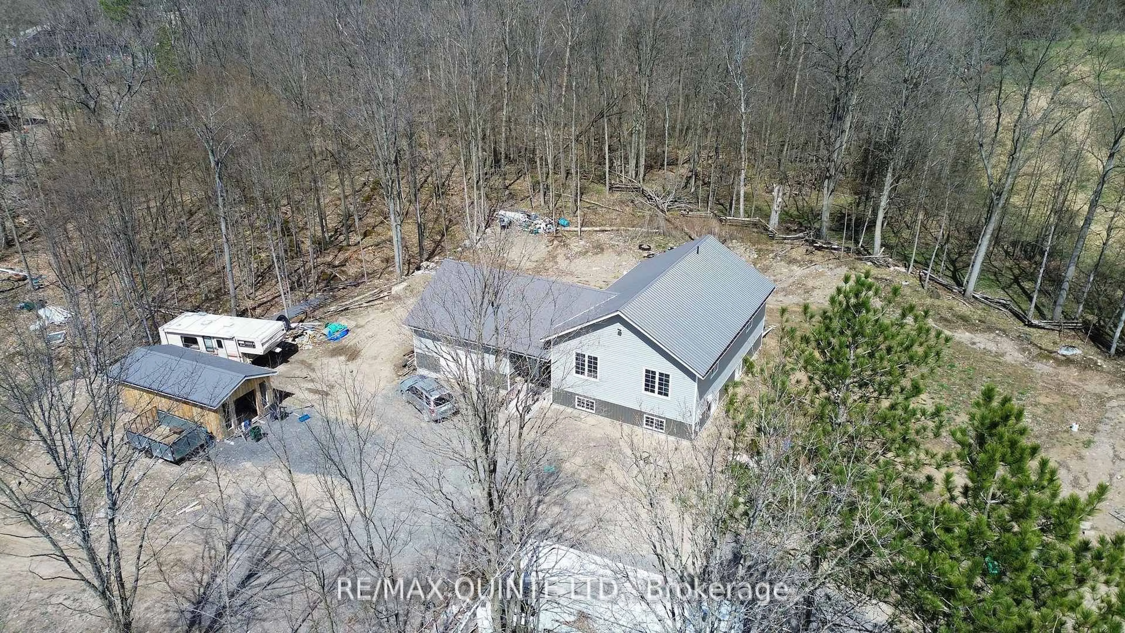325 Douglas Rd, Madoc, Ontario K0K 2K0
Contact us about this property
Highlights
Estimated ValueThis is the price Wahi expects this property to sell for.
The calculation is powered by our Instant Home Value Estimate, which uses current market and property price trends to estimate your home’s value with a 90% accuracy rate.Not available
Price/Sqft$453/sqft
Est. Mortgage$2,469/mo
Tax Amount (2024)-
Days On Market55 days
Total Days On MarketWahi shows you the total number of days a property has been on market, including days it's been off market then re-listed, as long as it's within 30 days of being off market.137 days
Description
This is a charming new build in a great location! Welcome to 325 Douglas Road! Situated on top of a hill overlooking the surrounding woodlands, it sits on 2 acres of land. It is surrounded by farmland, making this a very private and quiet location. Upon entrance, you are welcomed into a large foyer which leads to the hub of the house, a spacious and open living area. This new build has the rare opportunity for you to design the kitchen of your dreams! Of the kitchen you have two large walk-in pantry's or closets, and down the hall are 2 large bedrooms with built-in closets. The 4-piece bathroom faces east so you catch the morning sun while starting your day. Heading from the foyer are entrances to the attached garage and a lovely back garden area. The unfinished basement has ample possibilities of 3 large rooms, plenty of storage, and a second 4-piece bathroom. This house has a steel roof. The yard is ready for your personal touch in landscaping, gardens, decking, light fixtures, and furnace. Well report is available. This home is close to the town of Madoc and not far from Tweed and Belleville. Those who love the outdoors can enjoy country living with fishing 5 minutes away, atv trails close by, and peace and quiet at your doorstep! Come and see this well built house and make your offer today!
Property Details
Interior
Features
Main Floor
Kitchen
6.4 x 7.62Combined W/Dining / Combined W/Living
Primary
4.27 x 3.35Br
3.35 x 3.65Pantry
1.22 x 3.35Exterior
Features
Parking
Garage spaces 1
Garage type Attached
Other parking spaces 8
Total parking spaces 9
Property History
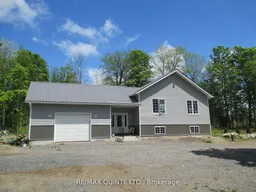 18
18