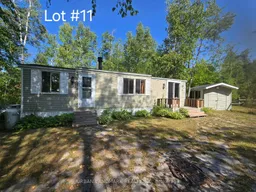Enjoy cottage living at a fraction of the cost! This stunning and meticulously cared-for mobile home is located at the end of a cul-de-sac, ensuring the utmost privacy within the Loon Lake Family resort community. Inside, you will find a modern, fully furnished open area that is perfect for unwinding and taking a break from the daily grind. Full lot fees have already been paid for the remainder of this year. A large custom-built, fully screened deck is available for hosting gatherings with friends and family. Furthermore, you can enjoy a private view of the woods instead of looking at neighboring homes, allowing you to enjoy your barbecue meals in peace! There is also a sizable shed connected to hydro for storing your outdoor toys and a large enough workshop. Exceptional amenities for three-season living include multiple playgrounds for children, a large inground swimming pool (currently being renovated), a community center for events like dances, a beach volleyball court, a canteen at your own community beach on the crystal-clear sandy waters, a baseball field, and a private dog park. Bring your clothing, kayak, and paddle boat. Create new memories and own a piece of this remarkable paradise, whether it be fishing, swimming, kayaking, or being a part of the community, or relax with a book at Loon Lake Resort.**note**4k taxes are annual lot fees and are taken care of for the rest of 2025.
Inclusions: All furnishings, cutlery & dish-ware, fridge, stove, bar fridge in shed, BBQ, Lawn mower, propane furnace
 36
36


