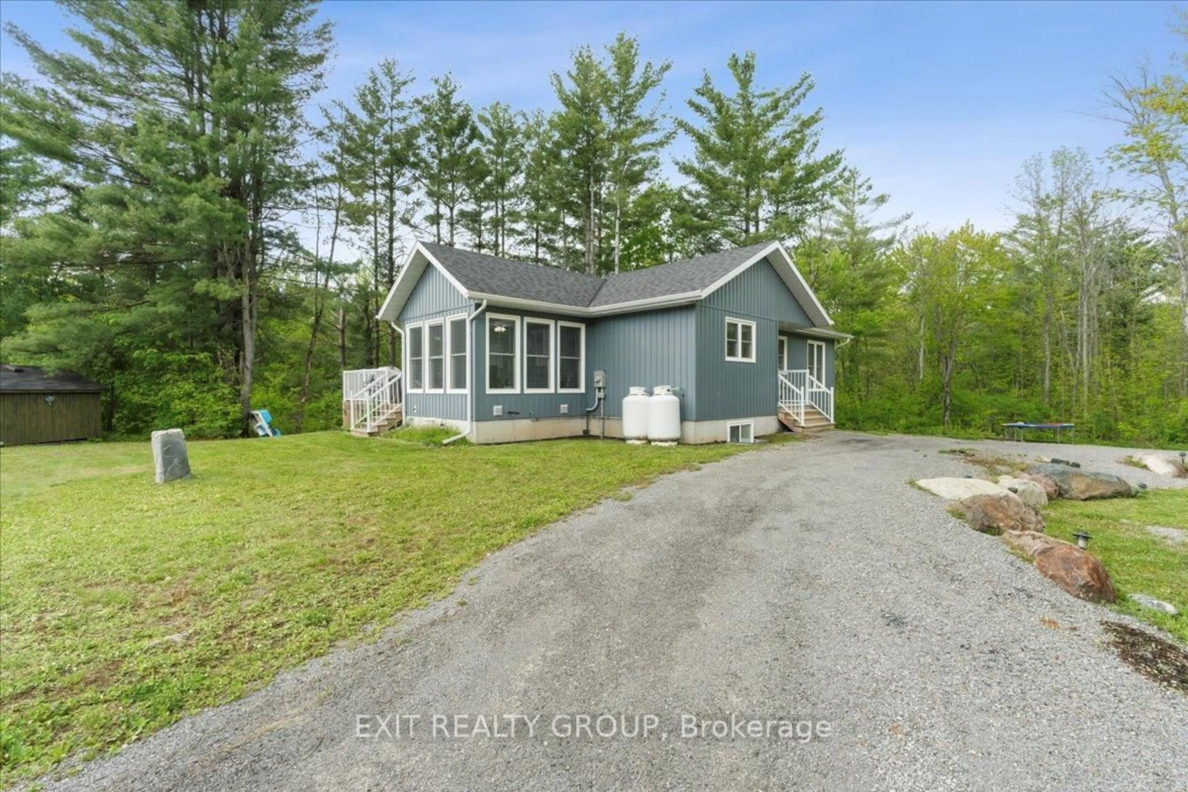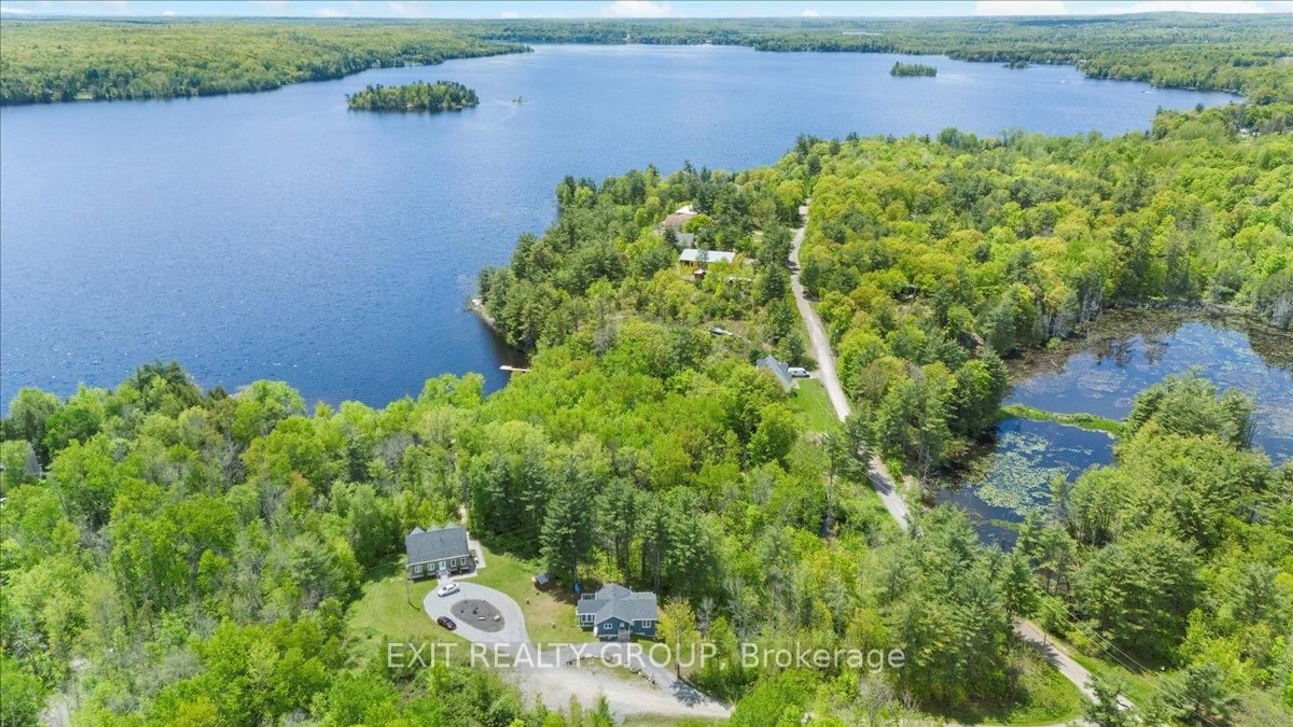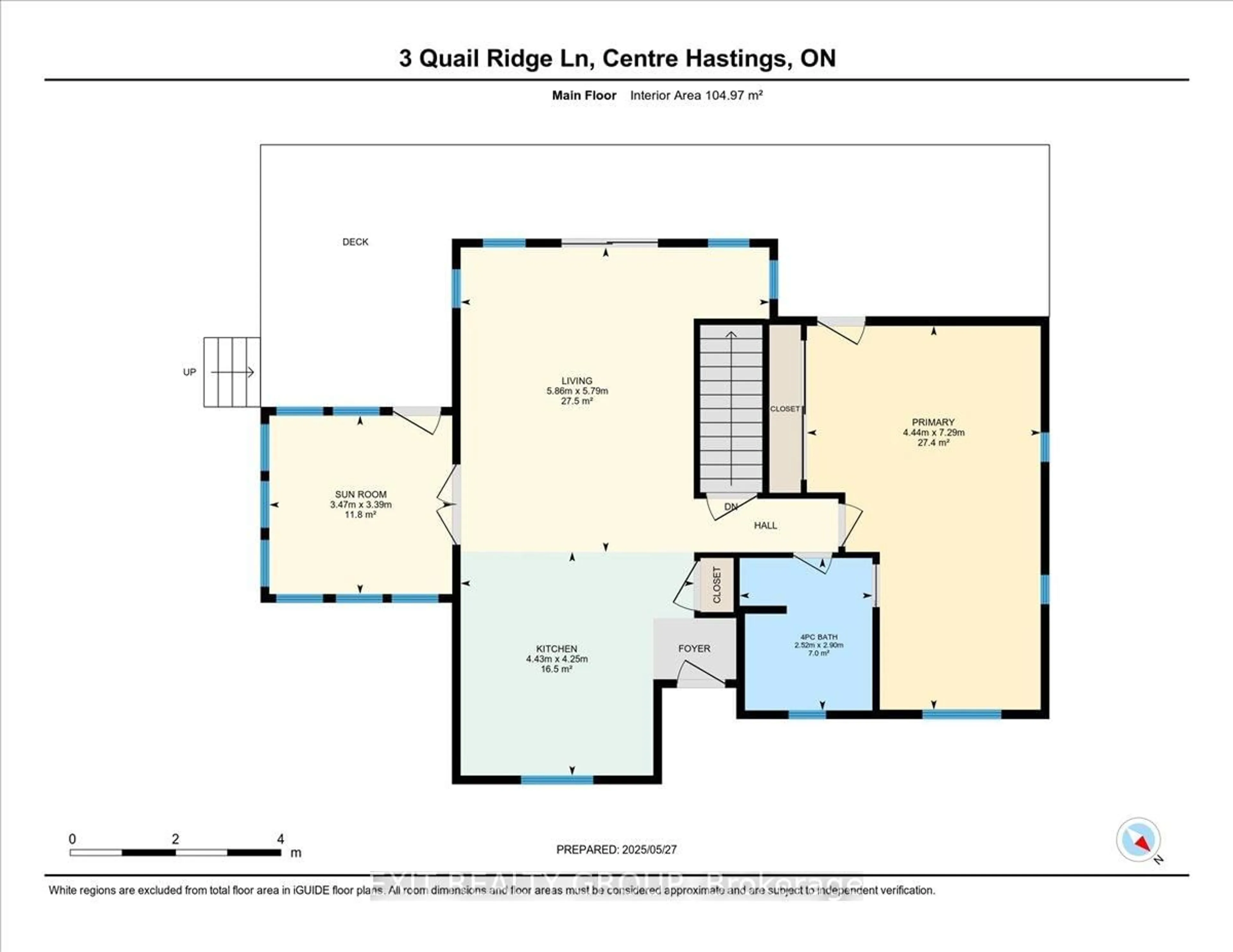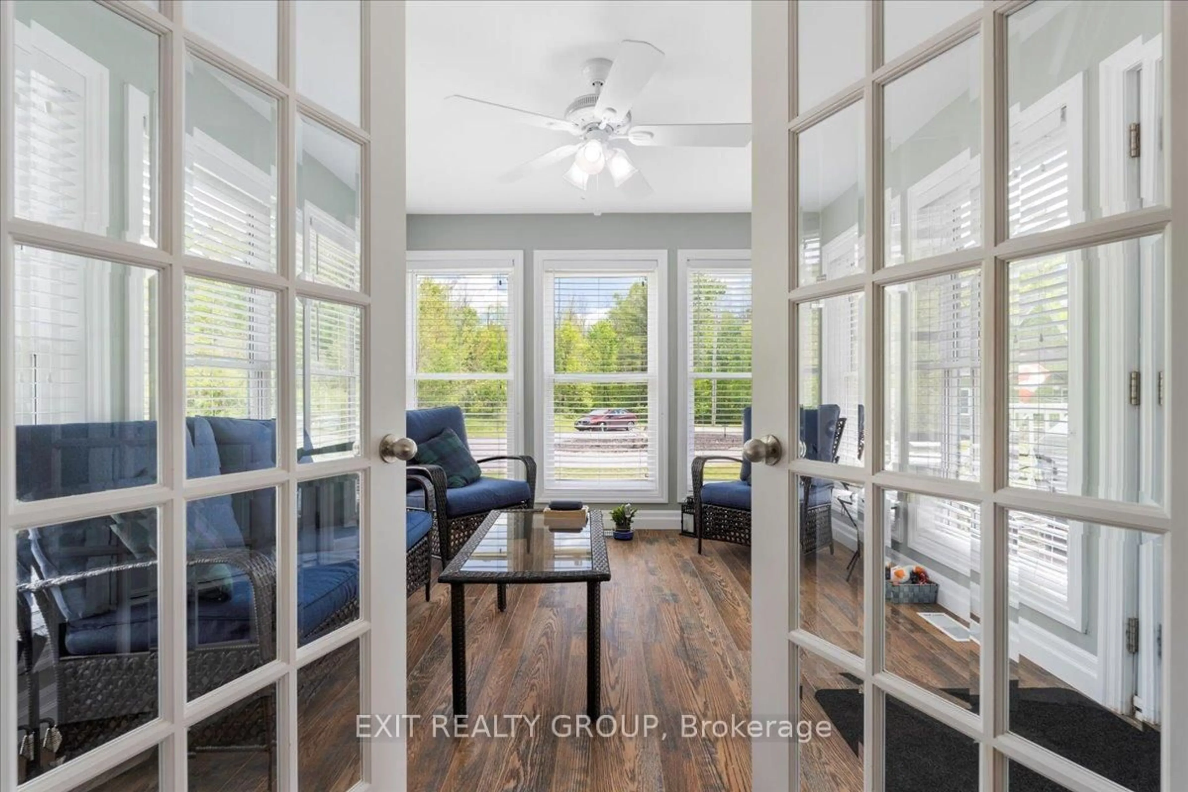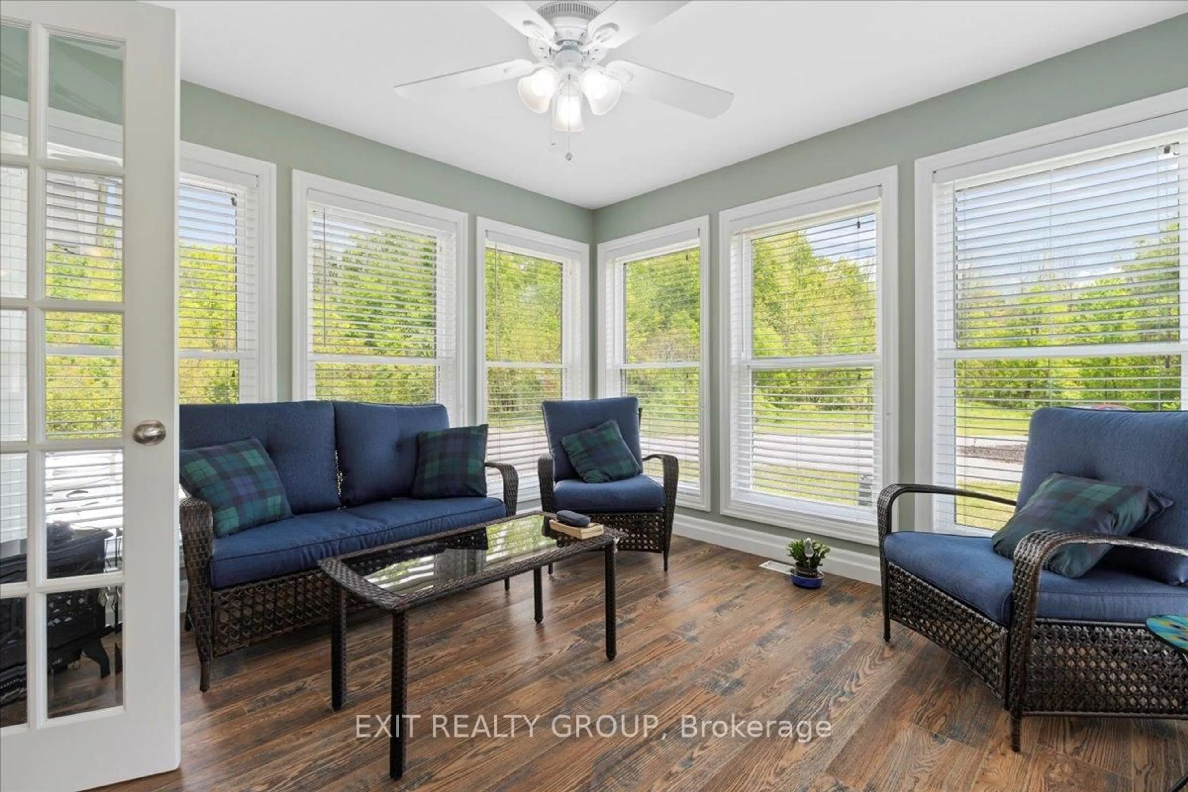3 Quail Ridge Lane, Tweed, Ontario K0K 3J0
Contact us about this property
Highlights
Estimated valueThis is the price Wahi expects this property to sell for.
The calculation is powered by our Instant Home Value Estimate, which uses current market and property price trends to estimate your home’s value with a 90% accuracy rate.Not available
Price/Sqft$433/sqft
Monthly cost
Open Calculator
Description
Nestled on a serene 1.6-acre wooded lot with water access, this beautiful 2 bed, 2 bath bungalow offers the perfect blend of modern upgrades and natural surroundings. Built in 2018, this meticulously maintained 2-bedroom, 2-bathroom home is ideal for those seeking comfort, style, and peaceful living. Step into the open-concept main floor where a modern kitchen and dining area await, featuring upgraded finishes, a built-in coffee bar, and an effortless flow for entertaining. French doors off the dining area leads to a stunning sunroom, boasting floor-to-ceiling windows and a private exterior entranceperfect for relaxing with a view of the trees. The bright and airy living room includes patio doors that open to a spacious wrap-around deck, offering ample space for outdoor entertaining. Just off the living room is a charming, designated office nook - perfect for working from home or quiet reading. The primary main floor bedroom is a true retreat, complete with a luxurious ensuite featuring a soaker tub and separate shower. Downstairs, the fully finished walkout basement provides a generous rec room, an additional bedroom, a 3-piece bath, a dedicated laundry room, and plenty of room to unwind or host guests. Outside, enjoy the expansive deck, mature trees, and private access to the water. Whether you're looking for a full-time residence or a weekend escape, this home offers peace, privacy, and the beauty of nature - all within easy reach of town amenities.
Property Details
Interior
Features
Ground Floor
Sunroom
3.47 x 3.39Living
5.86 x 5.79Primary
4.44 x 7.29Semi Ensuite
Bathroom
2.52 x 2.9Semi Ensuite / 4 Pc Bath
Exterior
Features
Parking
Garage spaces -
Garage type -
Total parking spaces 4
Property History
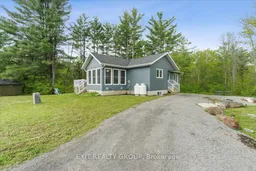 41
41
