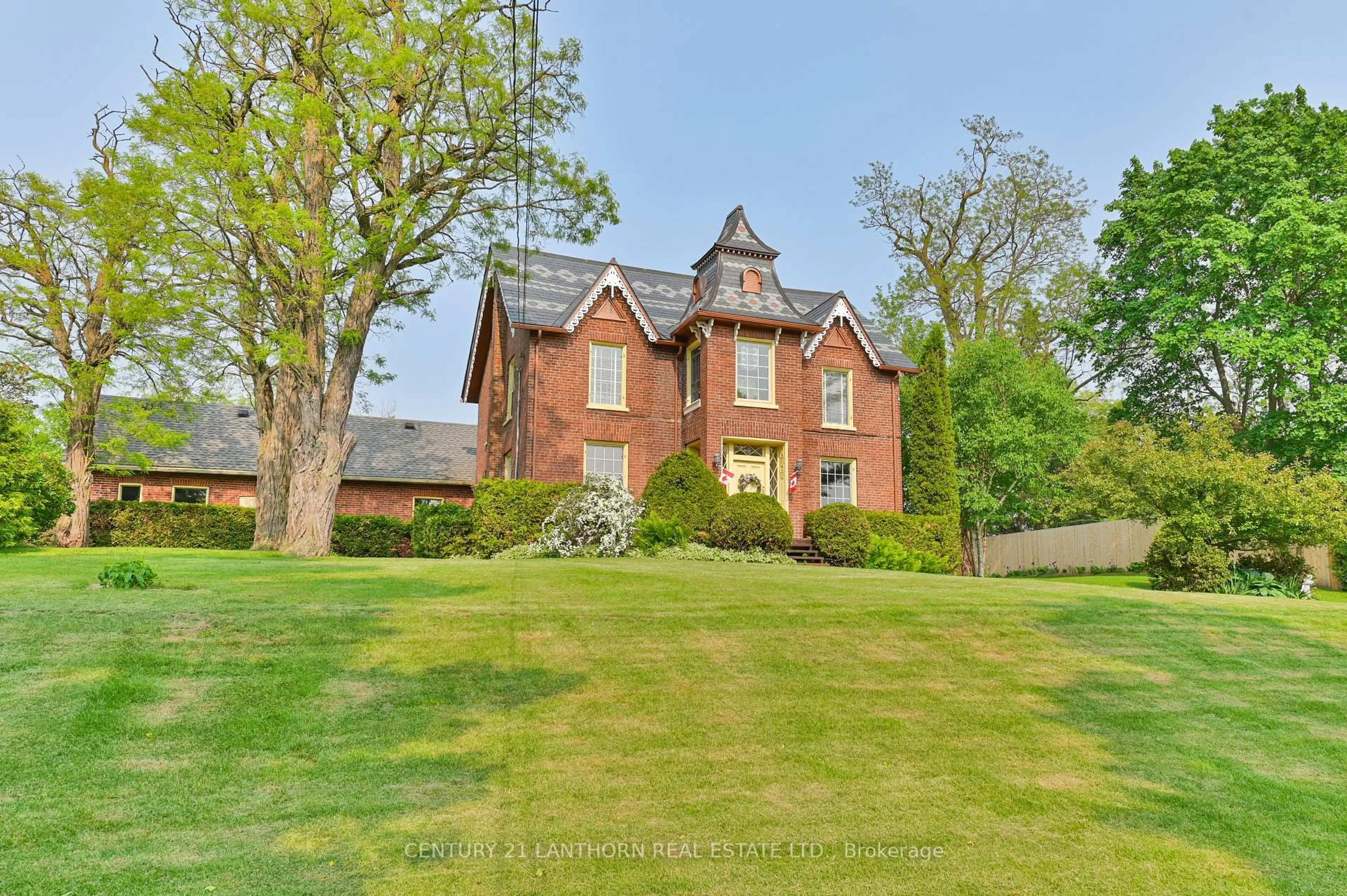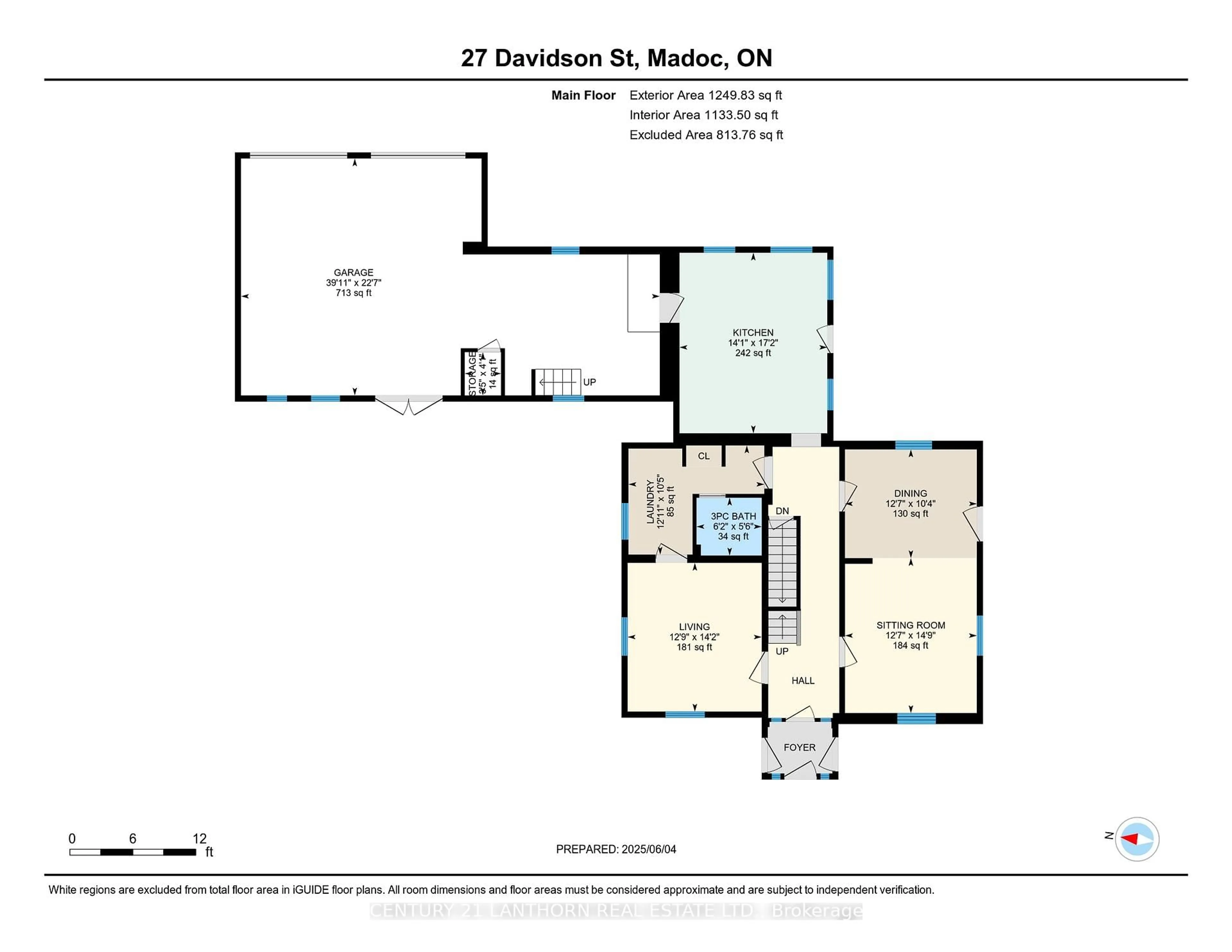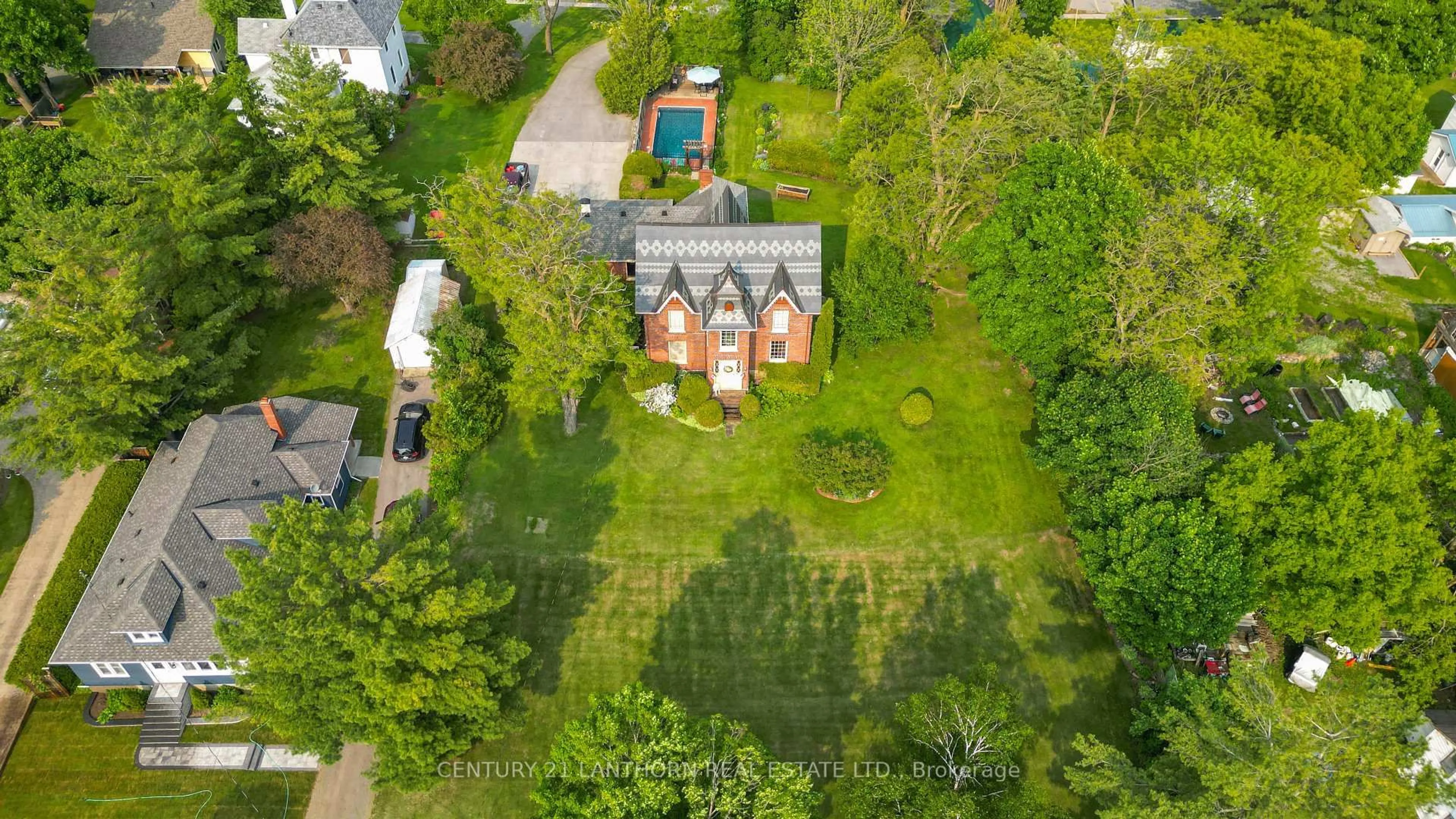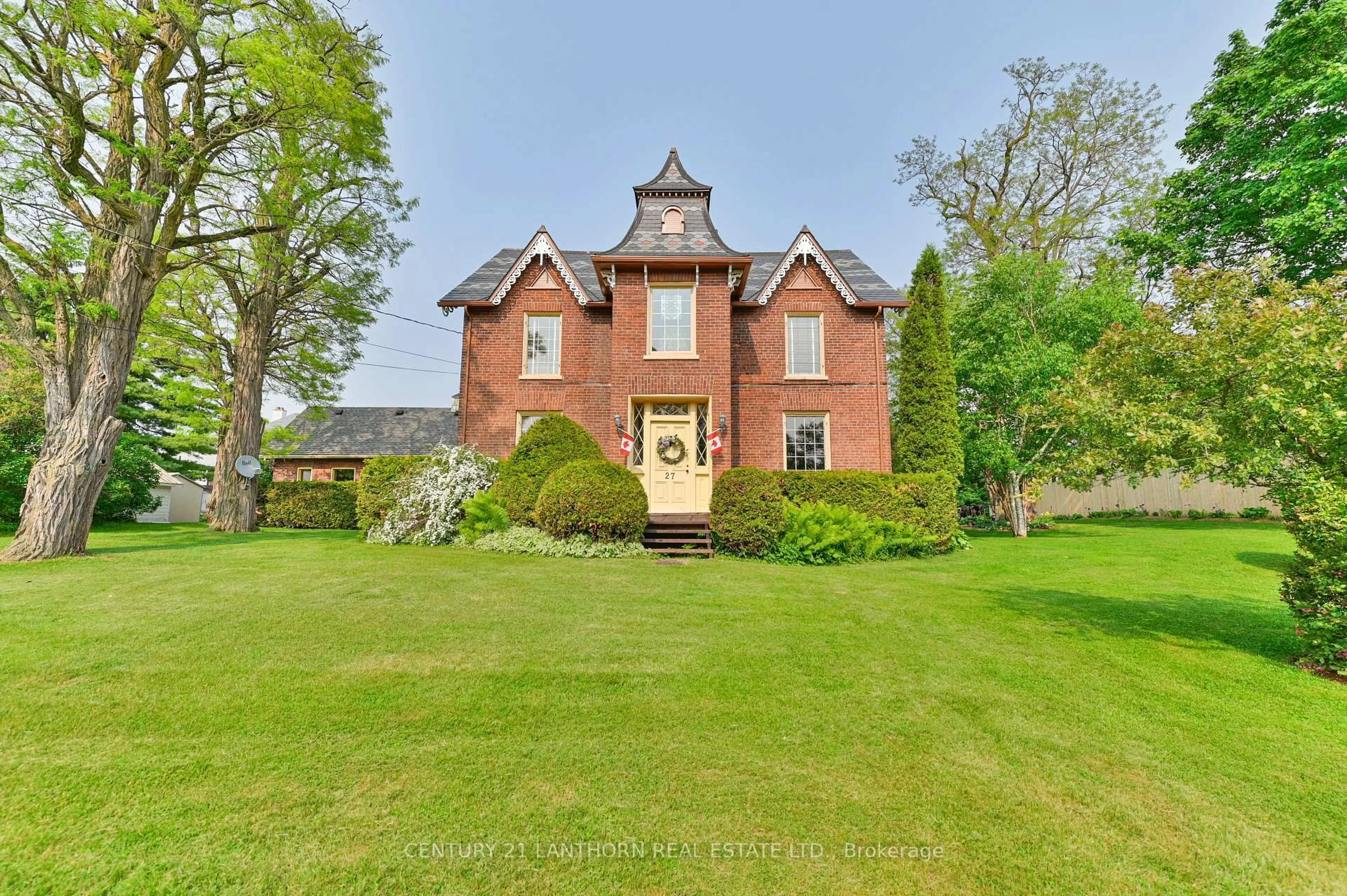27 Davidson St, Madoc, Ontario K0K 2K0
Contact us about this property
Highlights
Estimated valueThis is the price Wahi expects this property to sell for.
The calculation is powered by our Instant Home Value Estimate, which uses current market and property price trends to estimate your home’s value with a 90% accuracy rate.Not available
Price/Sqft$404/sqft
Monthly cost
Open Calculator
Description
History abounds in this estate type property in Madoc Village. One of the towns signature residences, the hilltop setting spans across 4 lots, and the stunning landscape runs along 2 town streets. Circa 1860, and built by the Orr family, the unique patterned slate roof was replaced 2 years ago and retains its original charm. The private setting is accessed up a paved drive up to the old carriage house which was transformed into the attached garage with a full loft area offering lots of storage. Original features including baseboard trim, hardwood flooring, a grand staircase and much more. The main level boasts separate formal sitting and dining areas, plus a family room, 3pc bath and laundry. The modern kitchen was updated 8 years ago and boasts a spacious center island with seating and views of the back yard teeming with manicured gardens full of perennials and a locust tree centerpiece. 4 bedrooms on the 2nd level give lots of room for family or guests and has a full bath with jacuzzi tub. A quiet back deck is a haven for an afternoon of relaxation, or slip over to the inground 14x28 pool with a privacy fence for a dip. Lots of updates but you can still feel the history of 165 years as you walk through each room. A convenient location close to the school, post office, pharmacy, Medical Centre and Foodland. A truly magnificent property inside and out and you will not be disappointed!
Property Details
Interior
Features
Main Floor
Kitchen
4.29 x 5.25Dining
3.83 x 3.16Sitting
3.83 x 4.5Living
3.89 x 4.32Exterior
Features
Parking
Garage spaces 2
Garage type Attached
Other parking spaces 8
Total parking spaces 10
Property History
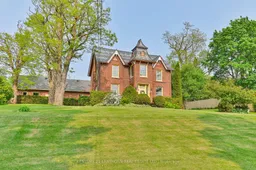 50
50
