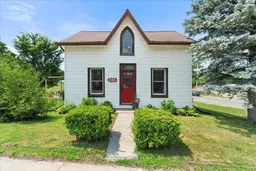Welcome to 246 Durham Street South, a charming 3-bedroom home situated on a spacious corner lot, directly across from a vibrant park and splash pad. This move-in ready gem is perfect for first-time buyers seeking comfort, convenience and a welcoming community. A cozy sunroom provides the perfect spot to relax with your morning coffee or unwind at the end of the day, while the newly built deck offers a great space for outdoor gatherings. The main floor features a generous primary bedroom and a 4-piece bathroom, offering ease and comfort for everyday living. The bright kitchen includes modern appliances and a new backsplash (2024), creating a fresh, functional space for cooking and entertaining. Upstairs, you'll find two additional bedrooms, ideal for children, guests, or a home office. Offering flexibility to suit your needs. Outside, the detached garage is complemented by a shed that's been transformed into a fun and functional hangout spot, perfect for hobbies or casual get-togethers. The home has seen a number of recent upgrades, including a new heat pump (2024), updated electrical wiring (2024), electrical panel (2021), and new attic insulation (2024), providing both comfort and peace of mind. With its fantastic location, thoughtful updates and charm, this home is a wonderful opportunity you won't want to miss!
Inclusions: All Electrical Light Fixtures, Refrigerator, Stove, Microwave, Washer, Dryer
 35
35


