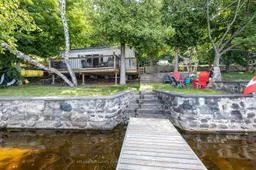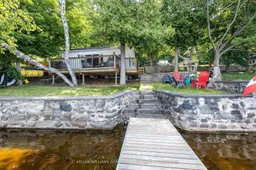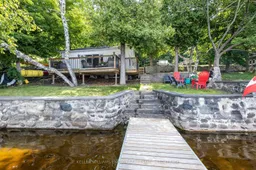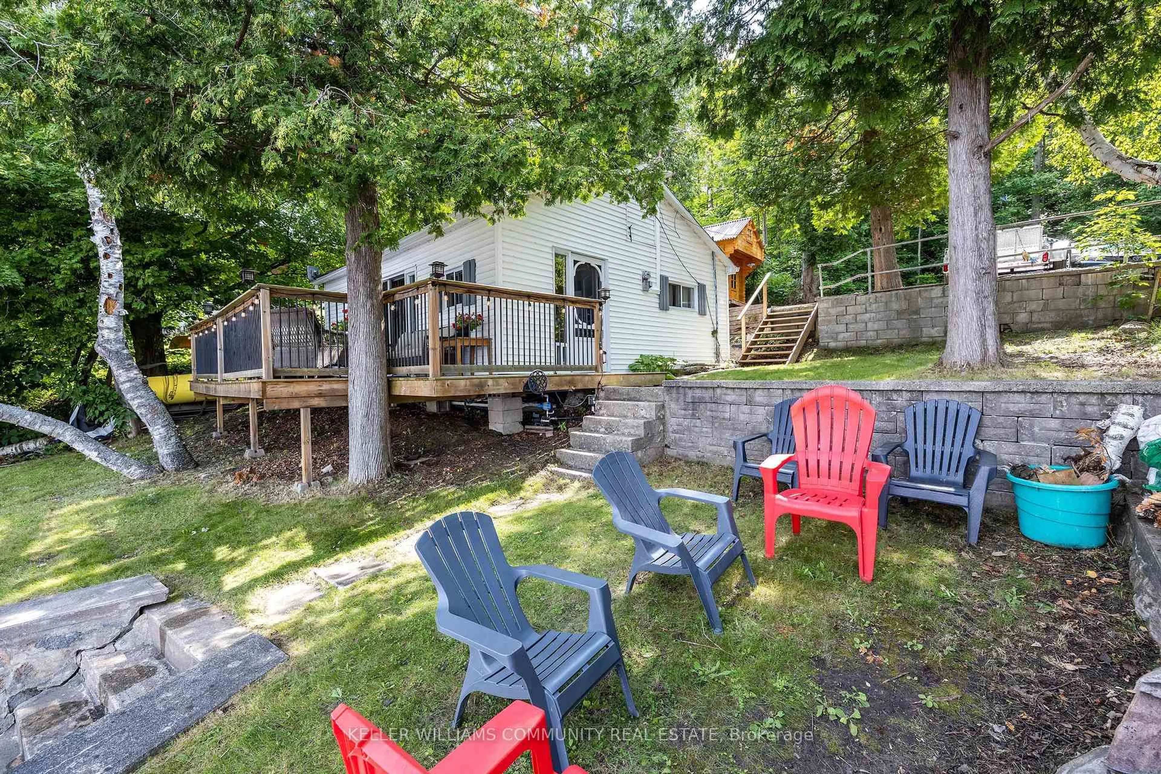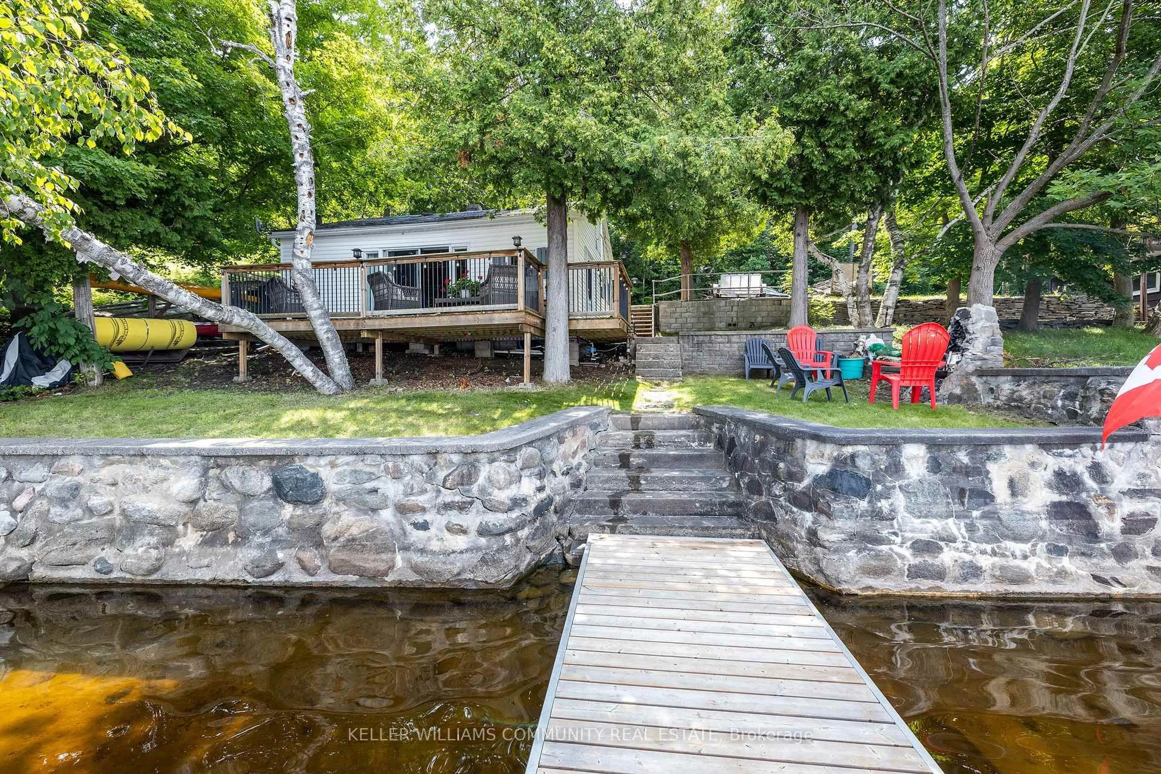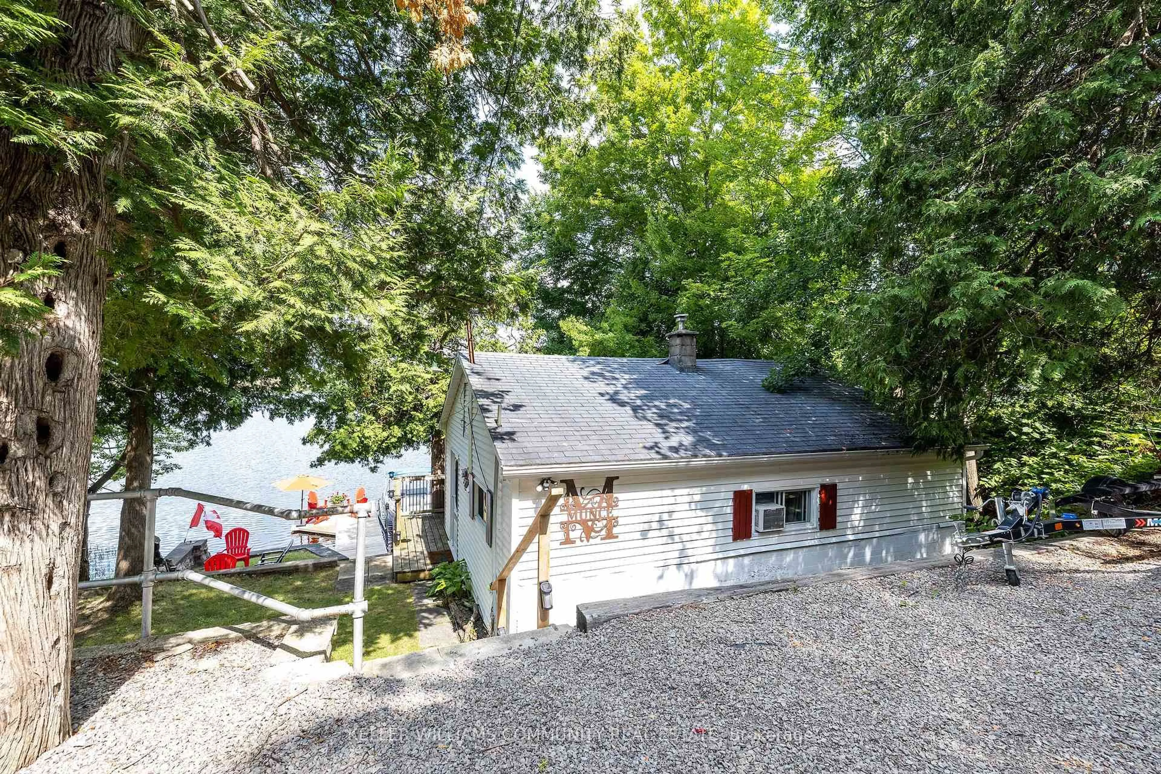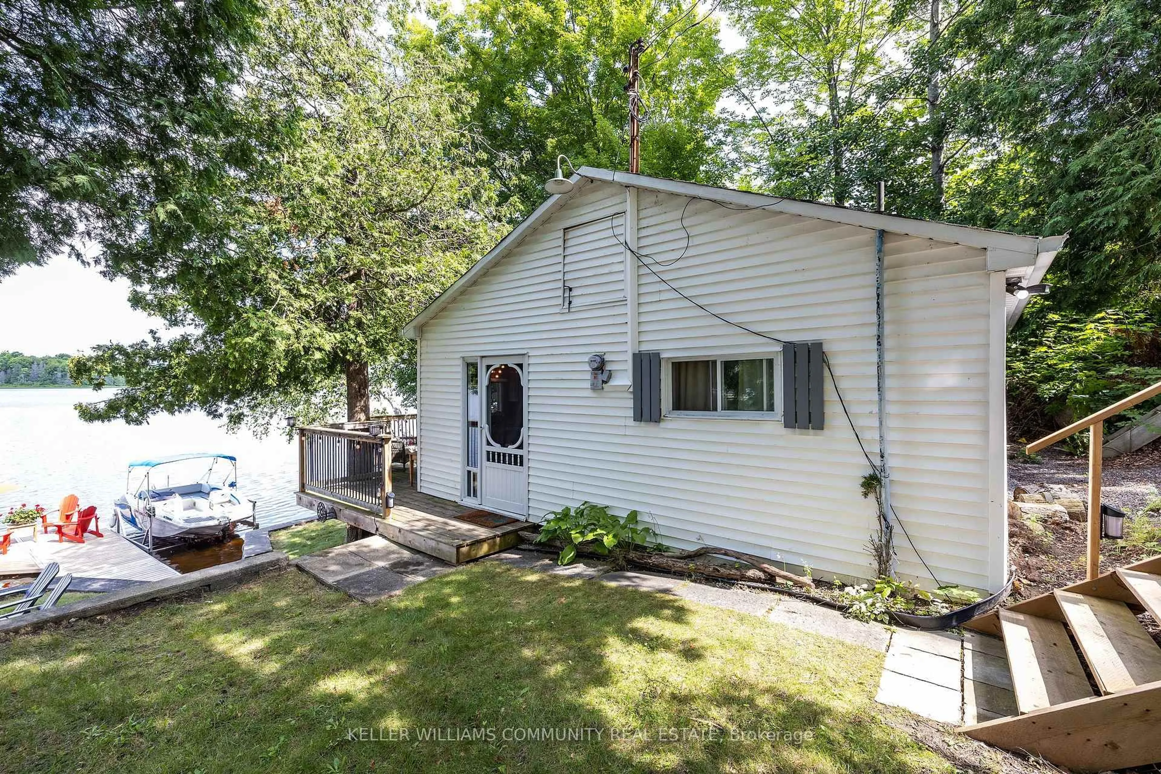206 Blakely Lane, Madoc, Ontario K0K 2K0
Contact us about this property
Highlights
Estimated ValueThis is the price Wahi expects this property to sell for.
The calculation is powered by our Instant Home Value Estimate, which uses current market and property price trends to estimate your home’s value with a 90% accuracy rate.Not available
Price/Sqft$467/sqft
Est. Mortgage$1,717/mo
Tax Amount (2024)$580/yr
Days On Market48 days
Total Days On MarketWahi shows you the total number of days a property has been on market, including days it's been off market then re-listed, as long as it's within 30 days of being off market.338 days
Description
Affordable, peaceful, and packed with potential, this lakeside cottage is your chance to own a slice of paradise without breaking the bank! Drive up the private road to this spectacular 3-season waterfront home on Moira Lake in Madoc with the ability to renovate into a year-round getaway! Priced attractively with extremely low property taxes, this hidden gem offers exceptional value. Enjoy the beauty of what nature has to offer in a peaceful, quiet setting just 90 minutes from Toronto. Family oriented open concept layout with two bedrooms and one bathroom. Rustic wooden walls offer a cozy, vintage feeling, with large windows that bathe each room in warm sunlight. Unwind after a fun filled day in front of the fireplace or lounge on the deck under the summer sun. The west-facing views treat you to beautiful sunsets that make every evening magical. A separate bunkie provides the comfiest sleeping quarters for your friends, family, and guests. Enjoy breathtaking views while having fun boating, swimming, or doing watersports on the lake; and for fishing enthusiasts, the area is known for its fantastic catches. This hideaway is conveniently location only 5 minutes from the town of Madoc, so no need to fret when you run out of cream for your morning coffee or your little one loses a watershoe. The community is connected to natural gas, roads are maintained year-round, and garbage pickup is included - a rare find in cottage country!
Property Details
Interior
Features
Main Floor
Living
7.56 x 3.6hardwood floor / Combined W/Kitchen / W/O To Deck
Primary
2.87 x 2.47Broadloom / Ceiling Fan / Window
2nd Br
2.78 x 2.41Broadloom / Panelled / Window
Kitchen
7.56 x 3.6hardwood floor / Combined W/Living / Eat-In Kitchen
Exterior
Features
Parking
Garage spaces -
Garage type -
Total parking spaces 3
Property History
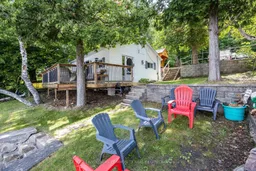 32
32