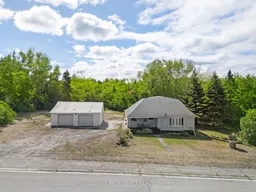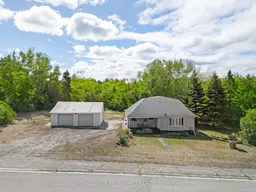Located on Crookston Road, this 2-bedroom back-split offers the best of rural living with convenient access to Belleville, Madoc, Tweed, and Marmora. Set on just over an acre, the property provides privacy, space, and a quiet country setting. The home features a bright and spacious kitchen, a generous living room with walkout to the front porch, and a well-designed upper level with two comfortable bedrooms and a 3-piece bathroom, complete with an accessible shower. The lower level offers a clean, unfinished space, ideal for storage or future development.A durable steel roof ensures long-lasting peace of mind. Outdoor living is highlighted by covered patios at both the front and back of the home, providing shade in the summer and shelter during a gentle rain, perfect for enjoying the tranquility of country life. A detached 2-car garage offers ample room for parking, workshop use, or recreational space, with a covered rear veranda ideal for wood storage, lawn equipment, or ATVs. The location is a dream for outdoor enthusiasts: the OFSC trail runs just steps from the property, providing direct access for snowmobiling, ATVing,or leisurely walks, while Moira Lake is only minutes to the north for boating, fishing, and water sports. This property combines comfort, functionality, and an ideal location for those seeking a balance of quiet rural living with easy access to nearby towns and amenities.
Inclusions: Fridge, stove, washer, dryer, all existing light fixtures, all window coverings and rods





