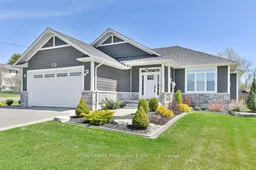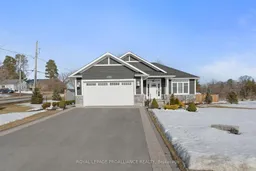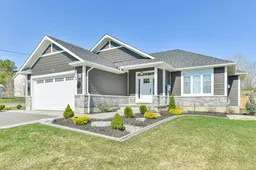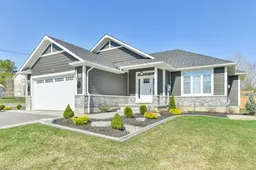This beautiful home (built in 2020) in Madoc's Deer Creek Homestead subdivision, has been impeccably finished & maintained & offers charm, convenience, and plenty of space for the whole family. The main level features an open-concept kitchen, living, and dining area, complete with a built-in gas fireplace & features elegant, high end finishes including lighting, hardware, countertops & engineered hardwood flooring. The home has 5 bedrooms & 3 full bathrooms - the layout includes three bedrooms, 2 baths on the main level including the primary with ensuite bathroom. The fully finished basement adds even more living space, offering a large rec room, two additional bedrooms, & 3-piece bathroom. Outside, the meticulously landscaped yard enhances the curb appeal, while the backyard retreat features a deck, gazebo, trees & privacy fencing perfect for relaxing & entertaining. Located in a sought-after neighborhood, its just a short walk to amenities including school, restaurants, coffee shop, and grocery shopping. This home is less than a block away from Madoc's crown jewel, the beautiful playground, skatepark, and the splash pad! You will not want to miss this Gem!!
Inclusions: Refrigerator, Stove, Dishwasher, Microwave, Washer, Dryer, Window Coverings, Smoke & CO2 detectors, bathroom mirrors, HWT, garden shed, garage door opener, gazebo, water softener, battery back up for sump pump, heat line for sump pump







