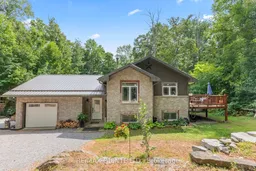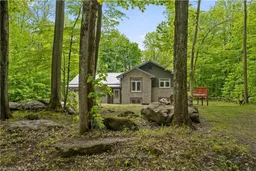Nestled in a quiet country setting, this raised bungalow offers a lifestyle defined by space, privacy, and a slower pace of living. Imagine starting your mornings with coffee on the deck, listening to birdsong and taking in the wooded views. Spend weekends tending a garden, caring for chickens in the coop or goats in their own shelter, playing with the kids in the expansive yard, or hosting friends for a relaxed outdoor barbecue. Situated on a private, tree-lined property of nearly one acre, this home offers 3+2 bedrooms and 2 full bathrooms. The open-concept main floor is filled with natural light, creating an inviting space for daily living and entertaining. The finished lower level adds flexible living space - perfect for a home office, gym, media room, or guest accommodations - without sacrificing the comfort of the main level. Outdoors, the property is true haven for those who value both beauty and function. You'll find ample space for gardening, recreation, or simply enjoying the peaceful surroundings. The attached garage provides practical convenience, while the deck extends your living space into the fresh country air, ideal for outdoor dining and relaxation. Located just minutes from local amenities, you'll enjoy the best of both worlds - peaceful rural living and easy access to everything you need. Every season here feels special, from lush green summers to crisp autumn walks and cozy winter nights by the fire. This is more than a house - it's a place to put down roots, embrace nature, and truly enjoy life.
Inclusions: Fridge, Stove, Over the Range Microwave, Dishwasher, Washer, Dryer, All Electric Light Fixtures, All Window Coverings.





