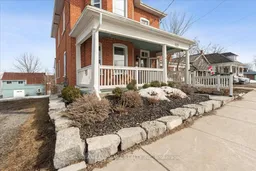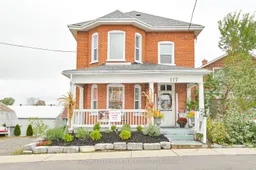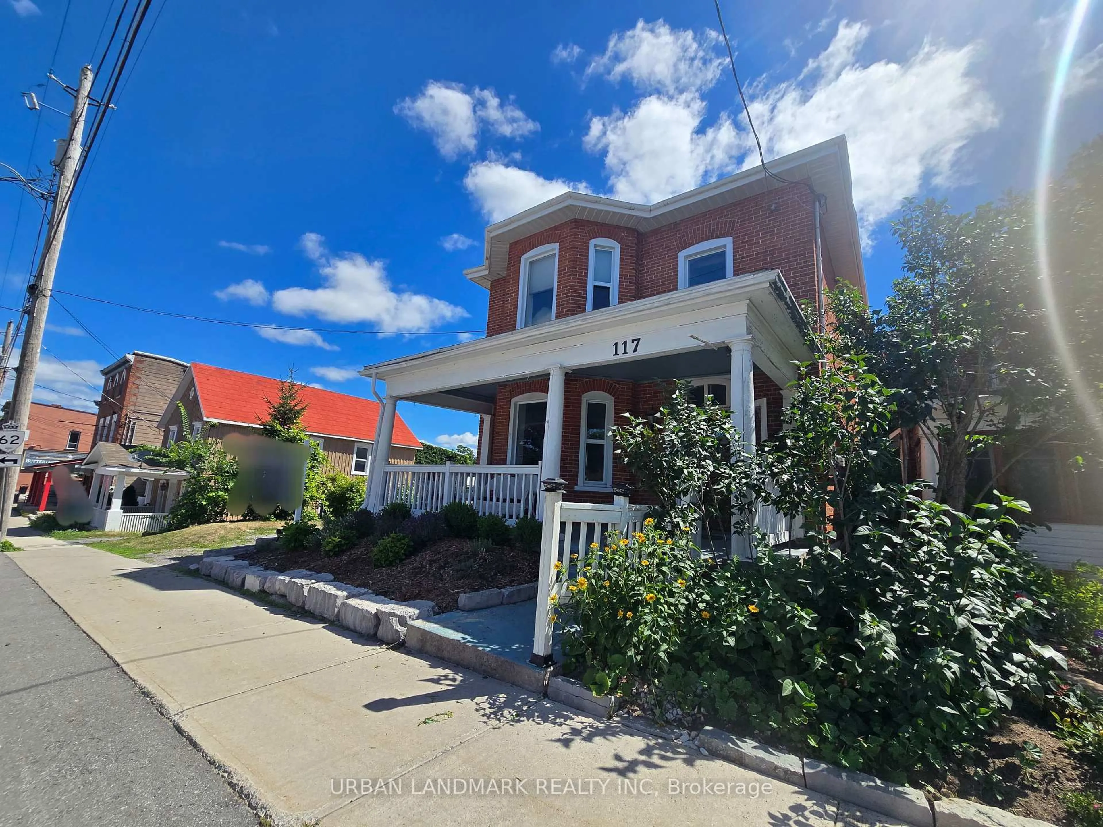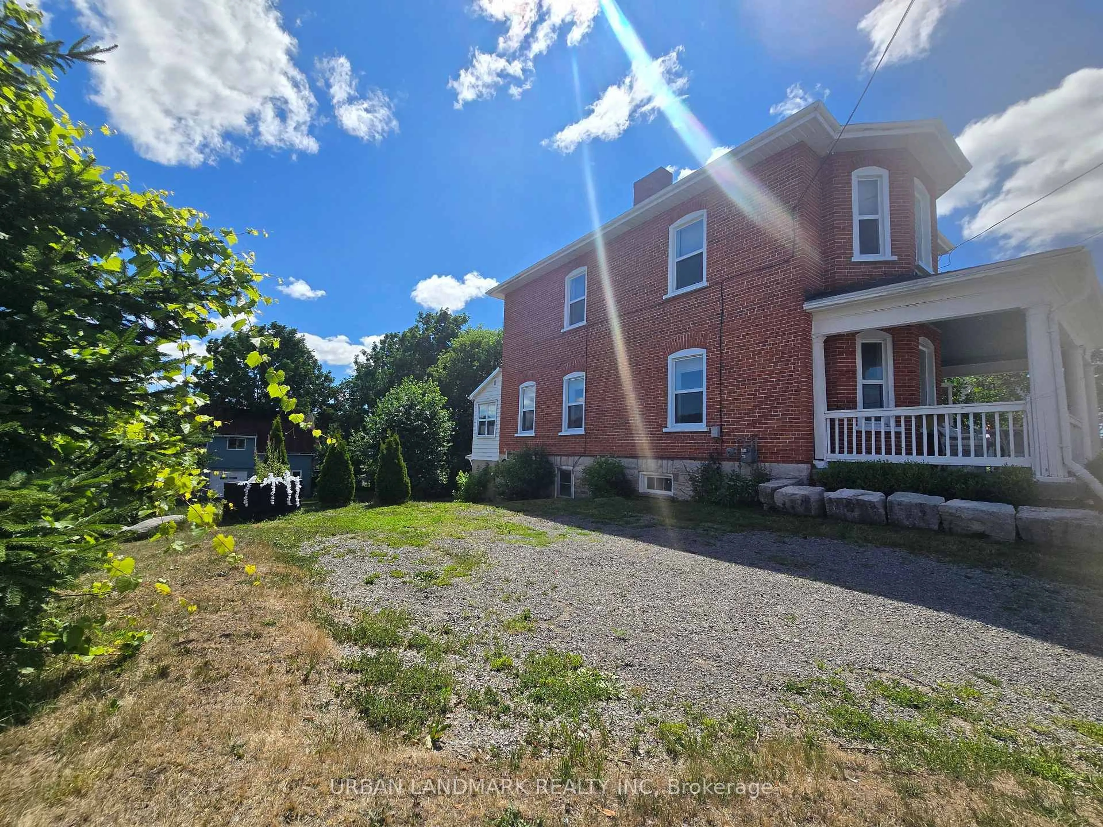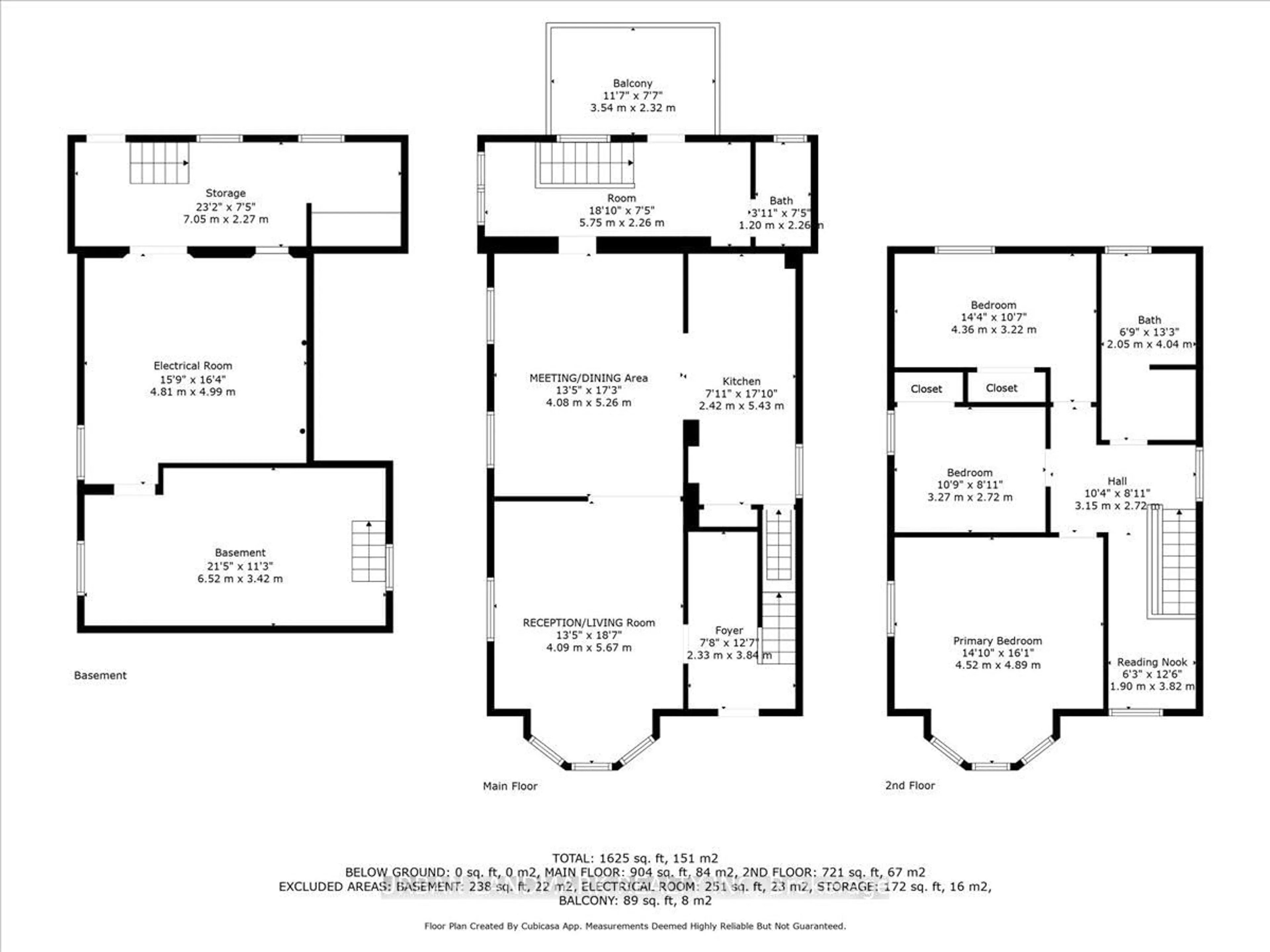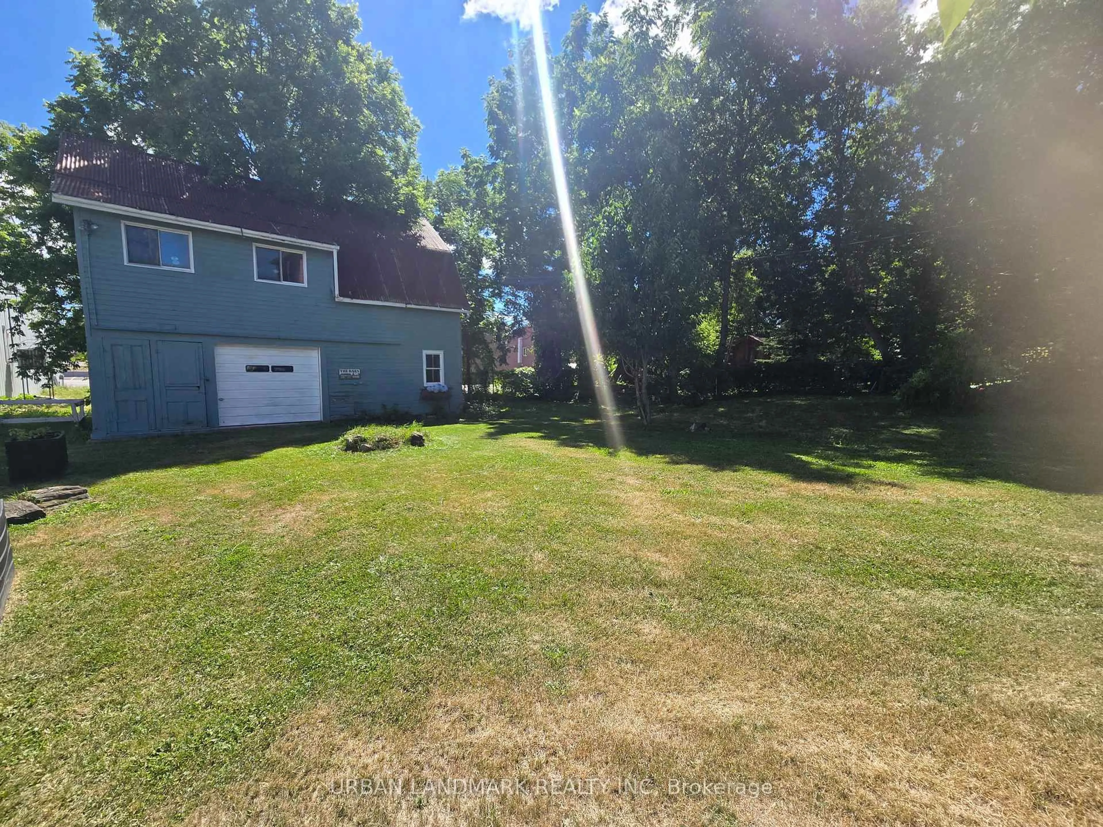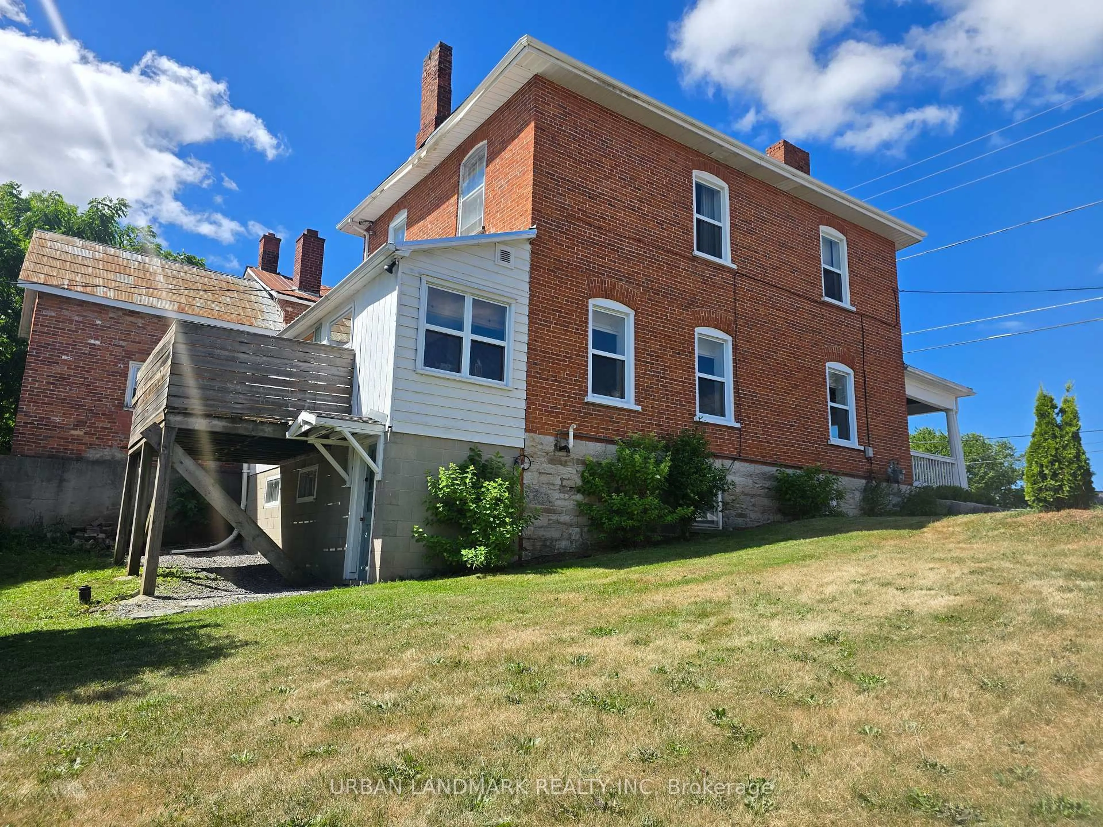117 Durham St, Madoc, Ontario K0K 2K0
Contact us about this property
Highlights
Estimated valueThis is the price Wahi expects this property to sell for.
The calculation is powered by our Instant Home Value Estimate, which uses current market and property price trends to estimate your home’s value with a 90% accuracy rate.Not available
Price/Sqft$277/sqft
Monthly cost
Open Calculator
Description
This stunning century home, currently zoned commercial/retail use, offers an ideal live/work environment in downtown Madoc around various amenities and the business district. Located on the prime main street, the property boasts a total of 1,625 square feet above grade, featuring three spacious bedrooms that can also serve as offices on the second floor, complemented by a generously sized four-piece bathroom with beautiful slate tiling. The interior showcases luxurious elements such as a herringbone-patterned kitchen countertop, elegant drop-down gold-brush chandeliers, an original staircase, and high floorboards that evoke a 19th-century ambiance. Original doors, preserved in storage, can be utilized to create distinct living or office spaces on the main floor, allowing for customization to meet your specific needs. A great bonus to this property is the gently sloping yard that leads to a well-maintained two-level barn, equipped with a garage door and electrical service, providing additional storage for business or recreational purposes. Recent updates include a two-year-old natural gas furnace, a new hot water tank, a new roof, and newer windows. A washer/dryer hookup is conveniently located on the main floor near the powder room. One less thing to worry about and reduce outdoor maintenance is professional landscaping at the front featuring boxwoods and perennials for the ultimate curb appeal. What more can you ask for in a prime investment for your future? Must see in person!
Property Details
Interior
Features
2nd Floor
Bathroom
2.05 x 4.04Br
3.27 x 2.722nd Br
4.36 x 3.22Primary
4.52 x 4.89Exterior
Features
Parking
Garage spaces 1
Garage type Detached
Other parking spaces 2
Total parking spaces 3
Property History
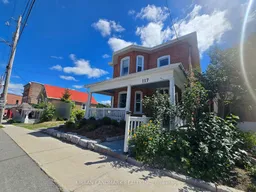 34
34