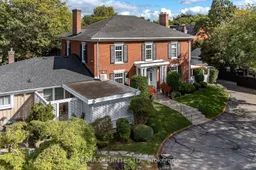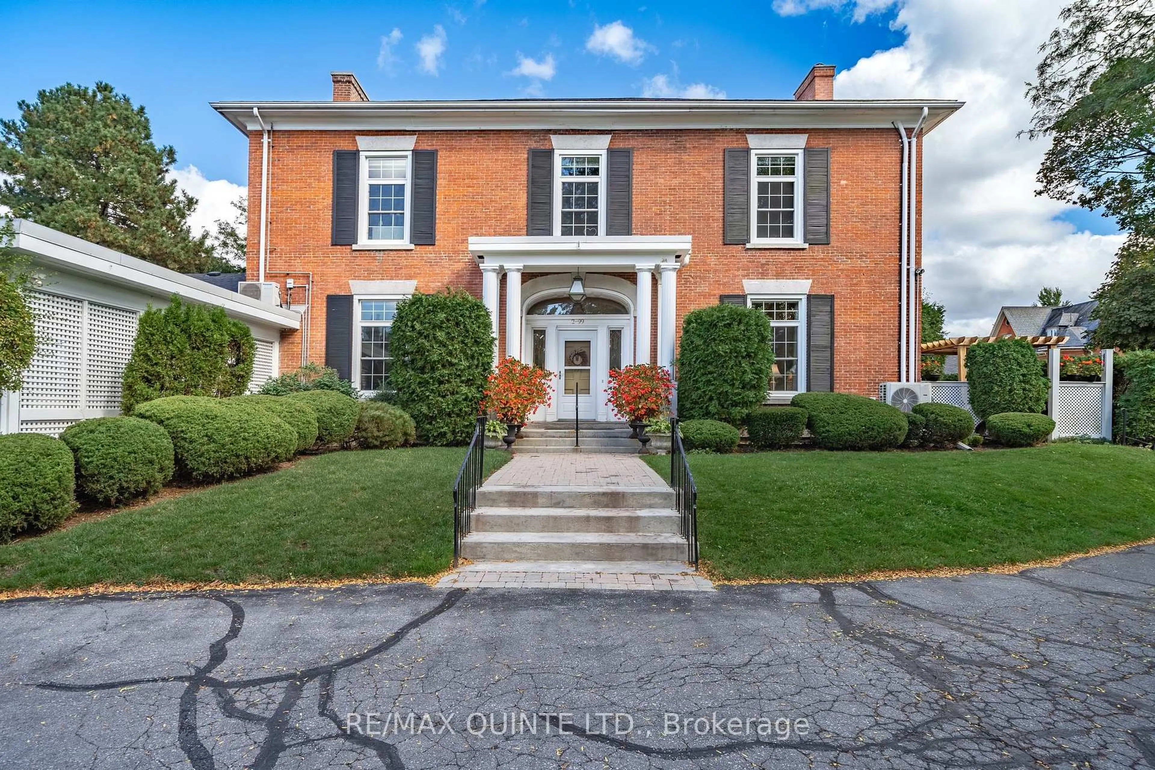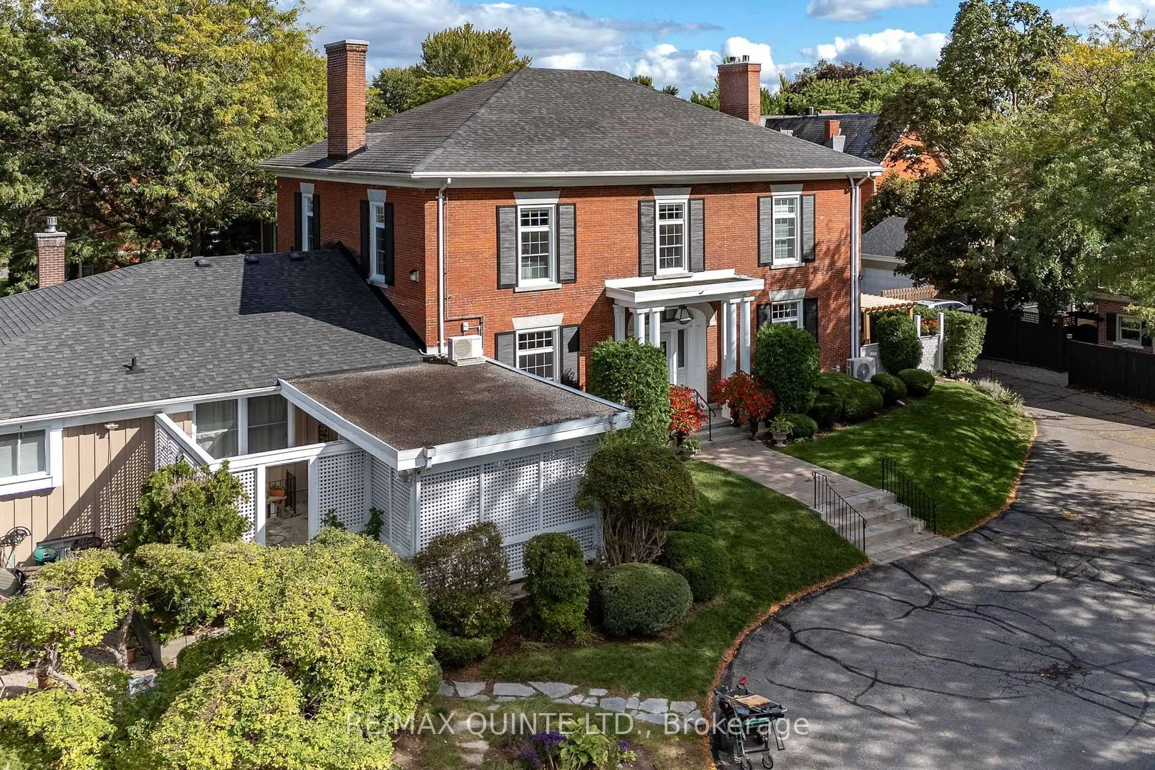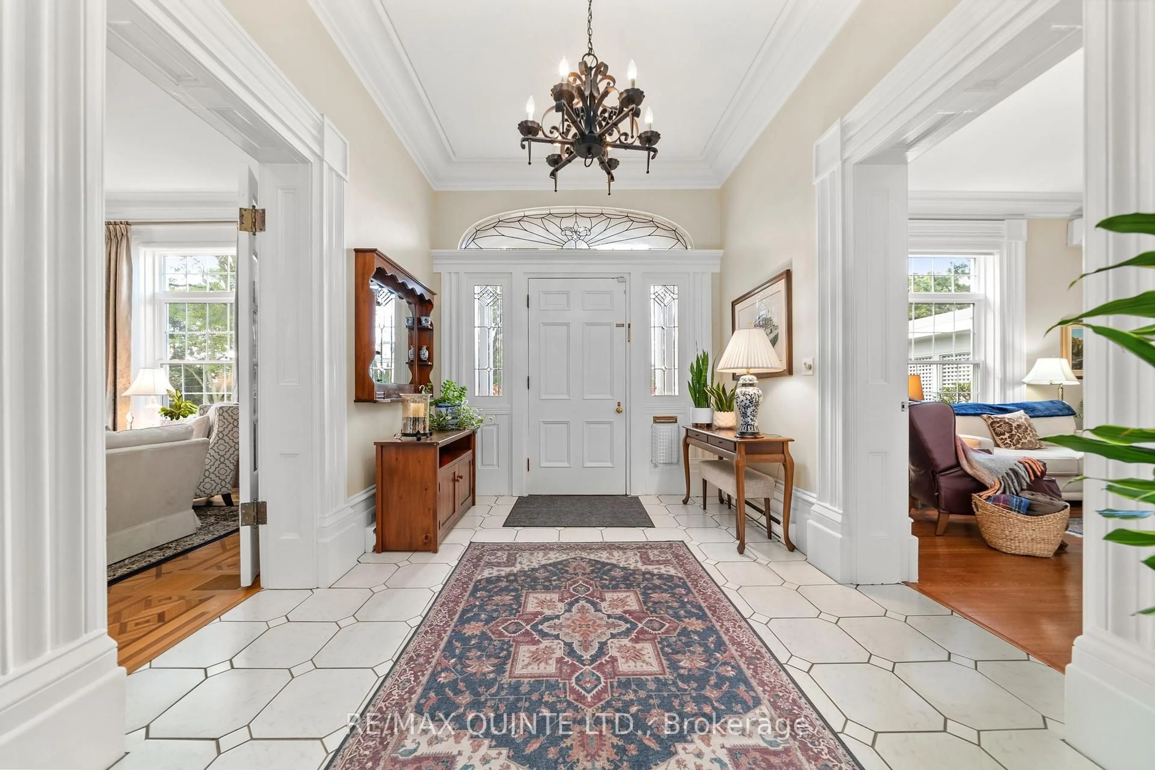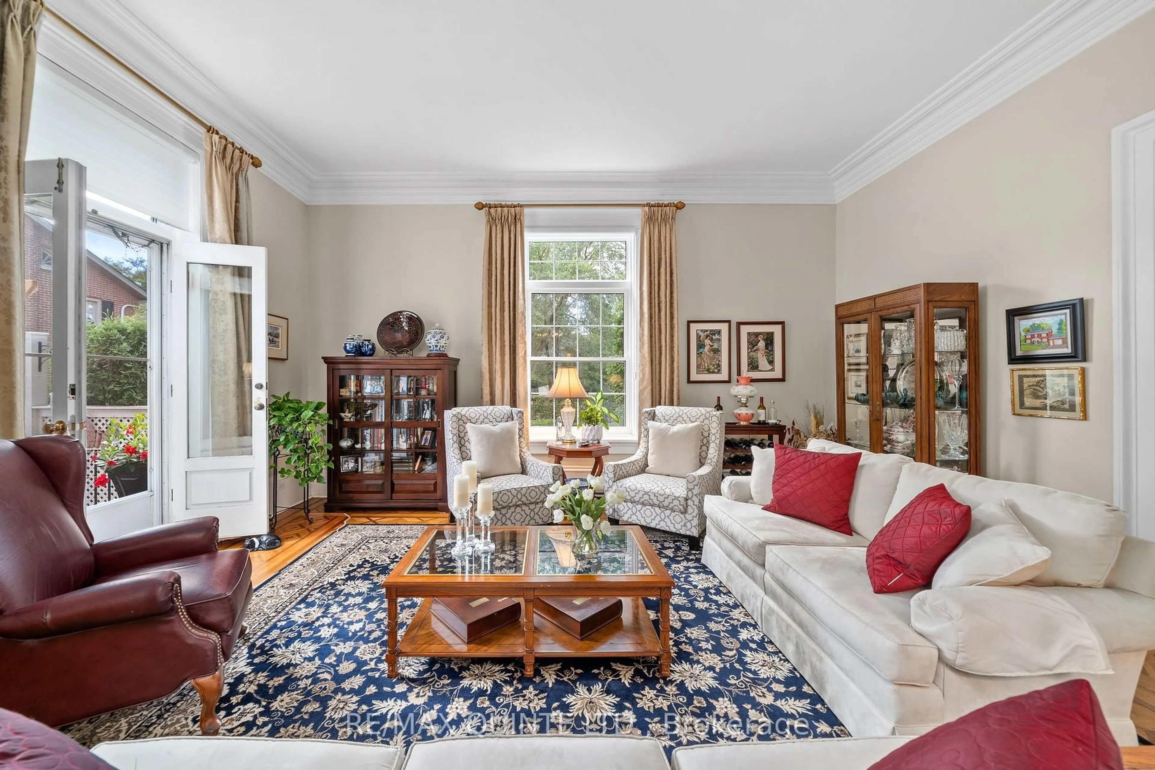99 Bridge St #2, Belleville, Ontario K8N 1M2
Contact us about this property
Highlights
Estimated ValueThis is the price Wahi expects this property to sell for.
The calculation is powered by our Instant Home Value Estimate, which uses current market and property price trends to estimate your home’s value with a 90% accuracy rate.Not available
Price/Sqft$369/sqft
Est. Mortgage$3,006/mo
Maintenance fees$1080/mo
Tax Amount (2024)$6,578/yr
Days On Market7 days
Description
A stunning 2 bed, 2.5 bath condo! Nestled at the corner of Bridge and John, this stunning home was originally built for the Holton family in the 1850s and underwent a remarkable transformation into an exclusive lifestyle in the 1980s. Prepare to be enchanted by this Georgian flat located within the private enclave of Faulkonbridge Estates, which comprises just five condominiums. The main floor condo we are showcasing, known as "Lower Faulkonbridge," boasts a grand entrance on John Street, featuring soaring ceilings and exquisite trimwork. This impressive two-bedroom, 2.5-bath residence offers a spacious living area perfect for entertaining, highlighted by inlaid hardwood floors and a marble gas fireplace. Glass French doors open to your private terrace with built-in pergola, creating a seamless indoor-outdoor flow. The elegant kitchen, equipped with granite countertops, newer appliances and a breakfast bar, also includes a convenient back entrance for easy access from your single garage and convenient private storage room. Enjoy the best of both worlds by living in the historic Old East Hill while relishing the carefree lifestyle of a condominium, complete with a gas furnace and central air. You'll be within walking distance of village restaurants, boutique shops, the farmers market, the library, live theatre, and the waterfront. **EXTRAS** Condo fees include: water, windows, doors, roof, garage, storage, snow removal, landscaping + grounds, building insurance, maintenance
Property Details
Interior
Features
Main Floor
Kitchen
3.22 x 6.35Laundry
1.71 x 1.47Living
5.51 x 4.80Fireplace
Dining
5.51 x 3.39Exterior
Features
Parking
Garage spaces 1
Garage type Detached
Other parking spaces 0
Total parking spaces 1
Condo Details
Amenities
Visitor Parking
Inclusions
Property History
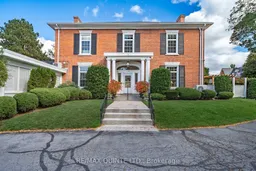 29
29