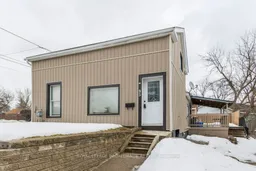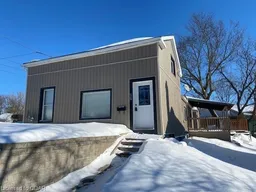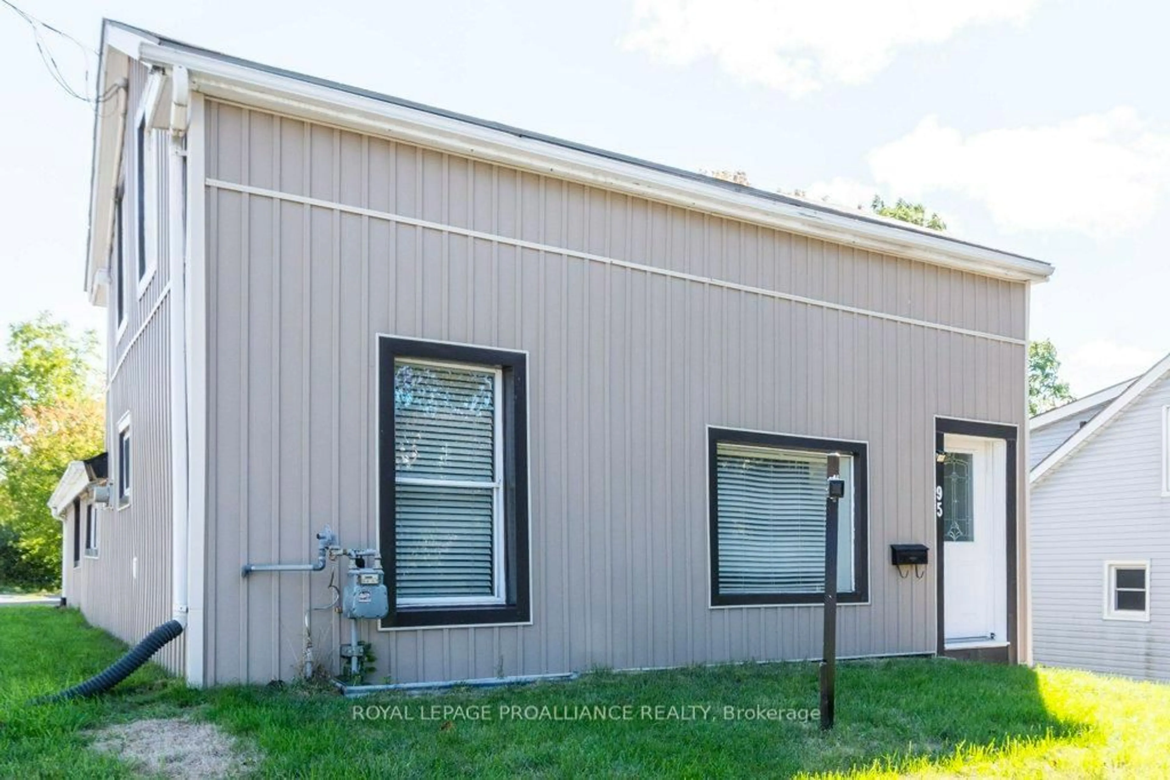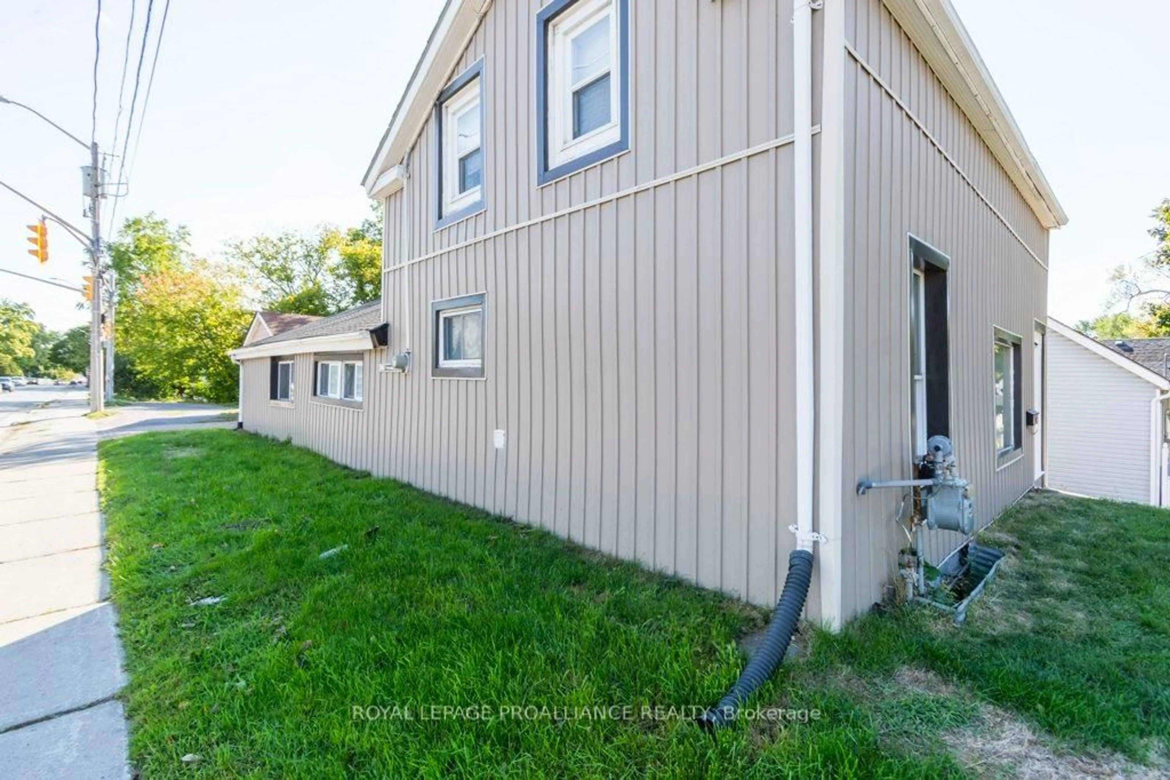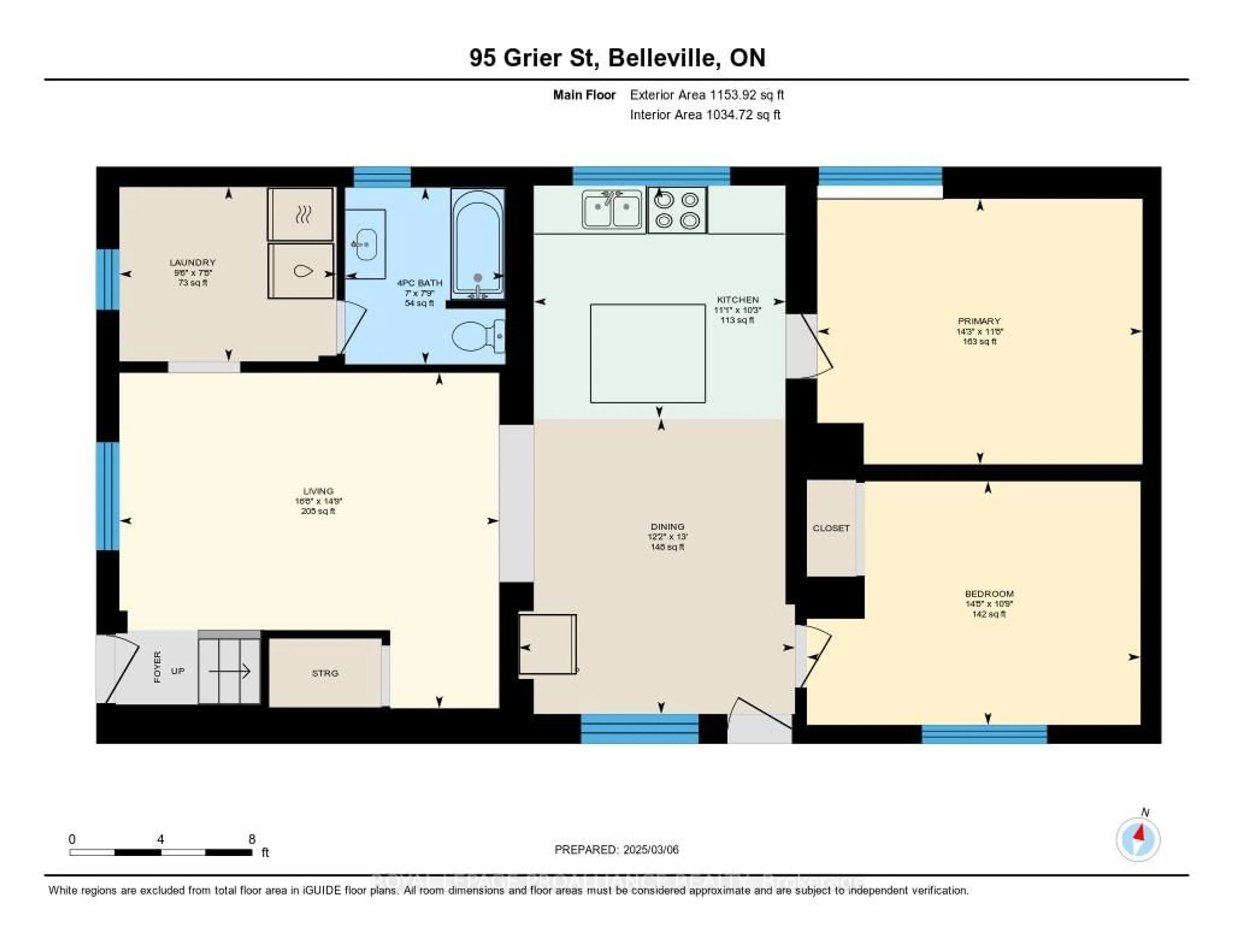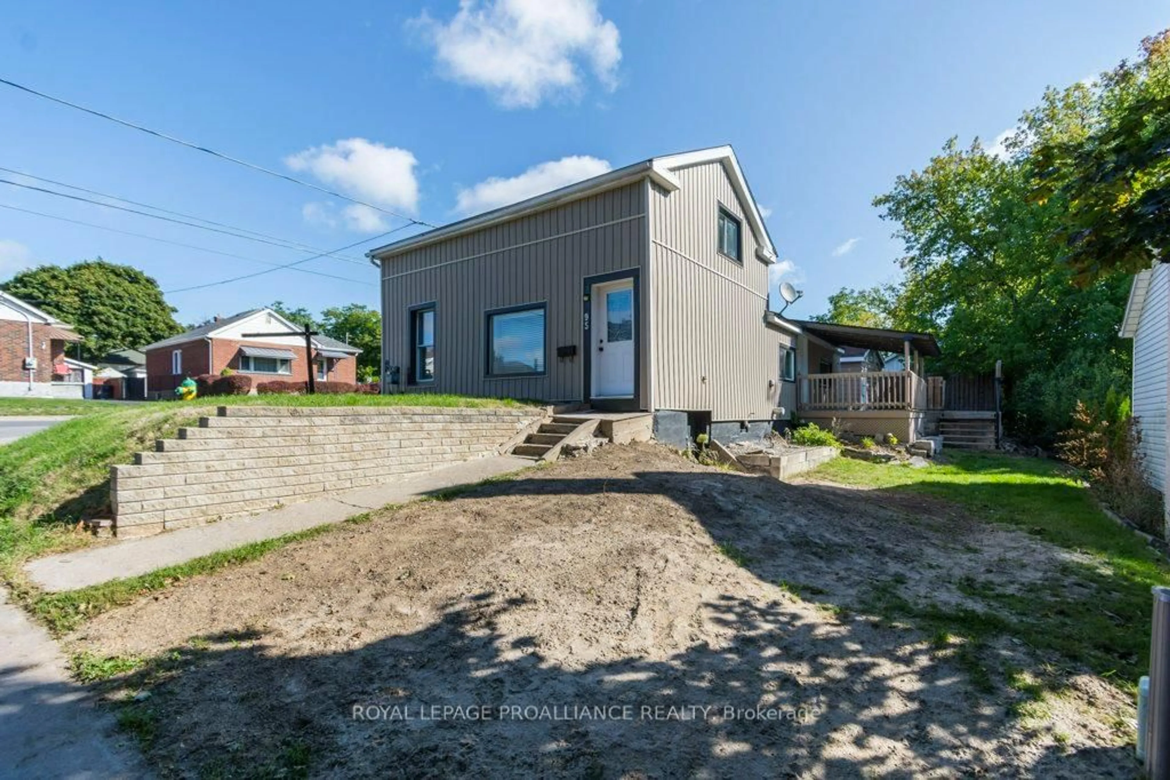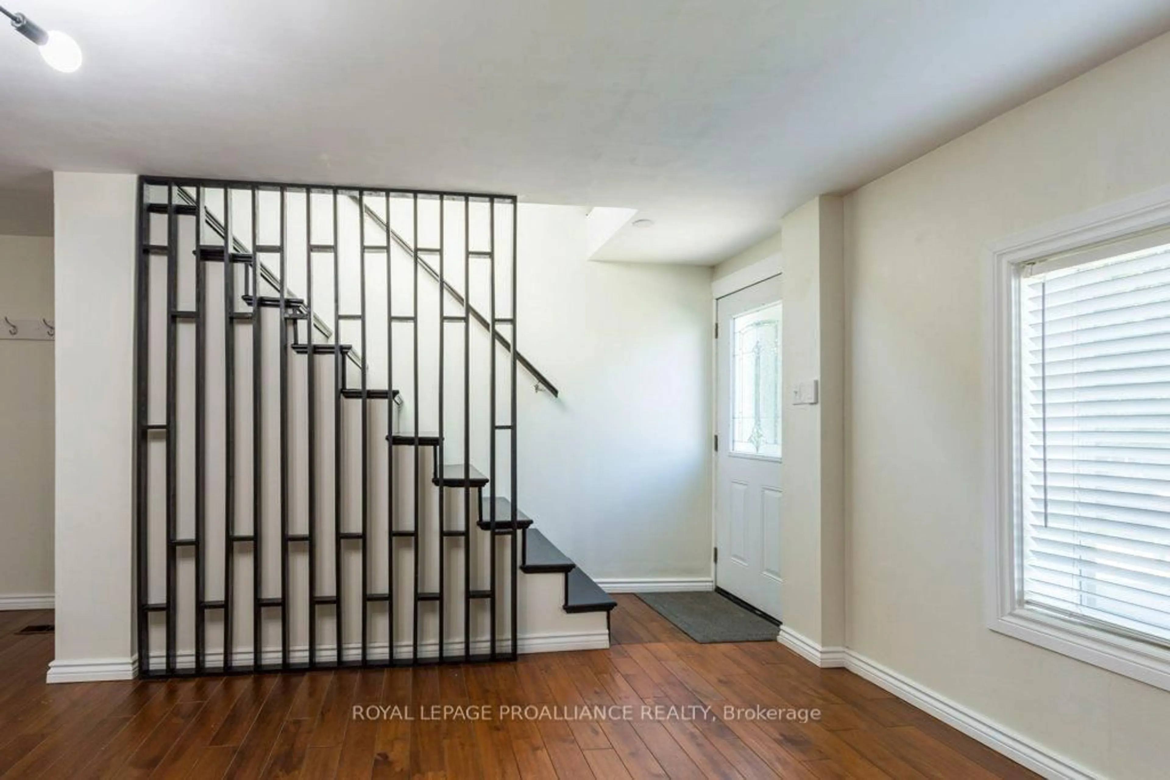95 Grier St, Belleville, Ontario K8P 3A2
Contact us about this property
Highlights
Estimated valueThis is the price Wahi expects this property to sell for.
The calculation is powered by our Instant Home Value Estimate, which uses current market and property price trends to estimate your home’s value with a 90% accuracy rate.Not available
Price/Sqft$298/sqft
Monthly cost
Open Calculator
Description
95 Grier Street, Belleville - Central, updated & move-in ready. This charming 3-bedroom home in the heart of Belleville is ready for its next chapter. With a bright open layout and a central location close to shopping, schools, and transit, it's a bright open layout and a central location close to shopping, schools, and transit, it's a property that fits a variety of lifestyles. Step inside to a welcoming living space that blends the kitchen, dining, and living areas-perfect for everyday living and entertaining. Recent updates, including fresh paint, trim, and modern lighting (2025), give the home a stylish, move-in ready feel. The kitchen features granite countertops and stainless steel appliances (fridge and stove new in 2022), with direct access to a large deck-ideal for summer barbecues or relaxing outdoors. Major upgrades provide peace of mind, including a high-efficiency furnace with smart thermostat (December 2024), a new lower roof (2023), and a new sewer line from the property to the house (September 2024). The main floor offers two comfortable bedrooms, while the upper level includes a third bedroom plus a bonus room-perfect for a home office, playroom, or guest space. With its central location, modern updates, and flexible layout, this home is move-in ready and full of potential.
Property Details
Interior
Features
Main Floor
Living
3.56 x 5.03Laundry
2.92 x 2.39Bathroom
0.0 x 0.04 Pc Bath
Primary
3.25 x 4.57Exterior
Features
Parking
Garage spaces 1
Garage type Detached
Other parking spaces 1
Total parking spaces 2
Property History
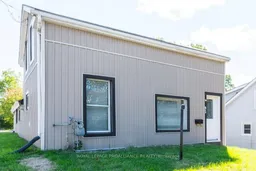
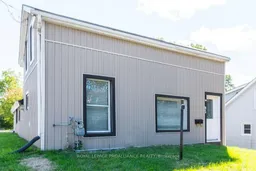 30
30